Smaller homes or tiny houses are not only about being cute on the outside and practical on the inside, they are actually becoming a growing trend that promotes sustainable living. The idea is to minimize the size of the home while still having everything you need just at a more modest size. Many structural designers have taken on the challenge of creating innovative small homes that are beautiful and modern. As a result, here are 10 small houses that are sure to make you reconsider your current home.
Tiny House by Jessica Helgerson Interior Design
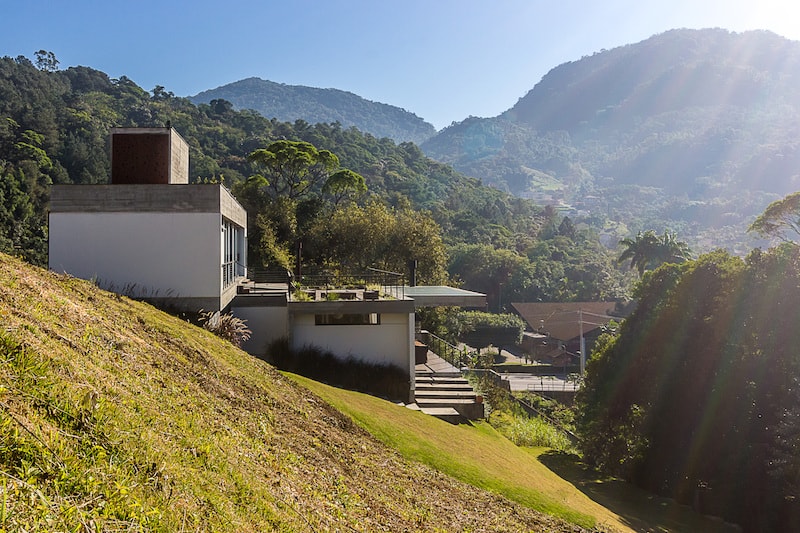

This tiny but comfortable home designed by Jessica Helgerson Interior Design has all of the makings of being the perfect charming space. It was designed with the theory of not only downsizing the space as it is only 540 square feet, but with the idea of reusing materials that have been recycled. The home is fully insulated which gives it that cottage feel while still having areas of high ceilings in order to accommodate the homeowners sleeping loft above.
Tiny Mini House by LineBox Studio
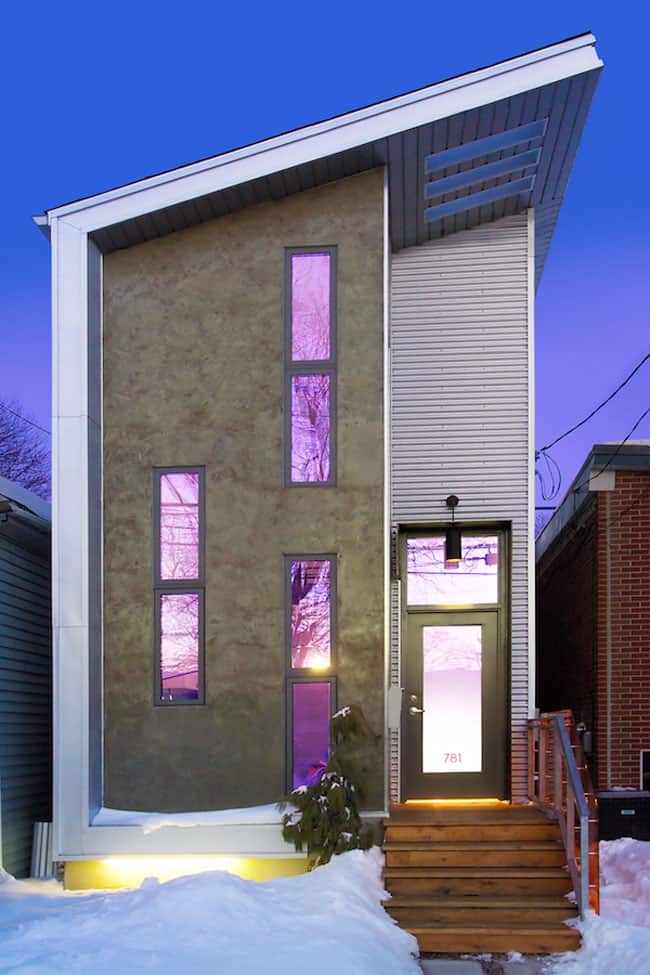
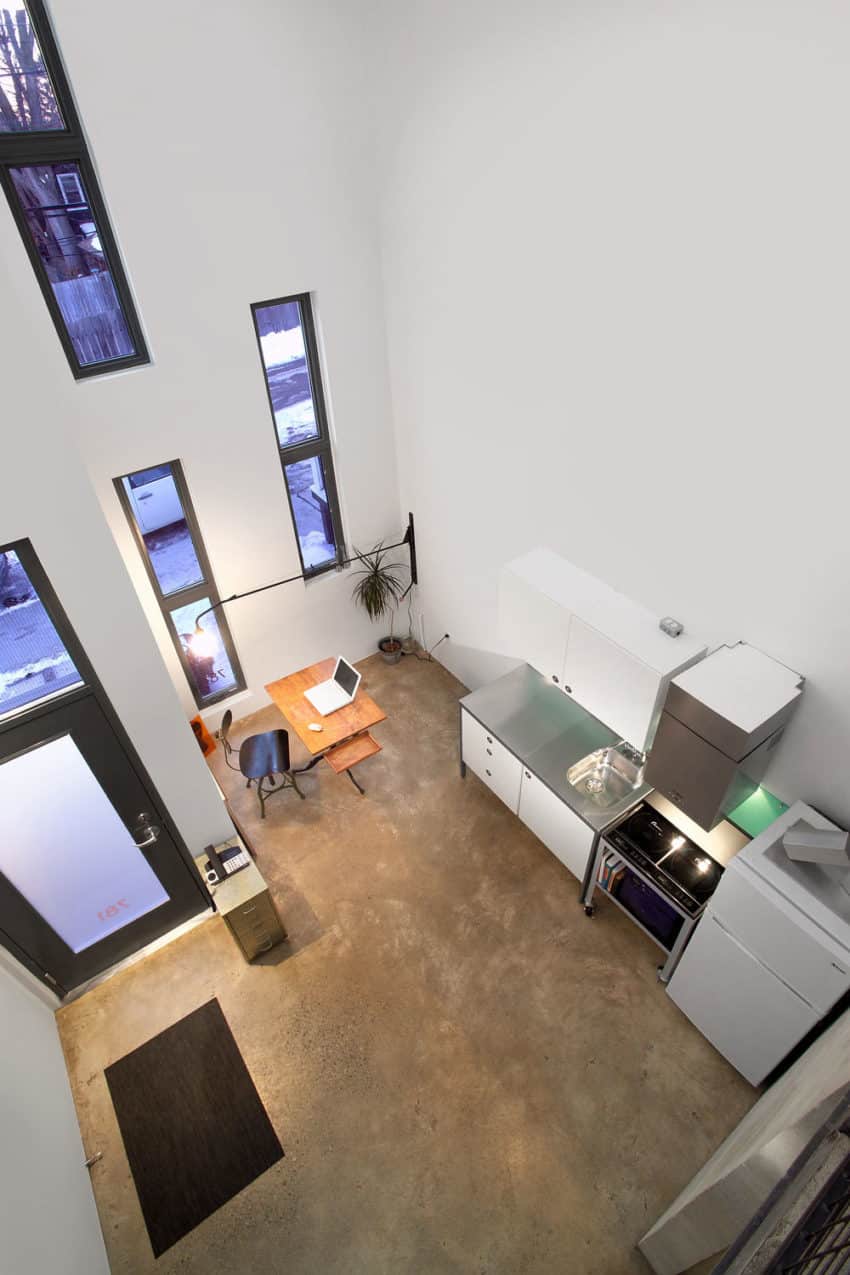
Built in the tiny house “Tiny Town” neighborhood in Toronto, Canada this Tiny Mini House by Linebox Studio offers a modern concept when it comes to small homes. Instead of being vertical it is horizontal with very high ceilings. Its high ceilings of approximately 17ft tall give the home the loft like feel the architect was seeking to create. The home sits at about 566 square feet in a previously used lot with exposed plumbing and strategically placed windows.
Small Construction Located in the Town of Fermanville, France
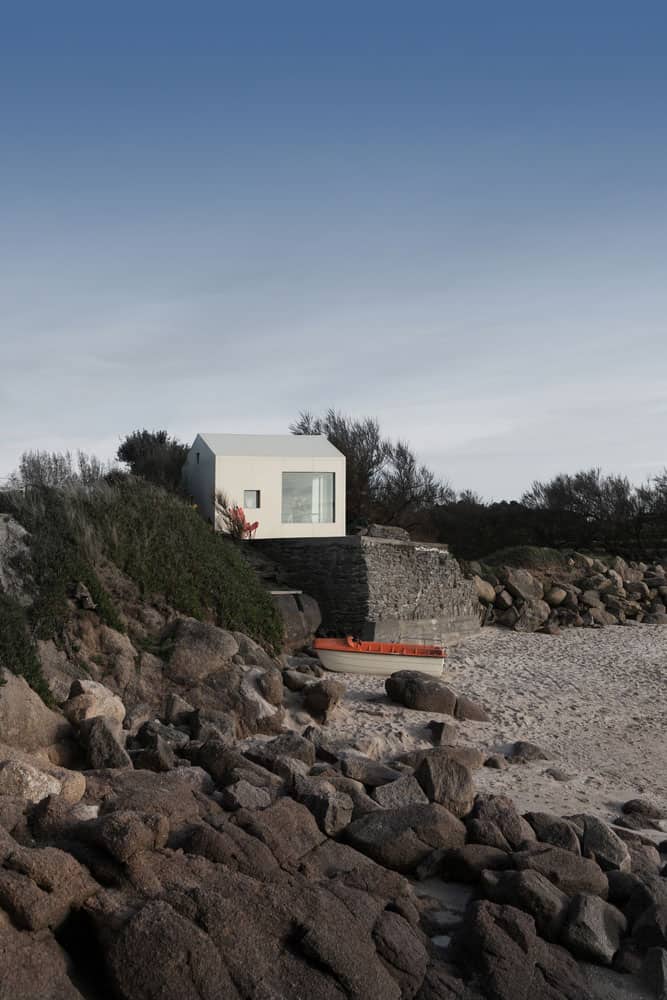

Located in the town of Fermanville, in France this small construction home that looks like a shack has a dimension and a ratio of 3 meters per 4 meters which gives you a total of 12 square meters. May seem like an extremely small space to create a home in but the end result is a home that uses every inch of its construction. The inside offers a minimalist approach with minimal furniture and décor. The ceiling was updated and expanded upwards to create an additional level. Furthermore, there are purposefully placed windows that allow the home to always have plenty of natural sunlight.
Small off-grid cabin in the outskirts of New York City


Initially constructed as a getaway from the city cabin this small off-grid cabin in the outskirts of New York City is a small piece of heaven. This small cabin like home is part of Tiny Home Startup Getaway project. They are on a hunt to create the perfect New York getaway in the wilderness. Furthermore, these small cabins were designed to be completely off-grid while still providing all the necessities needed to spend a relaxing weekend getaway.
A Home on Wheels


If want to go on an adventure having a home on wheels is the perfect excuse. This company creates the perfect small home on wheels customized to you and your needs. The home comes in numerous different sizes and variations with unique amenities such as refrigerator, stove, a heater and/or air conditioner. You can even have a composting toilet to create as little bit of waste as possible. Furthermore, the inside is fully lined with insulated wood for that natural warm feeling.
Unique Contemporary Home in Tokyo


This contemporary home takes “contemporary” to a whole different level by not only being a small home, but by having a floating tree house attached to it. Located in Tokyo, Japan this unique contemporary home measures at about 21ft wide and 42.7ft deep. The attic itself has two treehouse design rooms that appear as if they were floating above the living room. This concept was created in hopes of having a natural feel that uses all of the preexisting natural elements such as the sun, wind, all of the greenery. Even though this home was created in an urban area, it still contains all of the natural feel that once had.
Small House 46 M2


Located in Trondheim, Norway this modern project was designed by KKDESIGN with a contemporary style in mind. The exterior of the home offers a deck space that is pretty large for a smaller home. This idea came about the designer wanting to create the perfect mixture between a contemporary space with a natural feel. Due to this, the exterior is completely contemporary, meanwhile, the interior is mostly white and has a very natural feel.
Small Terrace House by Landmak Architecture


The small Terrace House by Landmak Architecture was designed with function in mind. This home has all the makings of a double functioning home. Every space in the house doubles up for something else. The idea was to reduce the size of the home. Doing so, while still making it fully functional to the need of the homeowners. Therefore, even the ceiling was cut to let the wardrobe go up and it even includes ceiling lamps as well.
BIG & small House by Anonymous Architects


The BIG and small house by Anonymous Architects was designed to appear no longer than a shed. However, once you step into the home you will realize why it has such a unique name. The interior of the home is much bigger than it appears. With an open floor plan, the entire home feels and looks spacious once you can see it from the inside. To further enhance the size of the home the residence is shaped as a Parallelogram. This shape allows the interior to look and feel wider.
The Small House by Maryann Thompson Architects


This, 750 square feet one-bedroom cabin is located in Berkshire County, Massachusetts offers a contemporary take on a cabin home. With a 500 square foot porch, sleeping loft, and double French doors connect the home to the porch. The idea was to elevate the appeal of a cabin and give it a more picturesque feel. Therefore, there are several large windows around the home that give you visibility to the great outdoors.
In conclusion, these small homes may seem small on the outside, but they actually have everything you need and more on the inside. Which of these homes would be your dream home? Let us know in the comments below.
Contents
- Tiny House by Jessica Helgerson Interior Design
- Tiny Mini House by LineBox Studio
- Small Construction Located in the Town of Fermanville, France
- Small off-grid cabin in the outskirts of New York City
- A Home on Wheels
- Unique Contemporary Home in Tokyo
- Small House 46 M2
- Small Terrace House by Landmak Architecture
- BIG & small House by Anonymous Architects
- The Small House by Maryann Thompson Architects







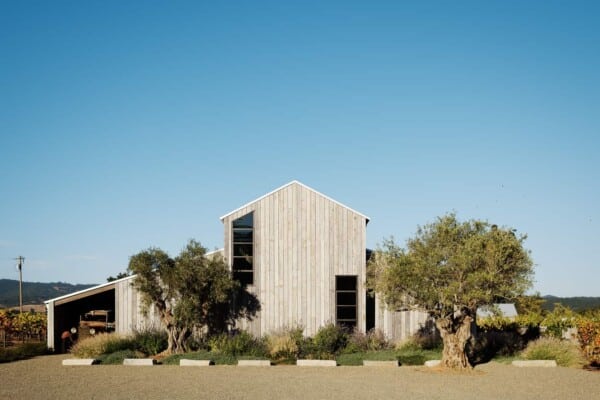



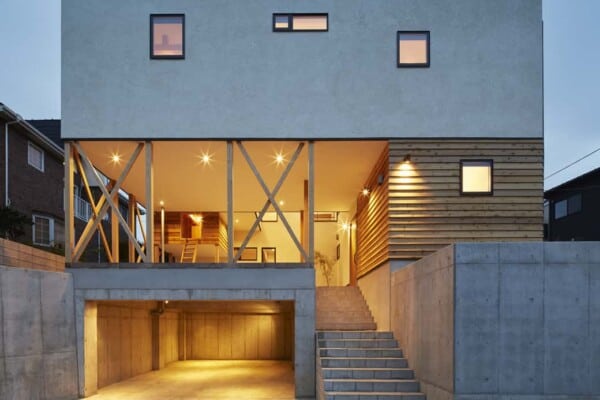

Very nice..may I get ebooklet