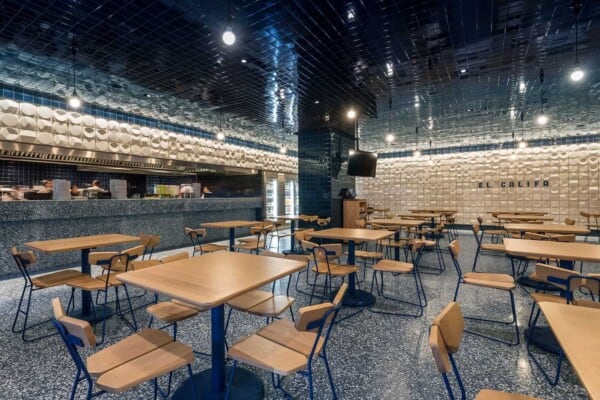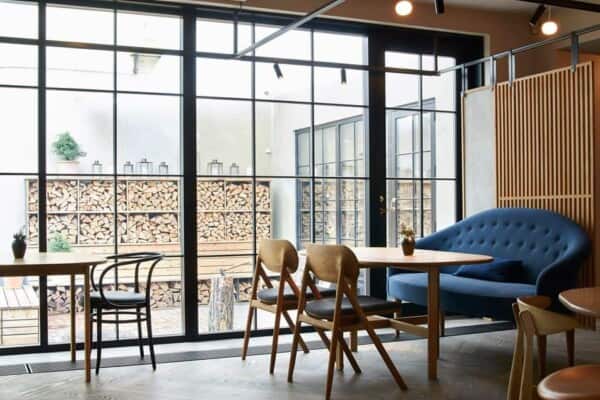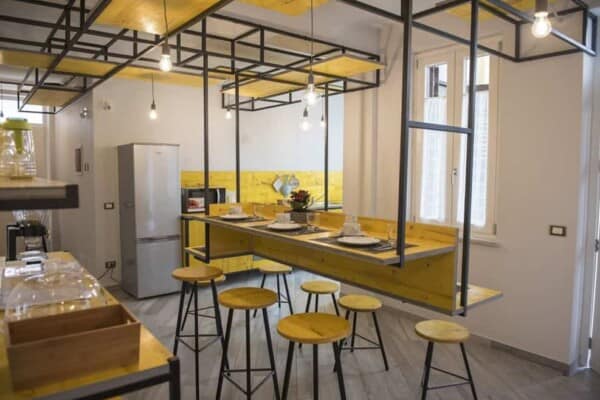In the busy downtown core of San Diego, California, obrARCHITECTURE has built a stunning, brightly lit office space for Bespoke Partners that feels more like a spa retreat than a place of work.

In an innovative collaboration, obrARCHITECTURE teamed up with Studio H Design Group to collaborate on an office design for this forward thinking Californian recruiting company. This space is the corporate headquarters for all branches of the company, so productivity, comfort, and style were equally important in the list of priorities.


This entirely woman-owned and operated business is a boutique executive recruiting firm located in the city’s Little Italy nieghbourhood. The offices occupy 5,400 square feet but that entire space was recently redesigned after its original purchasing in 2016. This facelift was, of course, much more drastic than just redecorating a little or giving the walls a new coat of paint.



The luxurious interior of these offices are now a unique blend of high end marble, industrial chic looking steel and brass accents, custom designed lighting fixtures, and sliding glass doors that provide delineation but also a sense of spaciousness and shared areas. This is important, since staff often collaborate and work in various team combinations.



These glass doors were inspired by more than just a desire for widespread natural light as well. The company’s central tenet in all of their policies and goals is “transparency”, so that’s precisely what designers aimed to harness here! By including so many glass walls in the space, a sort of sound efficient but apparently open-concept atmosphere was created. This makes offices and meeting rooms appear airy and calm, letting the bright colour schemes and natural sunlight spill through from room to room in a gorgeous, cheerful way.



Perhaps the most unique aspect of the Bespoke offices is the way the company actively strives and makes space to work against common “all work and no play” mentalities. That’s why they requested that designers build a game zone right there in the office! This is accompanied by luxurious lounge areas and, on any given day, a whole workplace family of dogs running freely and happily from room to room, with lots of space to greet clients and plenty of nooks to take naps in when staff work quietly.
Photographs by Studio Maha












