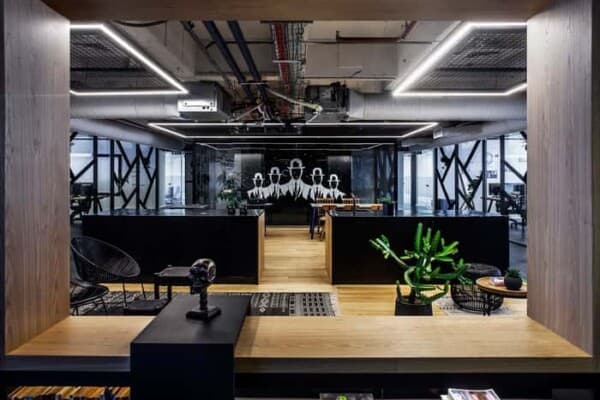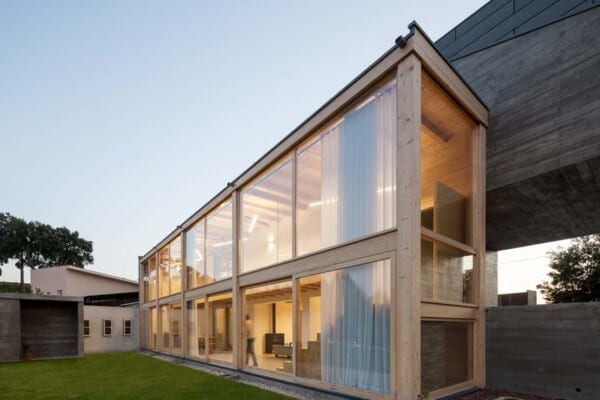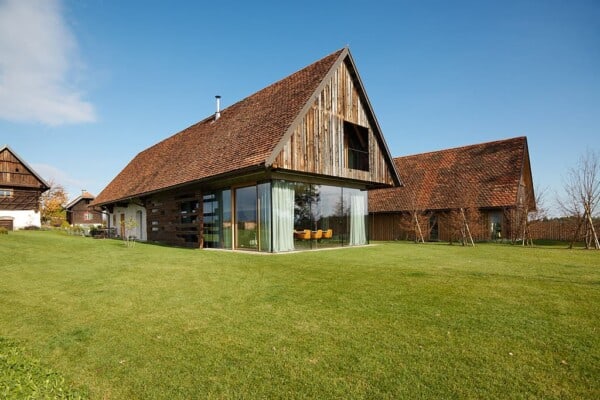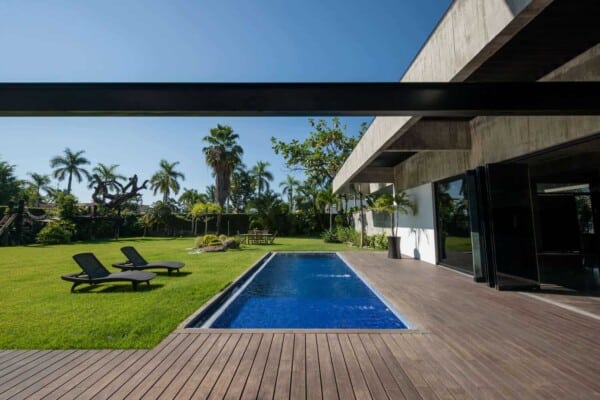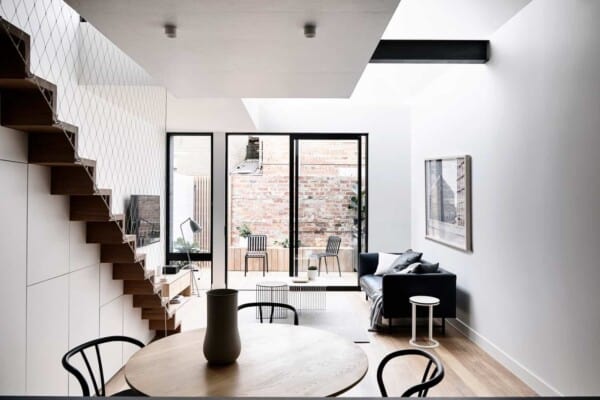This fantastic modular cottage covering an area of 185 m2 was built by BIO-architects for a young couple in Russia. It is located in a natural environment, surrounded by dense vegetation so its glass walls are presented as a stage through which we can enjoy the outside while sitting comfortably in the interior with the warmth of the fireplace.
In its exterior, wood predominates, and glass walls that reflect the landscape during the day invite us to enjoy its terraces in the sunny days, and calmly listen to the breeze as it passes by, dappled with the singing of birds.




Decorated with exquisite taste, its spacious entrance with walls and floors lined in pine painted white welcome us to a space marked by the small details.

Its cozy lounge invites us to enjoy unforgettable moments in the company of family, sitting on the soft sofas in front of the fireplace while we enjoy a game of chess.
Its comfortable and well-equipped kitchen, with cream-colored furniture and wooden ceiling, receives direct light from the skylights that are located just above it.
Its rooms, with glass walls that connect us to the terraces that border the house, allow us to enjoy the wonderful landscape even from the comfort of our beds.































