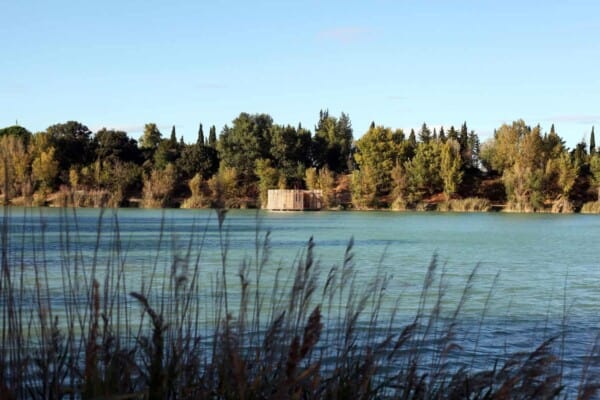Amidst the calming trees and sunny breezes of Karuizawa, Japan, creative designers at Shigeru Ban Architects have overhauled an already existing retreat to create a brand new, totally transformed boutique resort called Shishi-Iwa House!

This resort is a social enterprise inspired by the need for restorative escapes from busy urban life for working professionals. It is a 10-room building that provides privacy, community, and access to nature and reinforces relationships with the self, human connection, architecture, and the world around us.


Shishi-Iwa House is also intended to embrace the idea of social hospitality, which makes it quite a different experience from staying in the average hotel or resort. By enabling easier, quieter, and simpler bonding in accessible, calm spaces, the retreat aims to allow for reflection and bonding, restore energy, and spark new ways of thinking during one’s stay.


The space and structure itself is also inspiring to look at, and quite visually stimulating. The architecture embraces curves and smooth lines, with an undulating roof that seems to flow visually with the forest around it. The building itself was erected with the careful goal of disturbing as few trees around it as possible which actually resulted in architects developing a brand new technique.


The building is quite open concept, blending indoor and outdoor spaces purposely and explicitly. Between this and the fact that most building materials are natural looking, reclaimed, and locally sourced, there’s a feeling that the retreat hardly interrupts the nature it sits in at all. Windows, patios and balconies, and openings are prioritized and strategically placed in each room to make sure that guests have a stunning view no matter where they’re unwinding, but the social spaces give the absolute best view of the garden.


Rather than separating spaces by function too heavily, designers chose to create each guest room as an actual meditation room in and of itself. Those on the ground floor open onto their own private gardens while those on the upper floors have private balconies or terraces. Social spaces are calming too, but they’re easily accessible to everyone and designed for interaction.


While relaxation is undoubtedly a priority, a particular atmosphere and aesthetic were carefully built by designers as well. Materials and furnishings were curated with intention, created a retreat that also feels sophisticated and intellectual. This is partially due to the innovation of some of the furnishings, where stunning high quality pieces are created from simple materials like cardboard, making them affordable and eco-friendly.


Last, but certainly not least, the retreat puts a huge emphasis on art. Several stunning original pieces are displayed from master painters and sculptors from different areas, from both local artists and renowned names in the wider Japanese scene.
Photos by Hiroyuki Hirai












