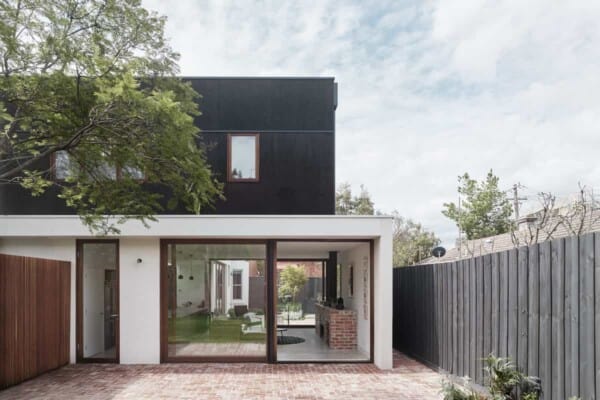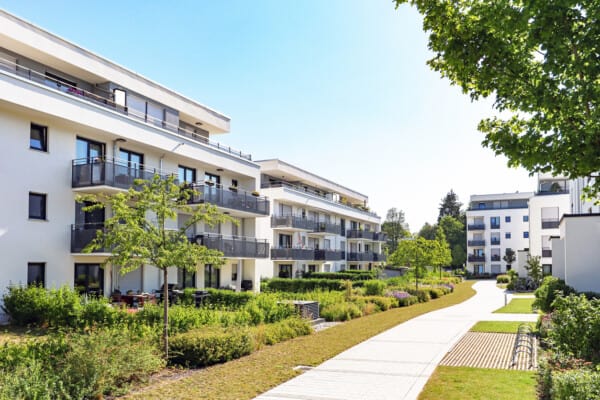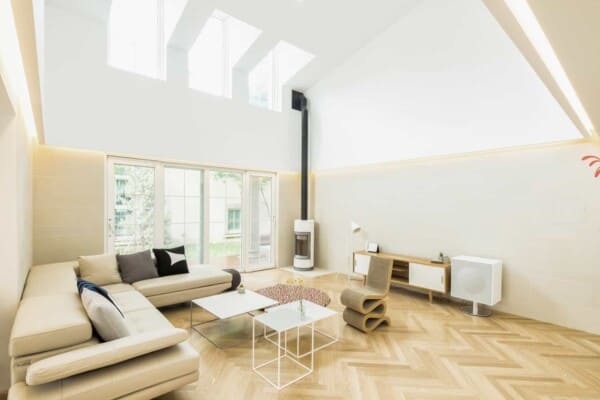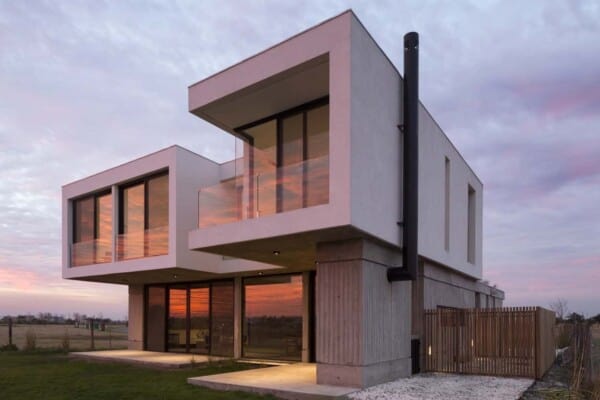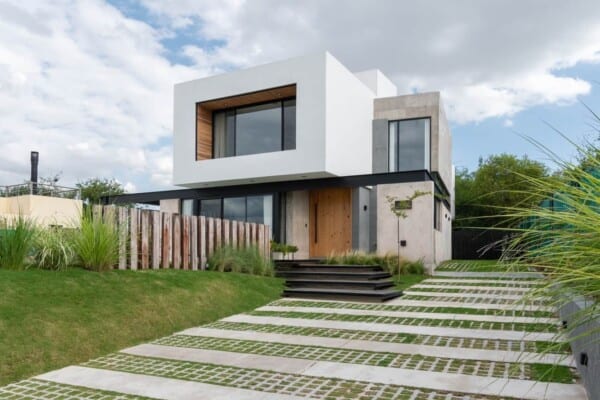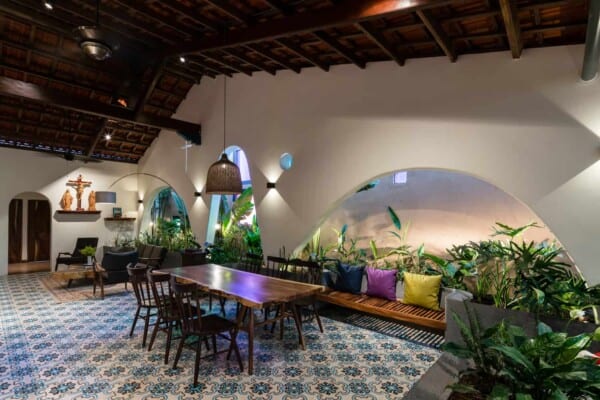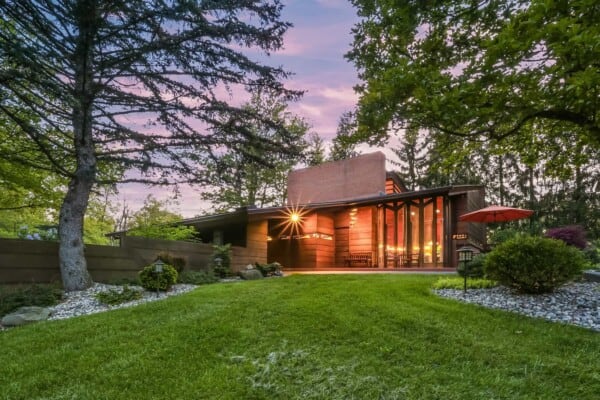Occupying a spacious plot in the midst of Sao Paulo, Brazil, a stunning dwelling called MMS House was recently completed by Pascali Semerdjian Arquitetos to harness the beauty of texture and shape, all in one unique place.


First, designers decided they wanted to use the house as an opportunity to blend reinforced concrete with the shine of metallic structures. Because they were working on a time constraint, however, this basic theme soon also became the overall decor scheme and materials plan as well! Rather than meticulously planning out a firm and cohesive aesthetic, teams and owners opted to let loose, get creative, and blend shapes and finishes in ways that catch the eye and make people feel at home but also interested.


The house is divided into four floors that make functional sense from bottom to top, like you’re going on a journey as you move from space to space. While the basement level acts as a sort of service sector, bearing storage, laundry, and so on, the ground floor and top floor are reserved for social and communal spaces (family based on the top and hosting based on the ground). This saves the third floor, sandwiched comfortably in the middle of the house, for private sector areas like bedrooms and bathroom suites.



Throughout the house, you’ll find several entertainment rooms, both interior and exterior. Stylishly weather bricks serve as a border for a rooftop patio while nearly retro looking metal furniture adorns a ground floor patio that kitchen and living spaces can be opened right onto thanks to a retracting glass wall. The presence of glass in large windows and balcony or patio doors is also a running theme, keeping the house bright and cheerful no matter what floor you’re occupying at any given time.



The eclectic nature of the tropical garden in the backyard does more than just provide tranquility and privacy; it actually inspired the eclectic nature of the inside decor scheme too. Wood, stone, metal, textured fabrics, and bright, shapely art adorn each room, particularly in the common and social spaces, giving the whole place a sense of modern style without tying it down to a particular discernible theme. There is a sense of fluidity rather than strict uniform.



Although there’s a huge present of colour inside the home’s walls, the actual facade of the structure itself is quite neutral and pleasantly subtle. This is a positive thing because it blends the building into its tree and garden laden surroundings quite well, making the whole plot feel cohesive and sensical rather than looking as though a city house has simply been plopped in the miffle of a green glade.
Photos by Ricardo Bassetti

