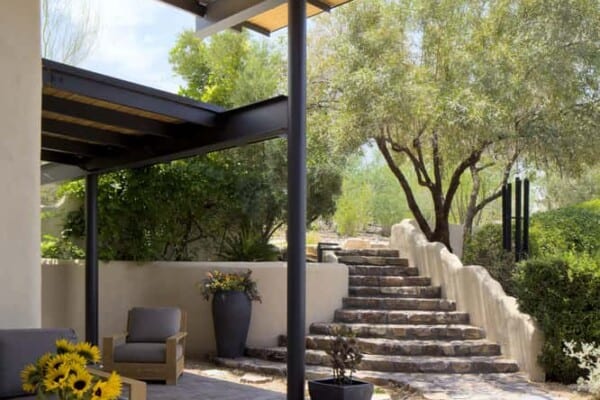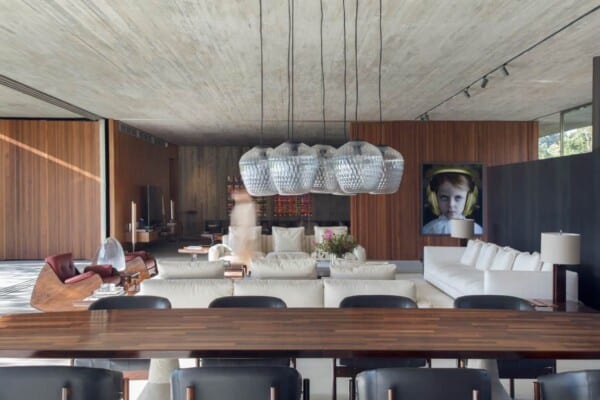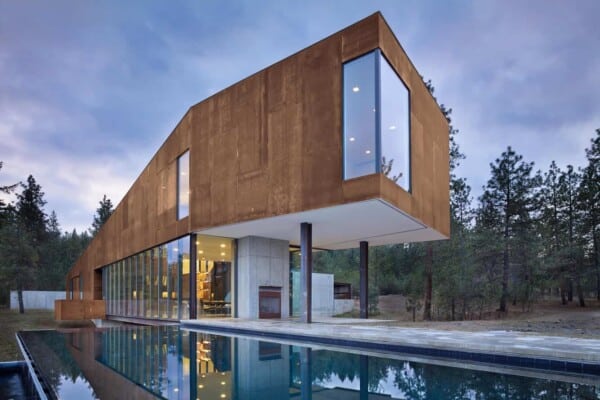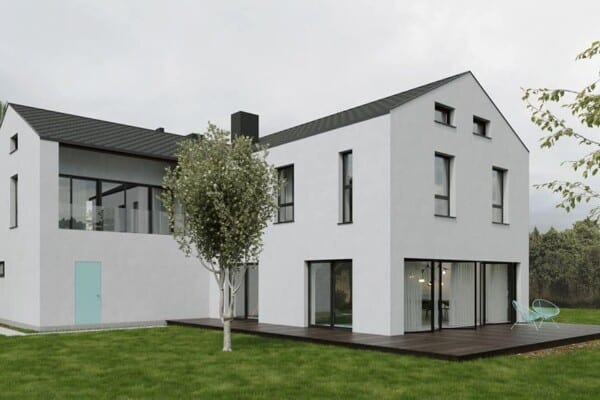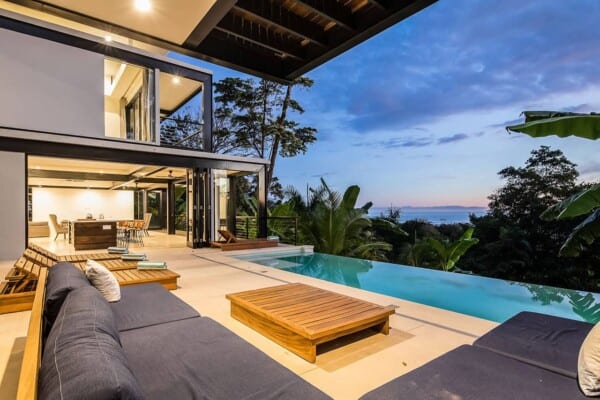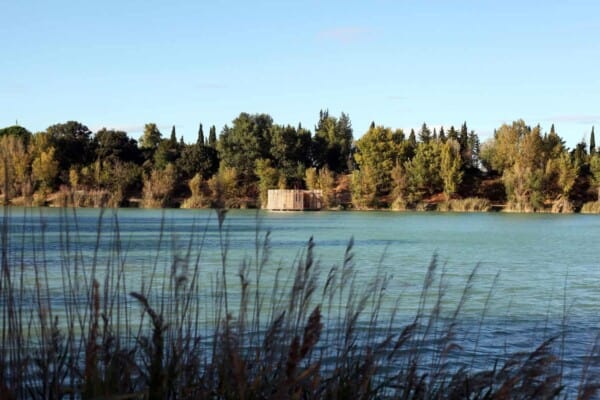In the central London neighbourhood of Paddington, in the UK, an old brickwork townhouse was recently refurbished and revitalized as a beautiful office for an investments business in the sustainable agriculture industry by creative design teams at Edward Williams Architects.

Aptly named the Office in Paddington, the building sits in the quiet mews, a traditional looking building in a row of similar structures. While parts of the original building were restored, other parts where years of weathering had taken their toll were rebuild entirely. This is particularly true on the inside as designers wanted to keep parts of the old home authentic while still updating certain aspects to account for the needs of a modern office.

Although the company is growing, it is still quite small in the grand scheme of things, making the house the perfect size for a boutique office of this kind. Because the company’s focus is on sustainability, it only makes sense that the revamped building and the office inside also function along ideas of sustainable systems that have a low impact on the environment. Besides being best for the needs of the office itself, this also displays a real world commitment to the values of their business.

From the outset of the project, a zero carbon sustainable strategy was established for the building, which encompasses 210 square metres. This was achieved by replacing the original gas systems leftover from the house with 100% renewable electricity purchased from an ethical and sustainable local source.

Within their attempts to keep the building as authentic as possible to its original structure while also modernizing the inside, designers chose to work primarily with natural and locally sourced materials. This was where the decision to put so much effort into restoring the original brickwork facade came from; the goal was to make sure the office still looked like part of the street level fabric, fitting in as seamlessly and impressively as possible.

Inside, the office rooms maintain a lot of the original style as well, continuing the brickwork theme and working in some natural oak in the linings, as well as grey painted steel throughout the furnishing and details. The office is fully equipped in terms of technology with more open concept layouts than is typical of these townhomes on the inside, but the lead roofing and height of the windows make sure the building fits right in at the front, from street level.

Inside the building, where beautiful oak wood is prevalent on the floors, walls, and ceiling, there are certain parts of storage, partition, and spacial division that were simpler to build the bases of off-site, bring into the space, and construct there, rather than working from scratch in the small space and risking damaging original aspects of the building that the designers were actually aiming to preserve.

These partitions are minimal, as a sense of collaboration and community is essential to the goals and values of the office, but they do help to provide a sense of delineation and privacy for the few meeting areas that require such a thing or benefit from a little less noise. Elsewhere, the office is a space that feels intimate, friendly, and even a little bit domestic.

In terms of its functional layout, the building features all of its public spaces, or spaces where clients would usually be met, on the ground floor. This leaves the upper floors for private offices, which are all linked by an open stairway. At the back of the ground floor, where clients might be spoken with on a sunny day or where staff might take their breaks, a pair of collapsing doors can fold back, revealing a patio space that makes the cobbles feel like they lead right up to the picnic table style common spaces.


These doors do more than just give access to the outside world from the floor of the office. It also lets natural sunlight and fresh air flood the common spaces, reducing the need for powered light and temperature regulating systems in certain seasons. A view of the neighbourhood and the mews beyond the home’s little plot provide atmospheric context to the refurbished interiors that create a stronger relationship between the modernized indoors and the more traditional exterior.
Photos by Agnes Sanvito





