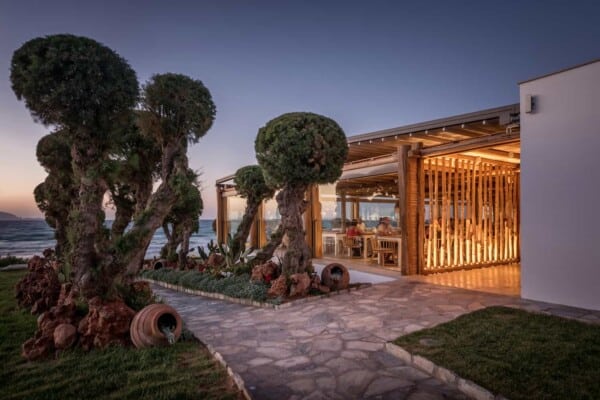In the stunning and sunny seashore town of Inverloch, in Victoria, Australia, creative architectural teams at JDesign Group have recently finished a bright and airy holiday house called the Modern Beachside Home.


Besides an emphasis on lots of natural sunlight and a comfortably airy atmosphere, just like one might imagine in a seaside home, a carefully blended aesthetic made up from mixed materials and mixed colour palettes is perhaps what makes the home stand out most in our minds. The home’s exterior facade is the perfect example of what we mean here! It is made from not only timber, but also cemintel cladding and careful blockwork.


The previously mentioned cladding is more than just a design choice in its materiality. It was actually selected based on a desire for energy efficiency and green home systems as well. Cemintal cladding is a lightweight material manufactured in Australia. The process of making and installing these panels is low-waste and efficient and their effect is to increase passive temperature control and reduce energy waste in homes. They also paint well for colour customization!


This particular beach home puts the cladding to good use across its top level. The house has two storeys with several cubic looking sections and volumes stacked on top of and fit efficiently around each other in a way that is most pleasing to look at from street level. The shape gives it a sense of modernity even while certain decor elements add that more traditional seaside charm.


Rather than concentrating solely on colour scheme, which is undoubtedly important within the home and balances natural woods with a full spectrum of blue, teal, and grey shades, designers chose to establish decorum using texture as well. Clean lines and harder materials like glass, metal, wood, and tile are contrasted with comfy window nooks and floor cushions.


Perhaps the most appealing part of the house, in our opinion, is the fact that outdoor space was built with just as much care and consideration as the inside living areas were. The large deck boasts stunning views, welcoming seating spaces designed for entertaining guests, and a pool for cooling off between lounge sessions. The coated wood keeps things warm and typical of the beach-y setting, but doesn’t heat up to the point that it hurts your feet!


Given that the pool and deck are such central spots in the home’s social spaces, designers wanted to ensure that dwellers and guests could access them easily from just about anywhere in the house. This accounts for the presence of several sets of floor to ceiling sliding glass doors, which help blend indoor and outdoor spaces very well. This is also why the winding staircase, which also adds interesting visual detail, was included, giving direct deck access to the bedrooms on the top storey!


In the spots that are painted grey, there’s actually an intentionality behind this as well. Designers strategically placed grey painted walls in spots that might visually reflect or beautifully complement and contrast with the rocky elements of the natural settings around the house. It’s primarily sand, water, and greenery, but the occasional rock face and crag within view lets they grey colour ground the house well.
Photos by Warren Reed Photography












