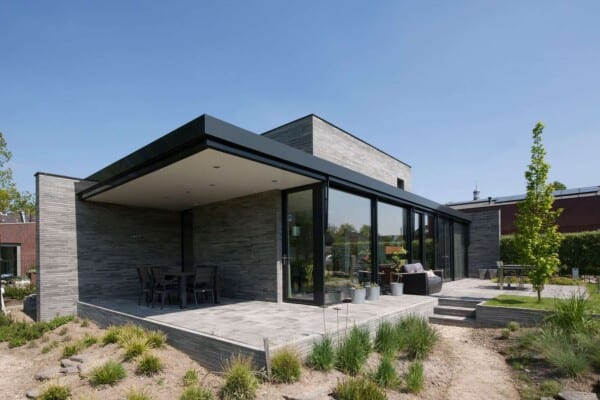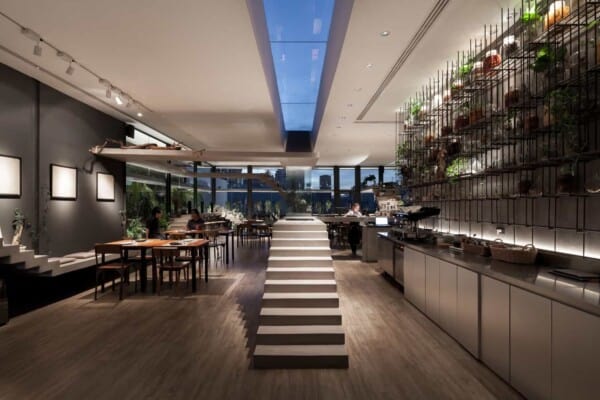This building located in Surat Thani, Thailand, was transformed into a home and at the same time the workplace of two brothers, one of them veterinarian and the other pharmacist, by EKAR Architects.
It was in 2016 when this remodeling was completed making that the space of 480 square meters meet the owners expectations who wanted to turn the place, which was once bustling and in poor condition, in a place where you could live and work in perfect harmony.
Because of this, after an arduous journey of planning, they managed to adjust the spaces they had in order to locate not only the pharmacy but also a veterinary clinic, a pet store, a café and a meeting area, all in perfect harmony.
This is how on each floor breathes a different air in which its design was planned according to the characteristics of the place and the needs of each of the families.




Looking for to give a little privacy was provided an internal garden that divides the space in two and giving a little privacy to each one


The facade was made of hollow blocks to allow the flow of air.


Its spacious rooms of walls and floors on white color give to them spaciousness and a sense of cleanliness. Through its numerous glass doors the natural light fills the spaces giving life to it.























































