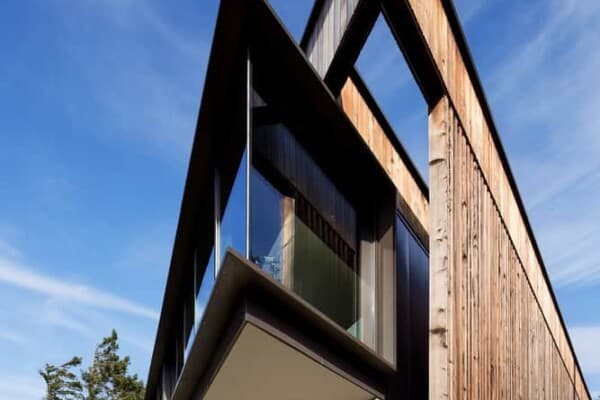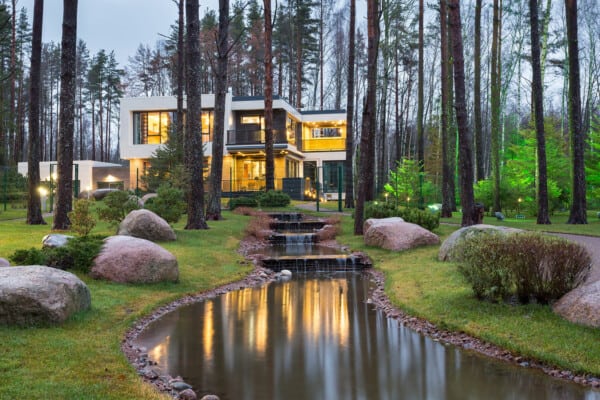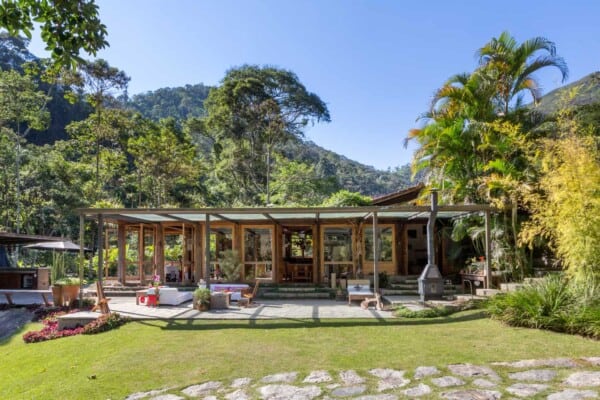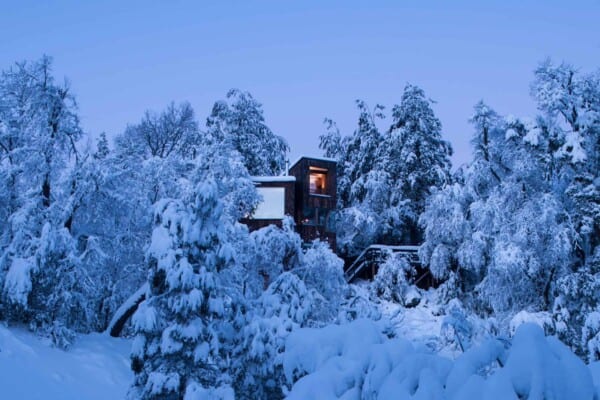Bungalow style homes were once extremely popular between 1860 and 1930. Best known as the nature-inspired home with a touch of simple, bungalows have recently received a modern upgrade. The reason they were quite popular was because of their horizontal footprint, 1 ½ story, and seamless design. Here are a few bungalow style homes that are a must see.

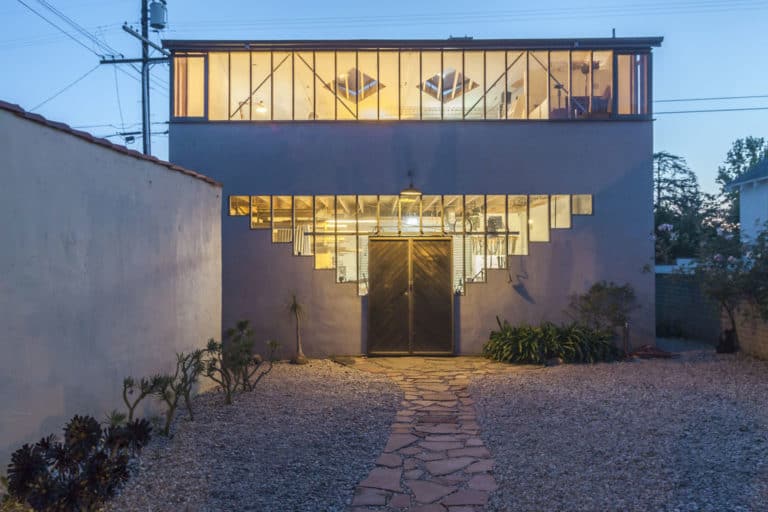
This Princeton St. Bungalow by Ruben S. Ojeda Architects & Koning Eizenberg Architecture is not only a beautiful sight on the outside as it features a spacious deck area surrounded by trees that wrap round. The inside of this bungalow is a bit unique. The unique aspect is its higher ceilings. This is quite unique for a bungalow style home because traditionally bungalows have a lower ceiling. The ceiling of this home is approximately 22 feet high. It’s a simple feature, but it gives the home a modern and unique flair.
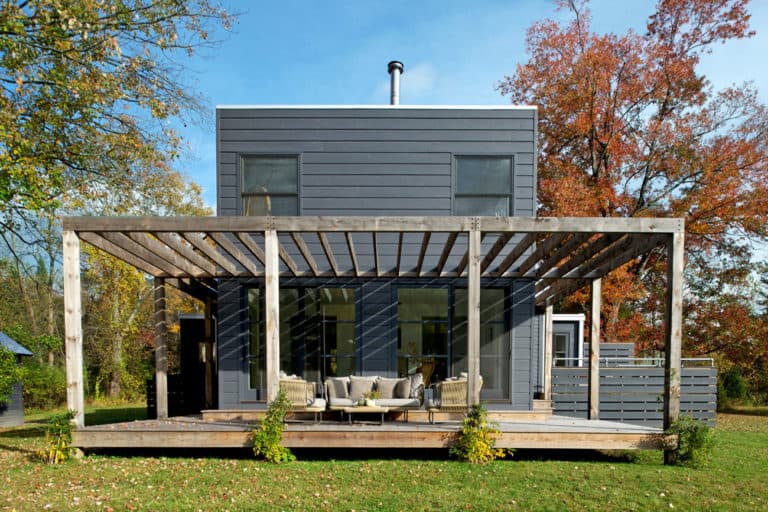
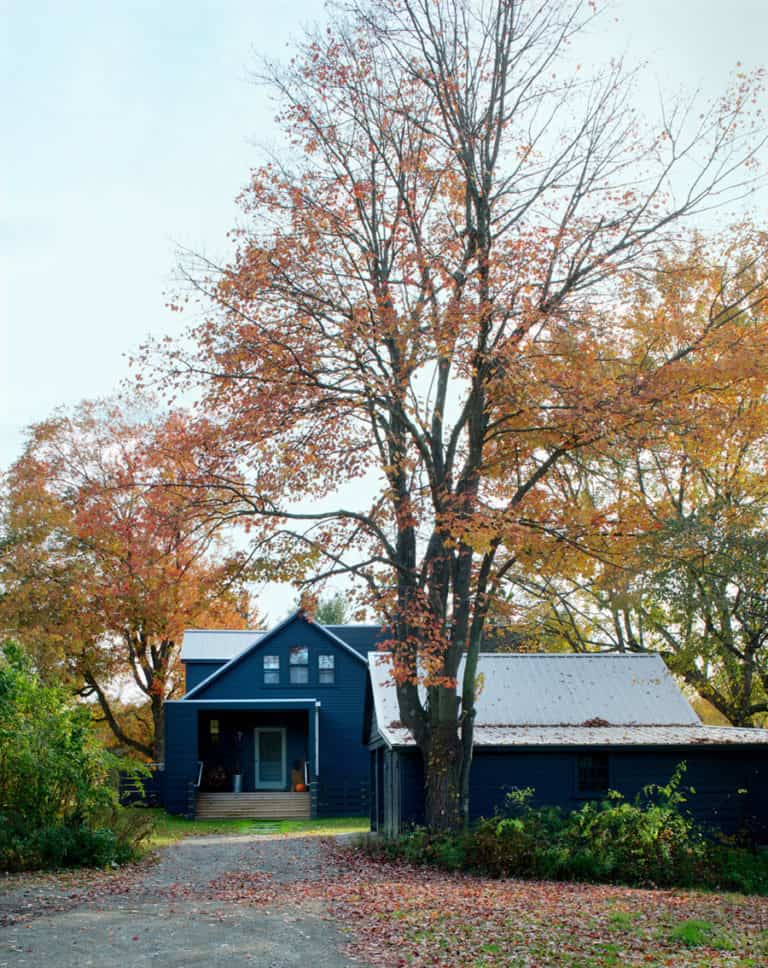
The last place you may suspect to come across a bungalow is New York. However, this Midcentury Bungalow is located in the state of New York and it is a beauty, to say the least. It offers the classic bungalow exterior and interior appearance with a lively twist.
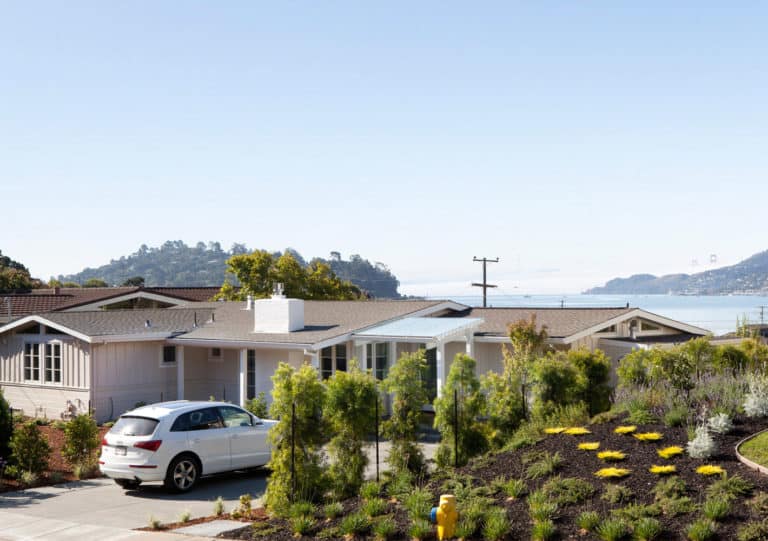

Privacy was the number one main idea when the Marin Bungalow was created. There is a ranch feel to this home that is quite charming yet casual all at the same time. Its modern exterior and interior gives it an upscale take on a traditional bungalow. Effectively the large trees surrounding the home work in unison to create the privacy feel this home is known for.


The Bungalow in Teak and Stone is a gorgeous home located in Kuala Lumpur, Malaysia. This stunning residence offers a modern take on the Balinese-style of homes. It is contemporary and spacious while still having the classic feel of a bungalow. Even though the inside of the home is stunning the outside is even grander. It offers a breathtaking pool surrounded by nature and gorgeous trees.


If contemporary has always been your favorite style of home. This Contemporary Bungalow by ZZ Architects located in Mumbai, India is a dream come true. As stated this home offers a contemporary feel. It is mainly due to the fact that even though it is surrounded by coconut palm trees, a waterfall, and decorative lights on the outside the interior is furnished modernly on the inside. Although these are parallel features they work beautifully together for the perfect contemporary balance.


This Hillside Bungalow is a remodeled residence in Kuala Lumpur, Malaysia. The remodel of this bungalow has made it one of a kind. One characteristic that really caught our attention about this bungalow was its transformation from a 70s and 80s style home to a contemporary residence. As a result the home is surrounded by large windows and doors that work together to reflect the light hues used throughout the home. By having this feature sunlight and ventilation can easily penetrate directly into the residence.
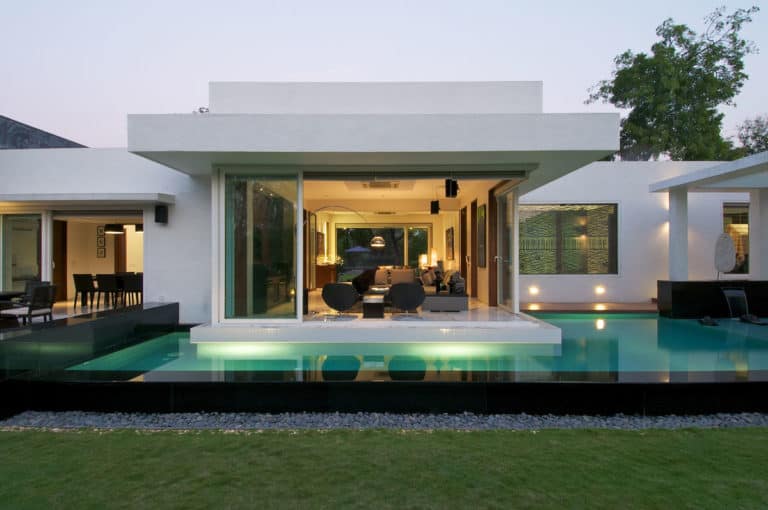

This 6,000 square foot modern residence is known as the Dinesh Mills Bungalow by Atelier dnD and it is located in Vadodara city, West India. Furthermore, a bungalow like this one screams modern from the moment you see it. Due to it being structured in a contemporary form this bungalows allows you to be able to remain in touch with nature. You will be able to remain in touch with nature even from the inside. Dinesh Mills Bungalow was built around the idea that nature is a very important aspect of the home.

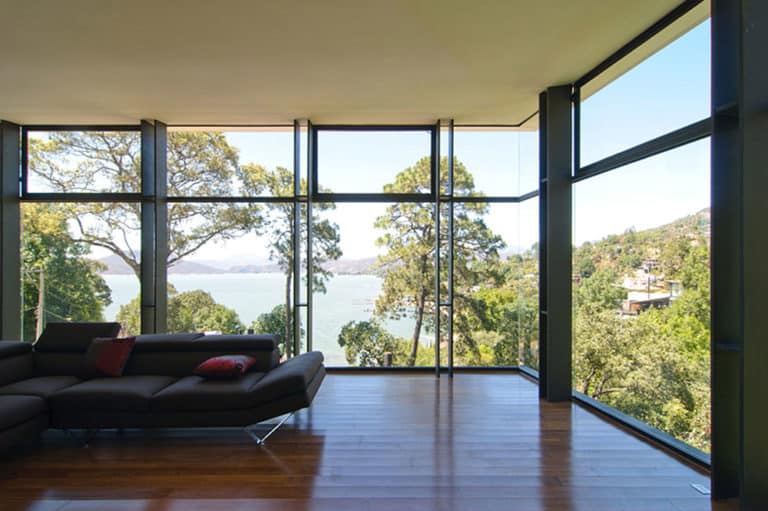
The beauty of “La Lagartija” House and Bungalows by Alexandro Velázquez Moreno is absolutely breathtaking. In addiction an aspect that differentiates this bungalow from others is that it was constructed using different elements. Consequently the elements used were metal, stone, clay, and wood. By making use of these elements the designer was able to create unique visual appeal and texture. This makes this particular home not only one of a kind, but it also makes it a masterpiece from the inside out.
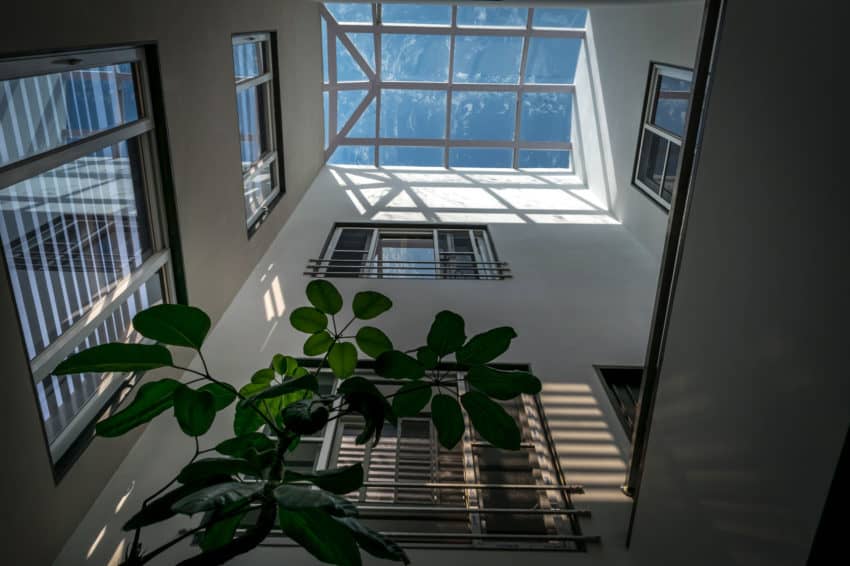

Created as a single-family home the Skyward, Inc, Designs a Single, Family Bungalow in Nanded, India. Furthermore, this bungalow offers all of the simplicity a single, family home would with all the modern abilities a contemporary home does. This home is the perfect hybrid between the two. Its sleek lines are the perfect combination between classic and contemporary.
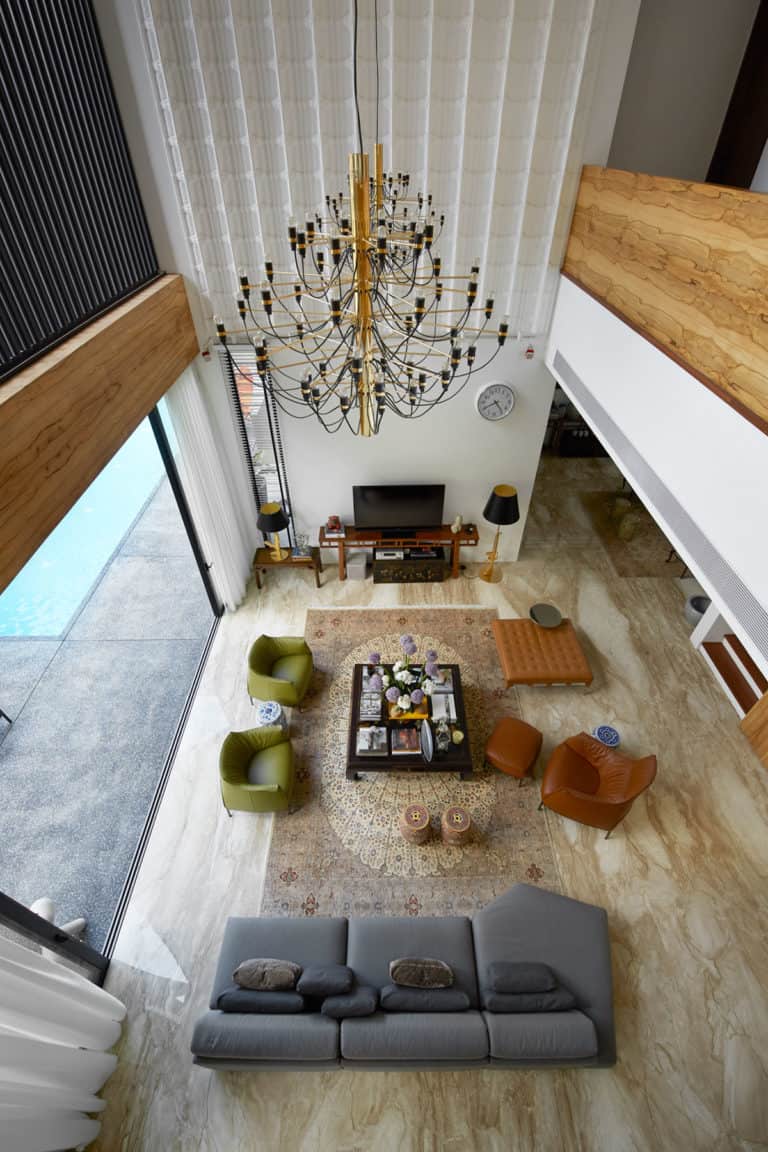

This Spacious Compact Bungalow by INTERLINK DESIGN SOLUTIONS is better known for being one of the few bungalows created that are eco-friendly with an airy and spacious feel. Due to being created on the concept that it is a spacious home in a compact space this bungalow offers the best of both words. Especially relevant to its modern exterior is its upward levels as they can be accessible through elevators and/or stairs.
To conclude, each and everyone of these bungalows has something unique to offer. Share with us in the comments below which of these bungalows is your favorite and why.

