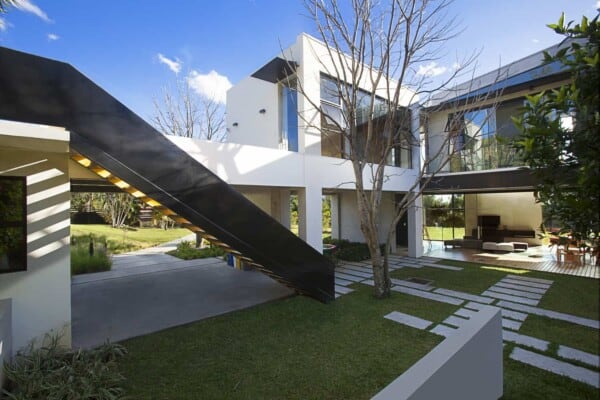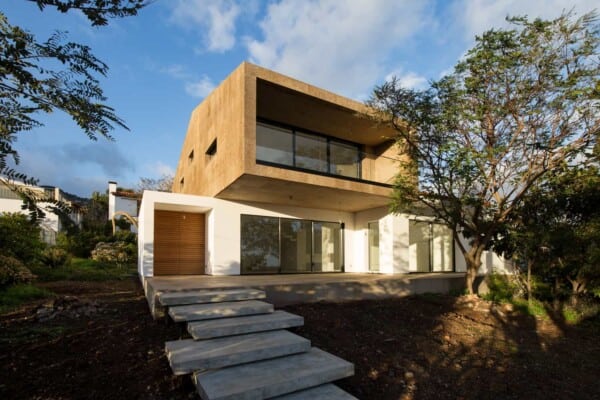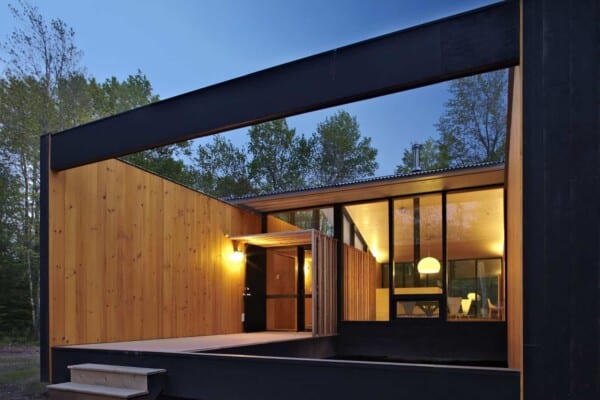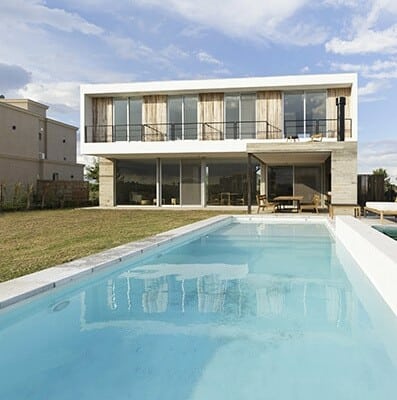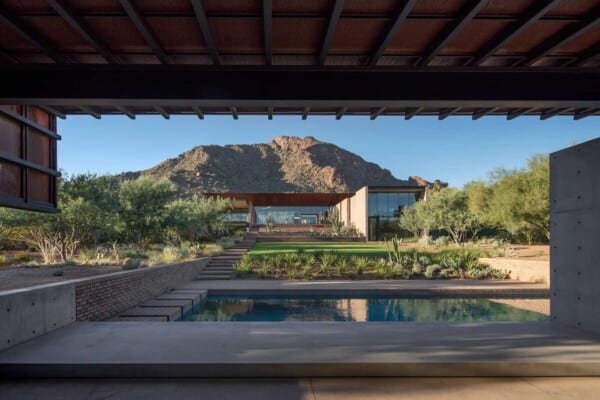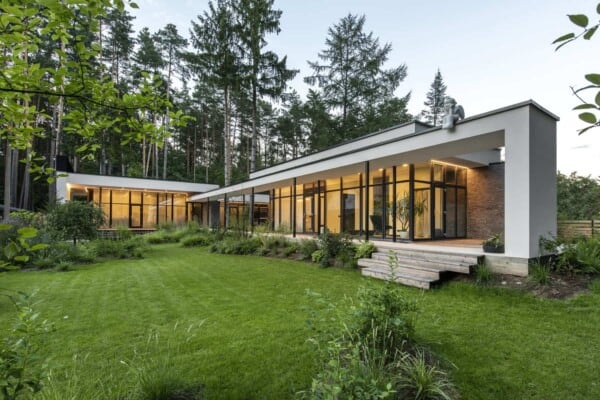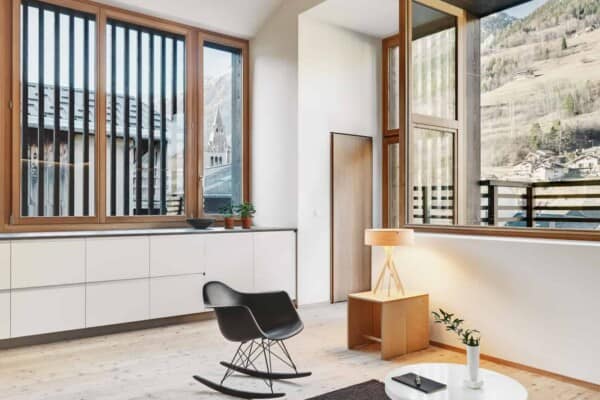The Candelaria House, created and designed by Llano Arquitectos, was recently completed in La Estrella, Colombia to provide a modern, open home to a young family.

The house, which lies in the area of Antioqua, sits in an upper subdivision. Despite its impressive appearance, it’s actually quite small, which was intentional. Within this project, designers aimed to preserve natural areas surrounding the new building while also taking advantage of the stunning sunlight that floods the whole land plot.

The standout feature of the home’s exterior is the parallelepiped aspect. This can be seen all around the outside of the home and used within the facade, most often supporting floor to ceiling glass windows. These windows and the way the sunlight spills through help create the sense of a beautiful isolated pavilion, wherein the open concept of the main living space seems limitless.

At the same time as the concentration on windows and sunlight breaks down division in the interior spaces, the lack of visual roadblocks also seems to dissolve the limits of the home’s exterior, making the dwelling feel like a blended experience with its surrounding nature. No matter what room you’re in, hardly anything blocks access to the home’s beautiful view.


The glass and glazed metal pavilion of a residence boasts two surprisingly spacious floors for its modest size. The flow of these floors is intercepted by a central vacuum space and this acts as a core towards which all of the rooms in the house are turned. This is intentional, with spaces situated towards the common areas where family would spend the most time together.


Nowhere exemplifies this emphasis on spaciousness and free flowing movement without division better than the master bedroom. It stands out in the fact that it actually doesn’t even have walls! To ensure a bit of privacy from the outer world, however, it does possess a covered terrace on its outer edge, where shade and stunning natural landscape provide a kind of blended, open air feeling screen from the home’s exterior.


In this way, the terrace blends into the main bedroom, becoming a calming place for relaxation, introspection, and contemplation. This sense of calm is carried throughout the rest of the house too in the inclusion of light wooden details in every space, as well as in the strong presence of fresh greenery.


Moving downward from the bedroom, across the open air bridge that connects it to the main landing, guests find a blended living, kitchen, and dining space that, thanks to full sliding glass walls, opens entirely onto the patio. In this way, the interior and exterior spaces are even further incorporated into each other while giving the family easy access to a stunning outdoor pool.
Photos by Alejandro Arango.

