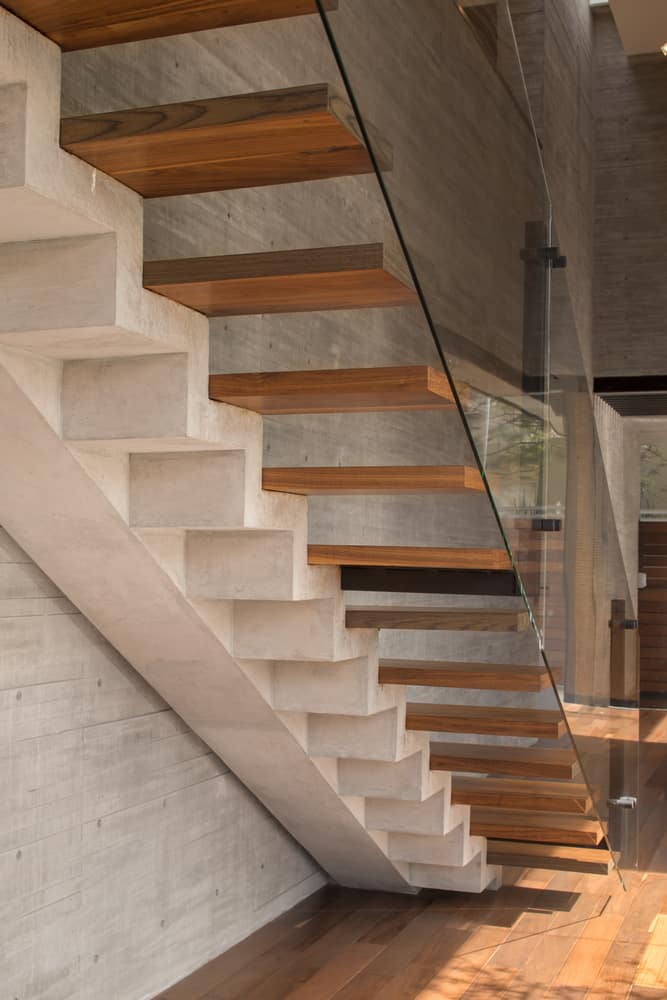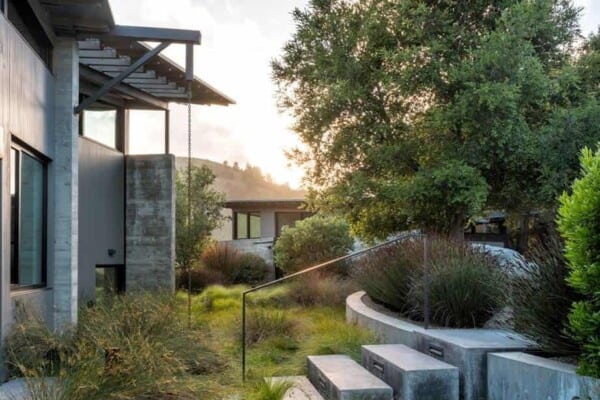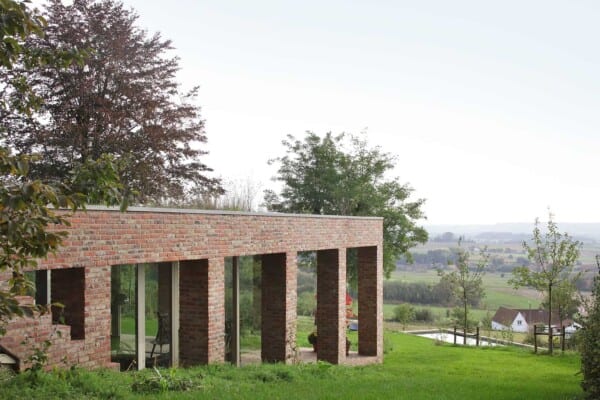In the rocky, naturally impressive area of Heroica Puebla de Zaragoza, Mexico, innovative designers at rdlp arquitectos have recently completed the Casa Puebla, a stunning home influenced by the looming presence of the historically and locally important natural phenomenon, the Popocatépetl volcano.

Designers sought to make something conceptual and more artistic than the average home within this project while at the same time paying tribute to the local architectural landscape so as to keep the house from sticking out entirely like a sore thumb. The result was a stunning structure that is clearly inspired by aesthetic values typical of Mexican culture, but that is also unique, as though these traditional values have been viewed through a much more avant garde lens.

The overall atmosphere of the house feels fresh, warm, and contemporary. This is largely due to the materiality used, which was very intentional and locally sourced. Raw materials that reflect the natural landscape around the house were primarily used, creating a sense of cohesiveness that is only enhanced by he way certain place in the house are opened up to blend with the garden.

Colour palette plays a large role in communicating the design intentions of the house as well. The neutral and slightly dark shades featured from room to room, in context with the land’s plot and the materiality we’ve already discussed, blends the home’s architecture with its surroundings and really makes it look like a visual tribute to the volcano in the distance.

In terms of its layout, the house is organized into two rectangularly shaped intersection volumes meeting on their ends in an L-shape. This is another area of the house where designers got a bit conceptual; they’ve intentionally placed the larger, heavier looking volume of the house on top of the smaller, lighter looking one in order to create an interesting visual dynamic.

To further communicate the concept of blending indoor spaces and the house itself with its natural surroundings, glass has been largely prioritized in a stunning way. Floor to ceiling glass doors and wall panels, as well as large glazed glass windows, allow natural light to flow into the home all year round, reading just about every corner, keeping things bright, and providing dwellers and visitors with stunning views.

From the front of the house, where it can be seen from the street, the building actually looks quite closed off and as thought it might be dark inside. In reality, however, this is simply the way designers chose to situated heavier walls in order to maintain inner privacy. Upon entering the house, guests immediately notice that the space inside, which opens beautifully towards the back where the private yard and garden sit, is actually well lit and quite fluid, with very few boundaries between inner and outer spaces.

In addition to being quite sizeable horizontally thanks tot he generous size of its land plot, this house is also quite impressive in terms of its vertical space. The area near the entrance, for example, is double height. A visually appealing staircase that uses a combination of concrete and wood stretches upwards through this vertical space, becoming almost as decorative as it is functional.

On the ground floor, open concept layouts make the house feel fluid and accessible. The house is organized by functionality, but divisions are more visual and intuitive rather than actually being physical. This encourages family interaction without interrupting daily activities and busy life routines.

Private and more intimate spaces are located upstairs, where the bedrooms and family room can have their windows thrown open for a fresh air experience or be closed off by lovely wooden shutters when more privacy and quiet is desired. Traditional regional tiles are used in the decorative details here, hearkening back to that inclusion of local Mexican culture.

In addition to being almost artisanal in its design and structure, the house is also very green and sustainable. The prominence of sliding doors and windows helps with passive heating, cooling, and lighting and works with the natural weather patterns to reduce the need of electric and hydro powered systems, saving the family money and reducing the building’s impact on its environment.

Ventilation and the way that light and shadow play out in the space mean that the concrete heats or cools and regulates the temperature inside, all but eliminating the need for air conditioning. Even in these concrete-heavy areas, the ever present wooden element continues to establish stunning decorative contrast, rendering every part of the house visually appealing even where not much intentional decor itself has been included in a room’s overall scheme.

Solar energy plays a huge role in how the house functions as well. Although it’s not entirely solar powered by panels, the concrete facade that protects the inner rooms from overheating in the strong Mexican sun in the summer contributes to temperature regulation while sliding glass doors and wooden shutters can open the space out completely, letting breezes keep things cool or warm things up, depending on the time of year.

The final impressive and integral element of the house is its inclusion of nature right into its interior spaces. Besides just being open concept enough blend interior and exterior areas, the house itself also includes several water features and reflecting pools, as well as lush greenery spaces that are built into the home’s interior like rooms rather than just planted gardens.
Photos by Jorge Taboada












