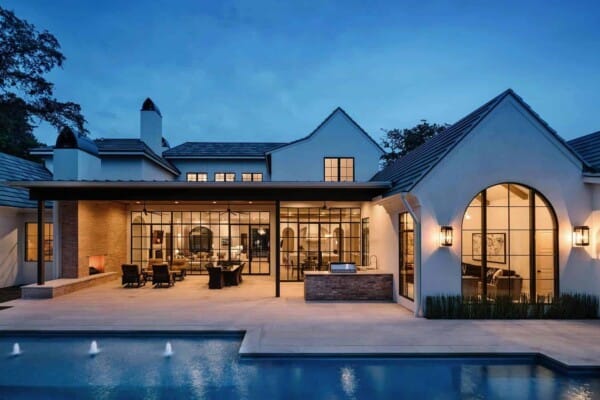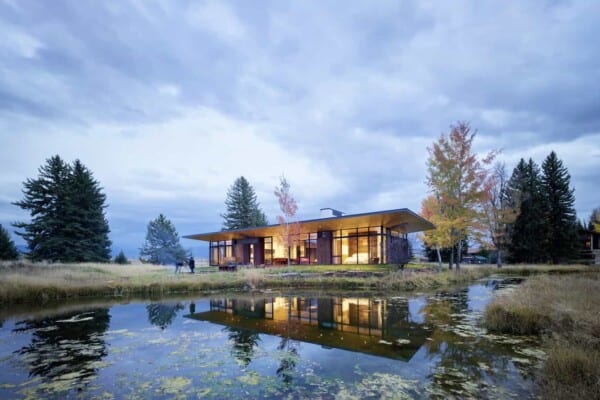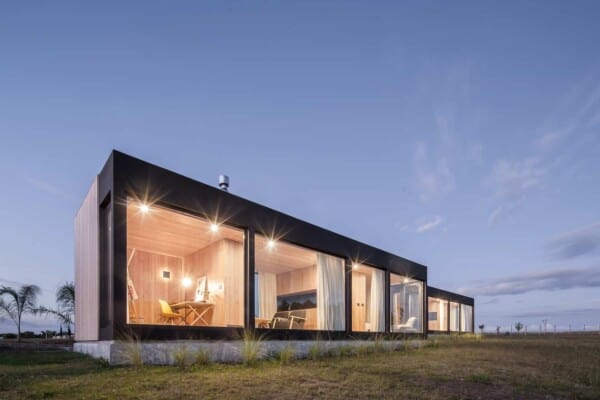Houses
First-time home buyers and veteran home owners alike look for ideas and vision when it comes time to look for a new house. Remodeling projects can also benefit from a spark of creativity spurred by viewing great houses that you love. HomeDSGN has gathered fabulous homes from across the world and design style spectrum to feed your need for beautiful house inspiration.















