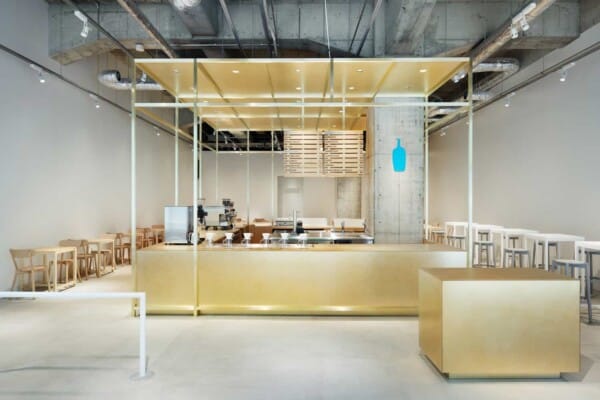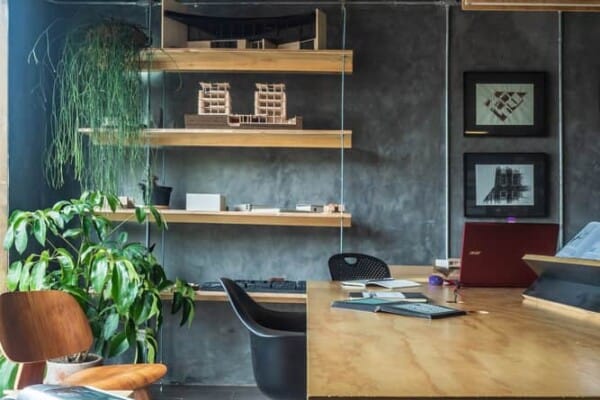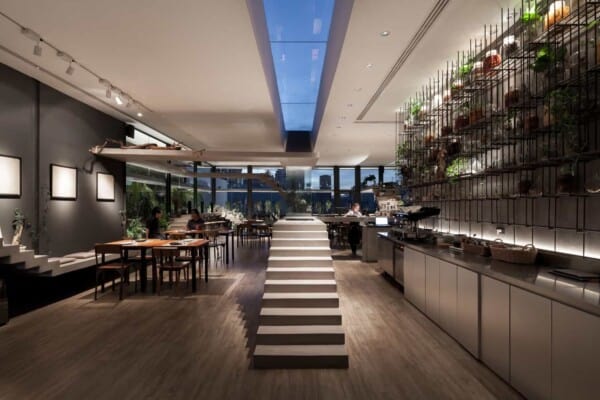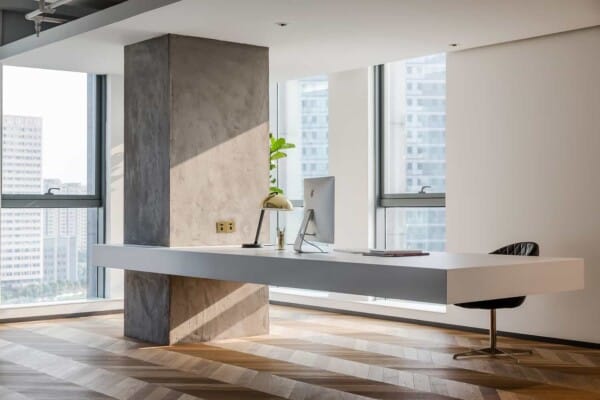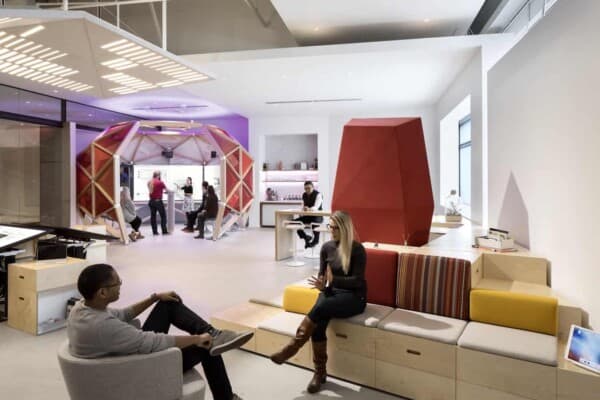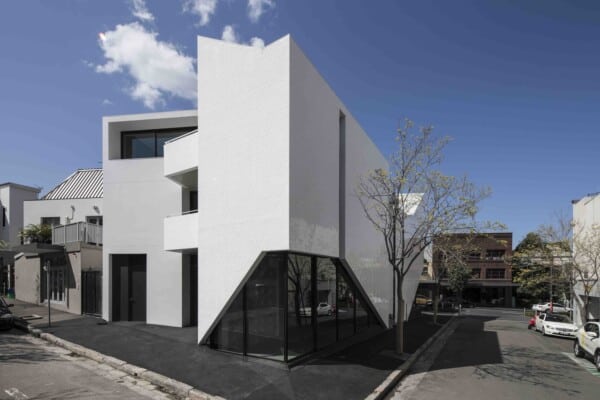Public Spaces
Not all design inspiration comes from private homes and apartments. Public spaces, which are often created by top architects and designers, offer a wealth of stylish décor and design ideas for your own home. HomeDSGN brings you an array of hotels, office buildings and other public environments that feature stunning interior design elements, alluring ambiance and innovative lighting. With a little imagination, these elements can be incorporated into any home interior design.







