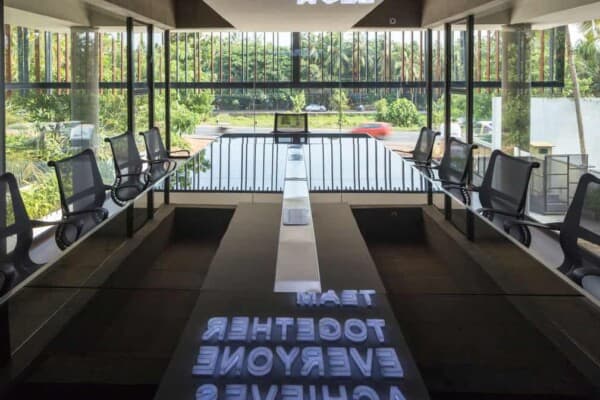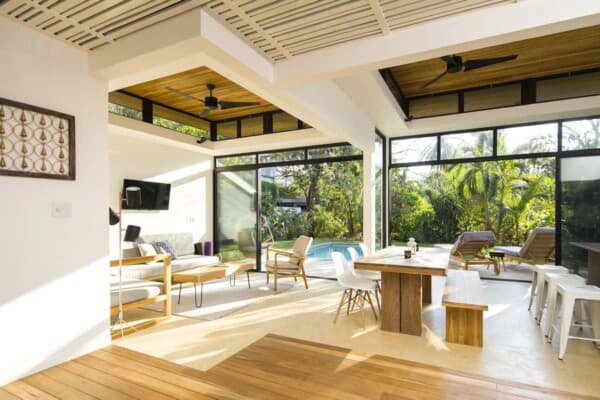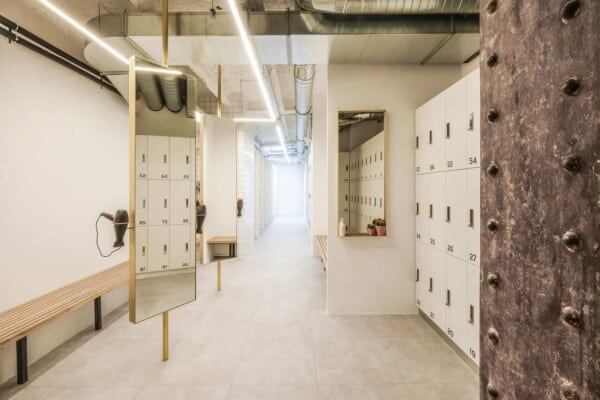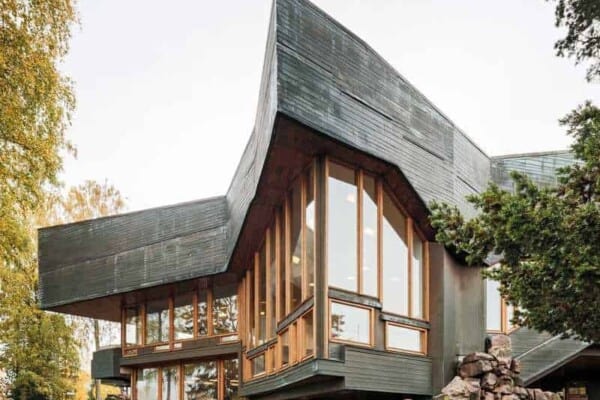This modern structure that is located in Benxi Shi, a prefecture-level city located in the east of Liaoning province in the People’s Republic of China, was designed in 2016 by the architectural firm TAOA, under the leadership of Lei Tao, Bozhou Kang, and Zhen Chen. Together, they created a space that not only works as a local art gallery for cultural exhibition purposes, but also as a center for the work and communication of artists. It has four levels plus a basement area, covering a ground area of 4,000 square meters (or 43,055 square feet) of construction.



The interior space of the first floor has both a shared and an individual space for the exhibition of art. The second, third, and fourth floors are used mainly to work, create art, and host meetings. The public staircase that connects each floor shows us its multiple forms from the basement to the top.


The roof with its “upward trend” works with the obtuse corners and the inclined entrance staircase, generating a kind of artistic urban vitality. In addition, the cavities carved into the stone facades of the building are created for people to stop and rest.

































































