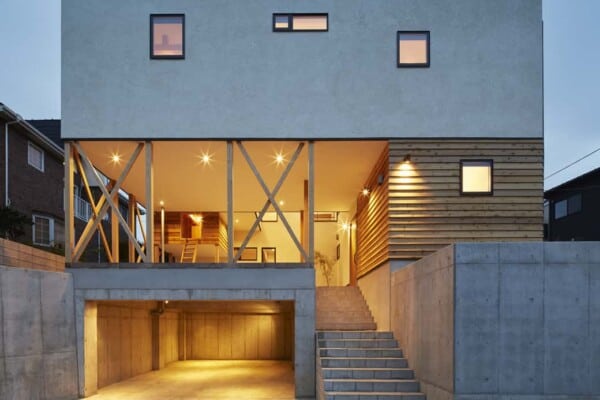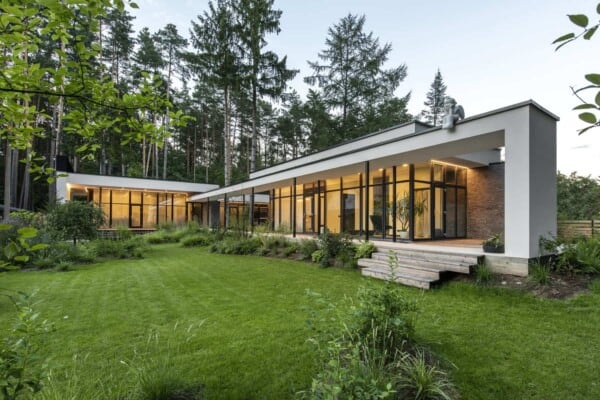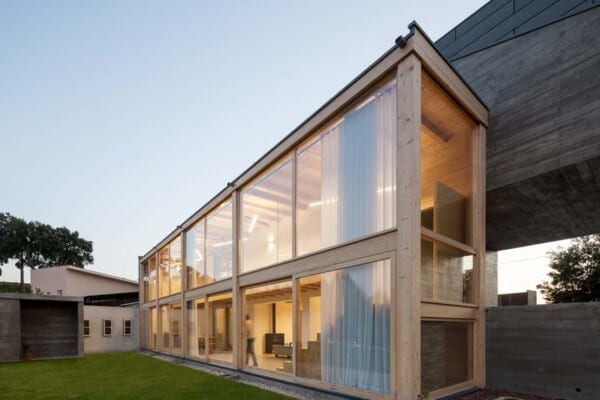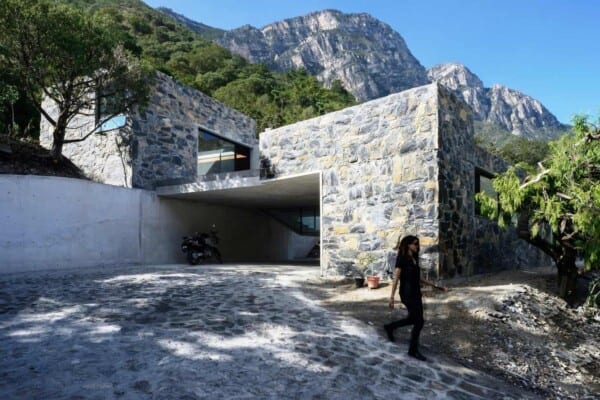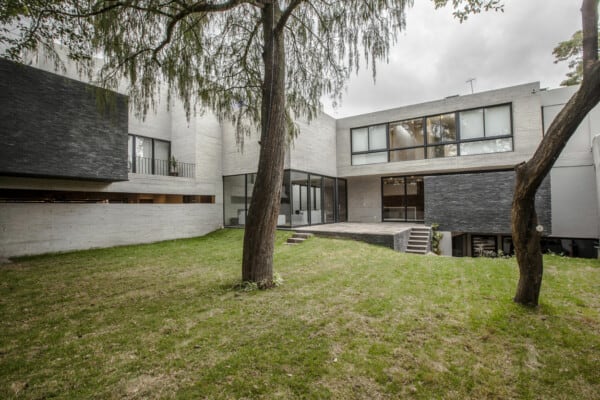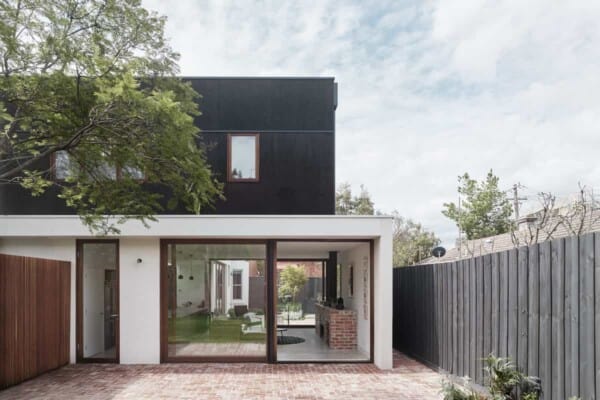In the quiet green spaces of Charlotte, in North Carolina, Fusterio Design recently finished the large and impressive Traditional Home to provide a family with a comfortable living space that hearkens back to classic and somewhat old fashioned architectural and lifestyle elements typical of the local area.

In total, Traditional Home encompasses 3,694 square feet on an expansive plot of green land right outside the city. In addition to beautiful shared spaces for the family to bond and host guests in, the home boasts four large bedrooms and three bathrooms throughout the house.

One of the most interesting aspects of the house is the way design teams intentionally chose to create a notable contrast between the home’s exterior and the style inside. From the street, the building is a striking example of traditional local architecture, and much of that continues inside, but a shift towards modern shapes, materials, and furnishings is visible the moment one enters the front door.

One constant example of traditional materiality all throughout the house is the heavy featuring of white oak. It can be seen in cupboards, decor detailing, trim, and all across the floors throughout the house. These wooden elements contrast beautifully with high end lighting choices, cleanly modern looking tiles, and contemporary plumbing features.

To match the white oak featured all over but withstand changes in weather, the bulk of the home’s exterior is built from brick that has also been painted a clean, stark white. These bricks contrast further with even more wood in the form of cedar columns and a pleasantly naturally stained cedar porch.

Although it is intentionally styled along an old fashioned, not-quite-rustic aesthetic, the kitchen is possibly the most obviously modern looking room in the house. Here, brand new appliances made from gleaming stainless steel play off shining white marble countertops. Decor elements and continued wooden details, however, keep a sense of the traditional ever present for cohesiveness.

Despite the fact that the layout of the home follows a more classic sense of room building, with more delineation between common spaces than you might find in very modern looking open concept spaces, the house still manages to feel open and airy, rather than closed off or uninviting.

This is partially due to the colour choices (white is absolutely the dominant shade throughout all rooms), but also the design choice to prioritize large, gorgeous windows. Every room features beautiful casings and glazed panes, many that extend clear from floor to ceiling. This is just one example of the kind of incredible attention to detail that went into designing and building the house.

At the heart of the home is a grand looking living room where the bulk of the family’s bonding time is spent. In this room, beautifully old fashioned style furniture is arranged comfortably around a stately looking fireplace, close to which designers built a set of impressive French doors. These lead to a shaded and very pleasant covered deck at the back of the house.

The covered deck is built more like a fully equipped outdoor living space rather than simply a patio where people might spend a few minutes. For example, the family regularly eats dinner out there on warm days. The house already boasts two different dining rooms as well, one formal and one informal, giving the owners flexibility of where to dine depending on the occasion.

Besides the double dining room situation, the house boasts several other spots where classic looking decor and styling gives off a traditional feel even though the concept of the space is actually quite contemporary. The mud room is a great example, as is the “zero entry” shower, which resembles its own open concept room!

Overall, the colour scheme house-wide is very light, which is part of what keeps things feeling so light and airy. That’s not to stay, however, that the rooms feel to monochrome of that they’re not dynamic! In each space, darker features like cabinets or siding ground the room while gold decor pieces keep things interesting and slightly upscale.
Photos by Charlotte Imagery

