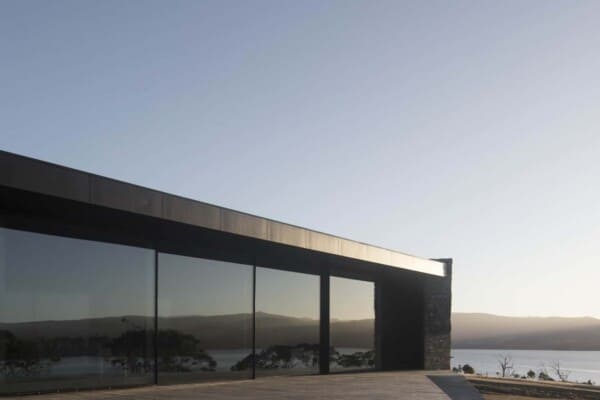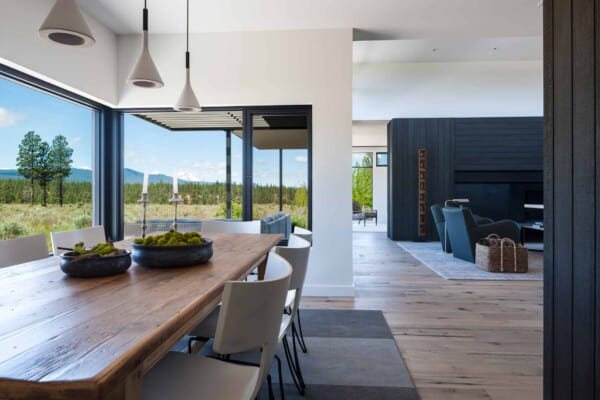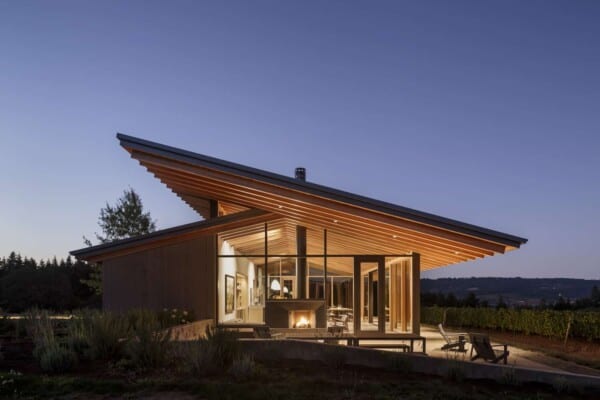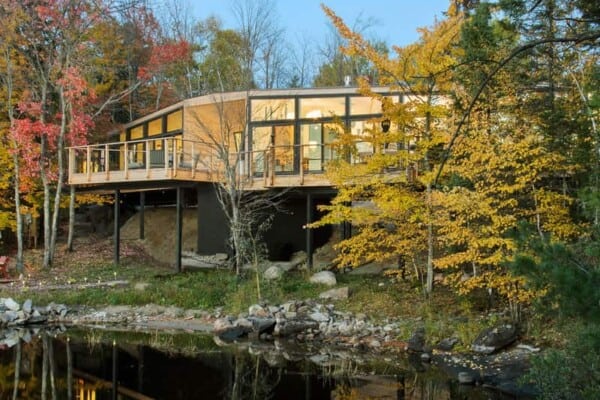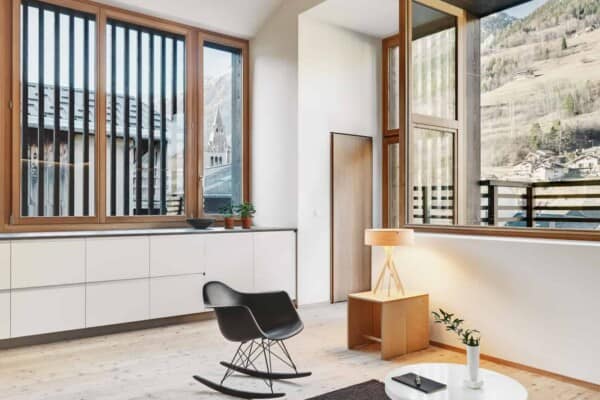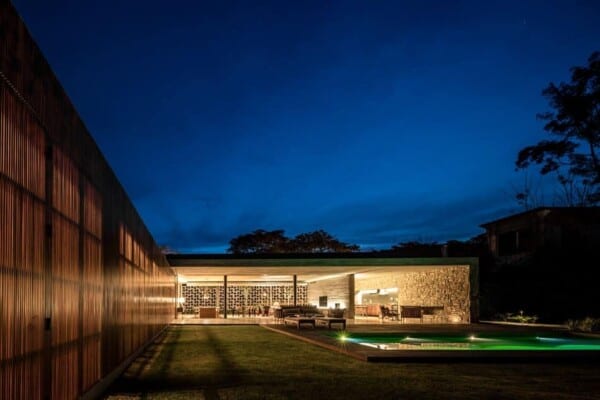In the Brazilian state of Paraná, in the Campos Gerais region, there is a farming town called Balsa Nova. Here, a stunning farmland refuge serves as a resort getaway for those who want to escape the hustle and bustle of city life and reconnect with nature. Recently, Bruno Zaitter arquiteto was brought on by the resort owners to add another private building for accommodation; this is the stunning wooden yet modern Cainã Refuge!

The farm hotel and its various lovely little buildings are located right on a geological fault called the “Escarpa Devoniana”. This gives it a raised vantage point from which guests are treated to a stunning view of the surrounding forests, as well as a distant sight of the city skyline where the borders of Curitiba lie. Even further in the distance lies a mountain range, like a shadowy backdrop.

The terrain surrounding the new building is Brazilian countryside through and through; it is uneven and a little rocky in some parts, but wonderfully lush and green all around. Because the refuge is fortunate enough to have such a stunning setting, designers aimed to do as little as possible to interrupt the landscape and nature surrounding it. This partially explains its emphasis on natural, locally sourced wood, which makes up almost the entire module.

The new building is simplistic in its shape and natural in its materiality. It is minimalist in its approach to space and decor, and yet it still offers all of the modern amenities one could wish for on a relaxing holiday, where they should want for nothing. The matching wooden interior and exterior creative a calming sense of cohesiveness while also making the refuge feel like it could be one with the land on which it’s situated.

At the same time as the building seems to harmonize with nature, it also stands out once you’ve taken note of it. This is thanks to the way the straight lines of its cubic structure differs from the natural curves of the land surrounding it. Whether you want to call it contrast or balance, the effect is quite beautiful and surprisingly organic.


At it longest point, the building only stretches 12 metres. A back wall is made entirely of wood, as are the floor, ceiling, and most of the furnishings. On each end and along the long Eastern side, however, glass walls provide almost constant views and visual connection to nature, as well as a breathtaking view of where the stunning sunrise takes place over the land.


Each of these windowed walls can, of course, be closed off with lovely cream curtains for privacy. Sitting back in the more wooden part of the refuge is a living room space, kitchenette, dining table, and miniature office space. Extending from that, like it’s own little box, is a sort of glass room where that glass sunrise wall sits, enclosing a bright, relaxing bedroom.


Now, contrasting with all of the natural elements of the refuge that we’ve mentioned so far is one key detail; the metal pieces of framework you see supporting the skeleton of the house are actually upcycled from a repurposed shipping container! This allowed for a lot of the construction of the building to be done offsite so it could be brought in pre-fabricated, minimizing the often harmful effects of construction on the land. Now, thanks to green power systems, the whole little building continues that theme of being low impact.
Photos by Bruno Zaitter

