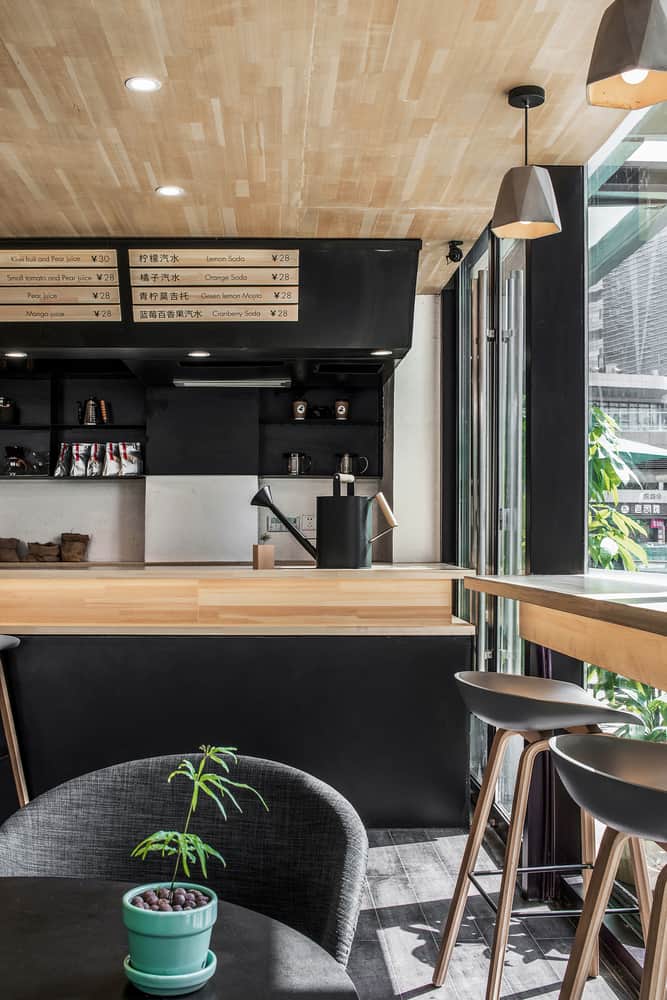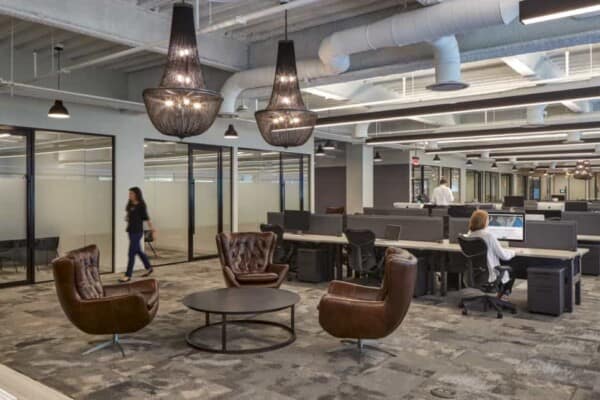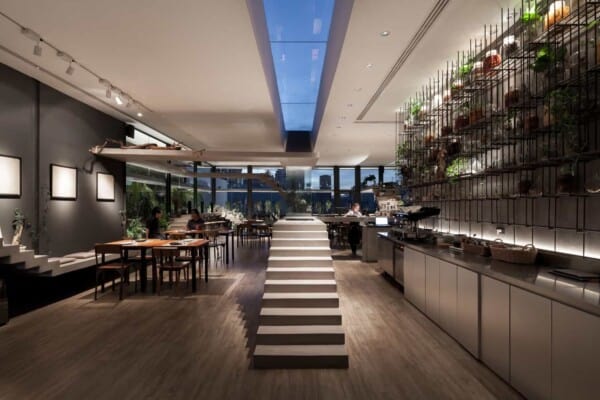In the heart of Intime City, in the Chengdu region of China, an innovative new coffee shop called daodaocoffee was recently completed by HAD Architects& EPOS to provide its clientele with a diverse, useful, and calming space for social and individual experiences.

The coffee shop sits in the middle of the Commercial District, standing two storeys tall and occupying a total of only 65 square meters. Besides making the shop convenient, simple, and fast to use, designers also aimed to make it a serene spot where coffee lovers might come to relax and comfortably spend a portion of their otherwise busy days.

They began by analyzing what kinds of different customers they might get in the area and what each of those people’s specific needs might be. This helped them develop ways to put together a space that provides all kinds of diverse things to people whose days function differently despite all involving a moment taken to enjoy a good coffee.

Changeability is a huge part of the plan that makes this particular coffee shop so innovative and unique to experience. Different parts of the shop, for example, provide different seating types and spatial experiences, while others can actually be altered and moved around by customers in order to give them whatever kind of layout or comfort they’re looking for.

Materiality played a huge role in the experience as well. In a space that wants to prioritize serenity and relaxation, atmosphere is everything. That’s why locally sourced light wood was the perfect thing to establish an almost spa-like aesthetic within the coffee shop. Natural lighting from very high windows adds to this effect, keep the space bright but cheerful rather than abrasive.

In reality, the coffee shop is actually quite open concept, with very little physical division of space taking place. Instead, designers opted to make things visually and conceptually clear in terms of which spaces are intended to serve which functions, allowing customers to mentally identify spaces for seating, socializing, studying, and so on based on how they’re laid out and where they’re situated.

Wood plays a role in this division of space too. Parts of the shop that are intended to be more casual, relaxing, and social are built in all wood while areas that are supposed to feel more individual and private feature black perforated panels that partially shield them from more public spaces where groups might gather.

Although both floors are free to be interpreted by whatever visitors happen to venture into then, designers had a sense of the uses of each one from the outside. The bottom floor of the shop is intended to be a more social, public space where busy office workers or tired shoppers might take a quick seat and socialize for a bit while they rest their feet and chat before moving on again.

The upper floor, on the other hand, is geared more towards those who would like to stick around and seek a bit of solace in the place, getting some privacy and within a public atmosphere so that they still get out of the house, but without being overly disturbed or distract while they do things like read a book, work remotely, or study for school.

The coffee shop also features an external bar. This is designed for people who have arrived for their coffee date a little early but are still awaiting someone else to join them. Sitting at the bar gives customers a pleasant view of the square outside the windows, which is impressive as the shop is quite close to the entrance of the Commercial District, making it an easy landmark meeting place.

The shop even has a self-service desk! This sits on the upper floor and presents customers with the option to fetch themselves lemonade and various coffee or tea ingredients for free, making it the perfect spot to host small, quiet meetings or prolonged individual sessions where one might want more than one refreshment while they’re there.

The most private point of the coffee shop sits in the upper corner of the top floor. Here, a space that’s specifically designed for one person seeking a quiet spot outside their home to work or think has been set up. Designers chose to actually raise this small area even a little higher than the rest of the second floor, giving it a true but very comfortable sense of quiet seclusion.
Photos by ARCH-EXIST












