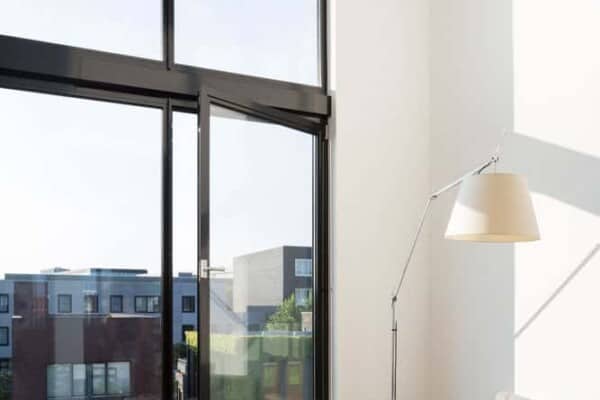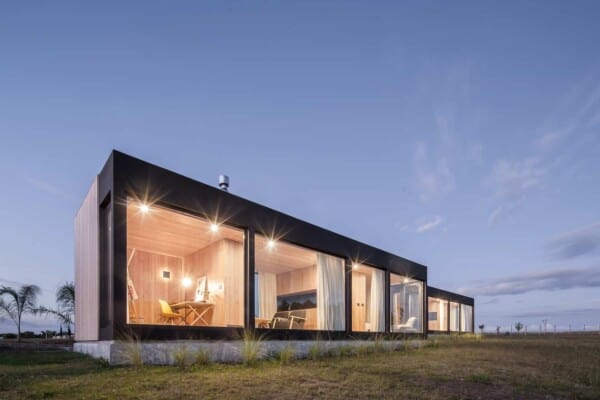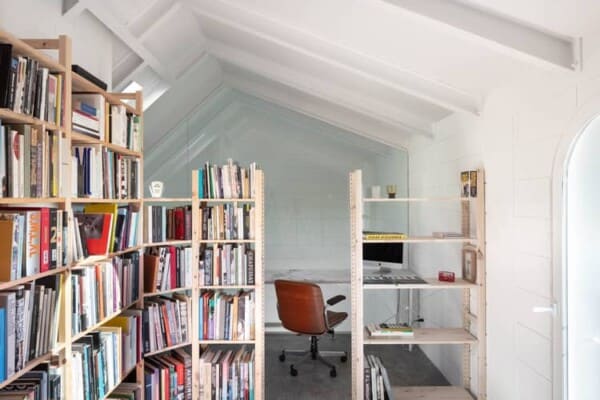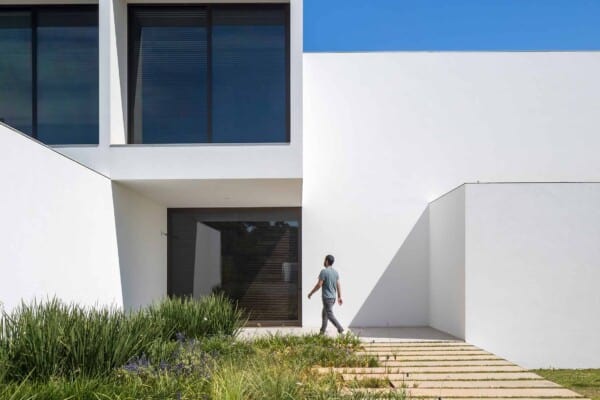This wonderful building is located in Dunedin, South Island, New Zealand. In an area surrounded by towering hills and at the foot of a beautiful harbor, Dunedin is one of the best-preserved Victorian and Edwardian cities in the Southern Hemisphere. Its main attraction are the wonderful views of the circling mountains.
Its modern structure of wavy lines fits perfectly with the landscape and seems to be embedded in it naturally.
Surrounded by green vegetation and stones, it stands out, contrasting drastically with the greenery of the landscape.
In its exterior, wood, stone, glass, and concrete have been intrinsically mixed, creating a ravishing structure as a result.
From its interior, through its multiple and strategically located glass walls, you can enjoy the wonderful views of the sea that it offers.
Designed by Vaughn McQuarrie Architects in 2012, this building spans 280 square meters. The plan consists of three cedar clad boxes, each containing a different function, living, sleeping and utility.






In its interior we can see the constant use of wood in its walls and floors, which gives warmth to the rooms.
We’re left with no choice but to sit in front of the fireplace and, bathed in the flame’s heat, enjoy the marvelous spectacle that its views offer.




























