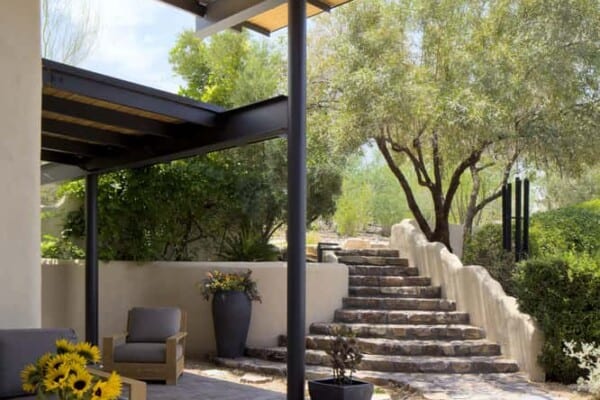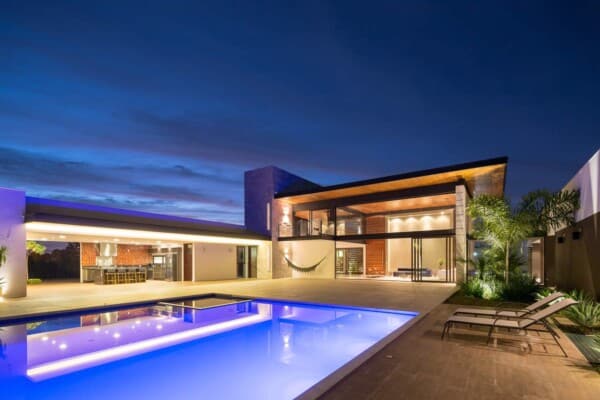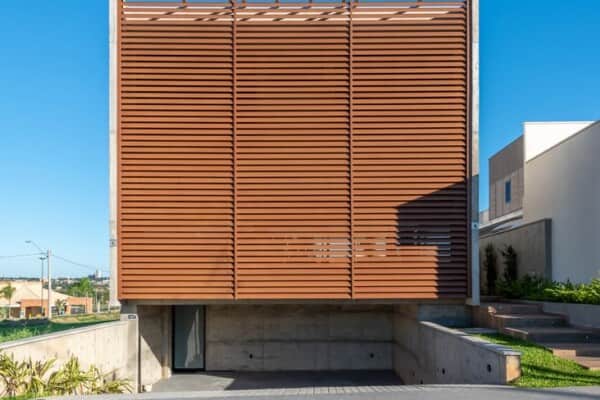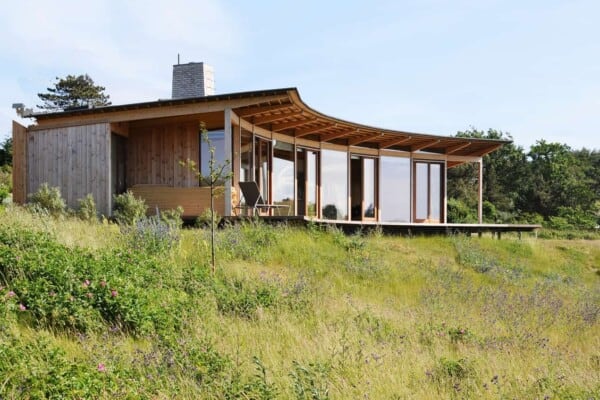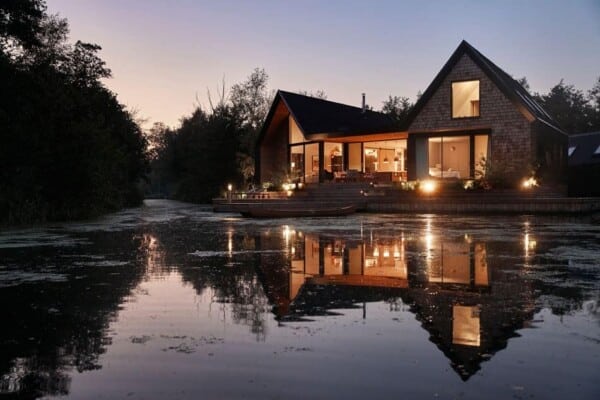In the neighbourhood of Parque Leloir, deep in the city of Udaondo, Argentina, innovative designers at NBBO Arquitectos have finished the De La Huella House, an updating project that involved creating a stunning new colonial style house from the recycled parts of an older home that previously stood in its place.

The new home sits on a large expanse of land that was recently declared to be ecologically protected by the local environmental authorities. The vegetation in this part of the city is valuable to the area’s plant life ecosystems and efforts are being made to preserve it. This meant that designers were tasked with taking its protection into consideration wherever possible within the renovation process of this house.

On the ground floor of the well contrasted, stacked style house, visitors encounter a living room, dining space, and kitchen not far from the door and spacious entryway. Just beyond that sits a large games room designed for more active friend and family bonding than the cozier interactions one might have on the living room couch.

The first floor is also home to a generous guest bedroom, a laundry room, and even the home’s own art gallery! Two bathrooms are available on this floor as well for convenience, since it is quite spacious. The aesthetic in these spaces is a mixture of smooth wooden facades and furniture with white base features and shining marble floors, all appearing quite sophisticated in combination.


On its upper floor, which sits slightly higher than the average home measures, this house boasts a stunning master bedroom with an expanded closet and its own en suite bathroom. There are three other bedrooms for the family’s children down the hall, a full sized shared bathroom for the kids, and a work study space that’s fully equipped for home office use.


Although this house has been changed and built upon, designers set one main goal right from the outset: to preserve as much of the original house as possible in their updates. Besides the removal of unnecessary walls to open up and expand some interior spaces, the only larger structural changes that took place involved adding more windows in order to increase the home’s view of the stunning preservation park just beyond its plot borders.


These windows can be seen in the primary living space, which is now wonderfully open and double height thanks to the removal of an unnecessary central slab that closed its ceiling off originally but served little other structural purpose. Now, there is plenty of room for tall indoor plants to adorn the ground floor while light and air circulation spill through the floor to ceiling glazed walls in the summertime.


Besides the white and wood finishes, a series of light colours have been chosen as accents and pops in the living spaces throughout the house. These were chosen carefully to work with the natural sunlight and give clarity to the spaces they’re present in. The stairway, which acts like a transitionary space between house functions, is the only place clad in a wood that’s slightly darker, making it feel like a sort of central anchor within the home’s interior.


Things are kept as light looking as possible on the outside of the house as well, despite the fact that blending the new pieces added on like extensions was a high priority. Designers chose to add unique character and increase a sense of lightness around the new upper volume by cladding it entirely in sheet metal that glints prettily in the sun.


One of the more practical changes that took place within the house is the adjustment of heating and cooling capabilities to updated, more eco-friendly systems than were available when the original house was first built. Now, the house is much more sustainable and features thermal insulation that works to reduce energy consumption while heating and cooling the house.
Photos by Javier Agustin Rojas

