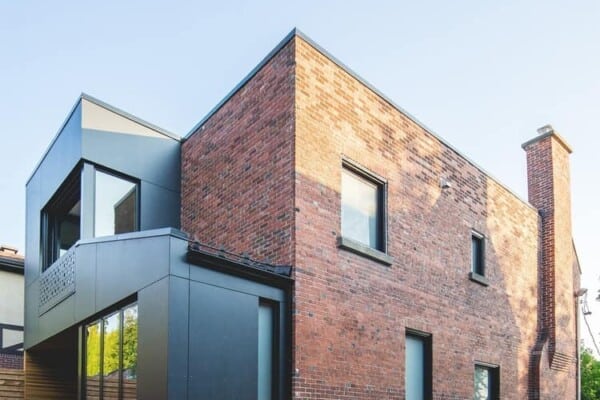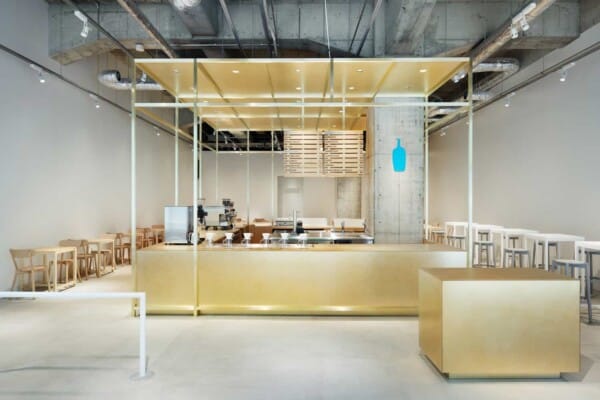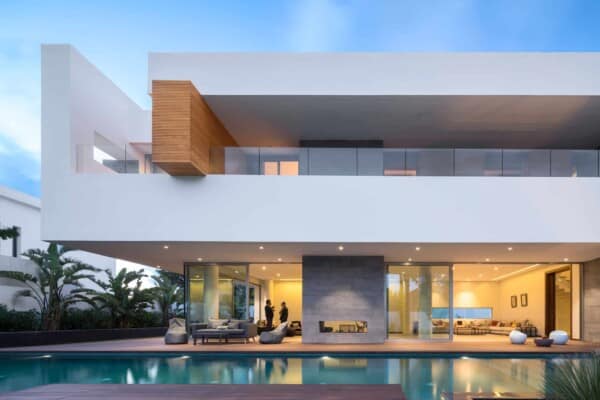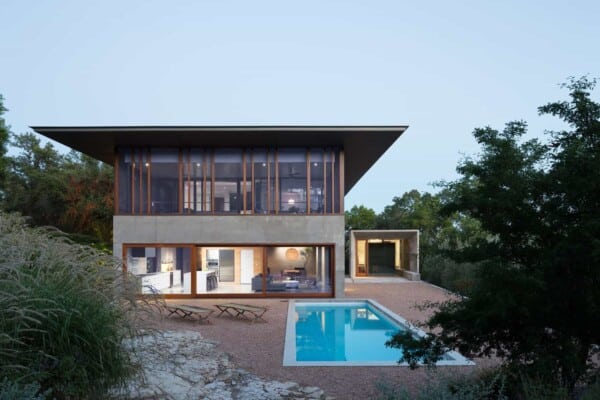This apartment covers a total area of 80 square meters and was designed by the architect Julliana Camargo. It is located in São Paulo, Brazil. The living room/dining room/kitchen area is common for all three spaces. A sofa was placed there alongside a TV area, as well as a small, round dining room table, and the tiny kitchen is at the far end, where the space turns into two glass doors that connect with the washing room.
In spite of sharing one same space, each area is clearly individual. In the living room, a blue rug that goes along with the sofa perfectly marks the area of the living room, and the dining room is just between this and the kitchen island.
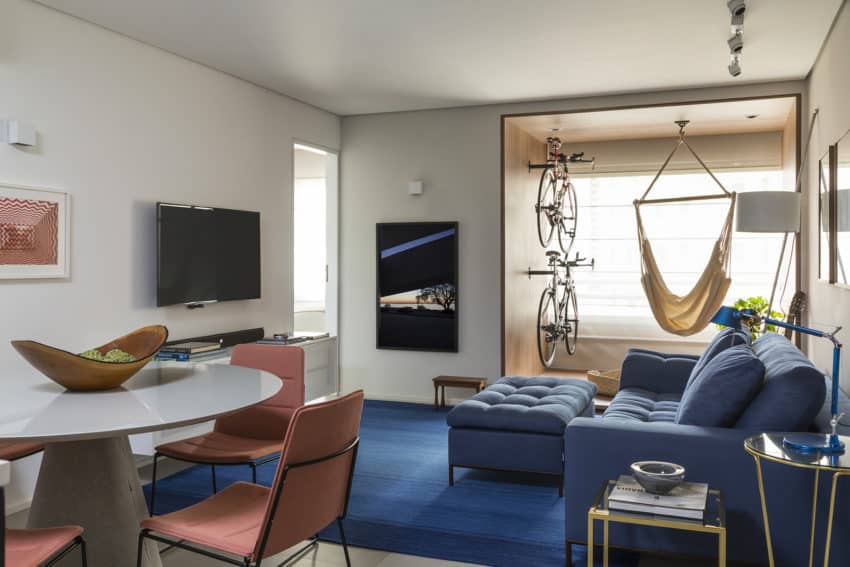
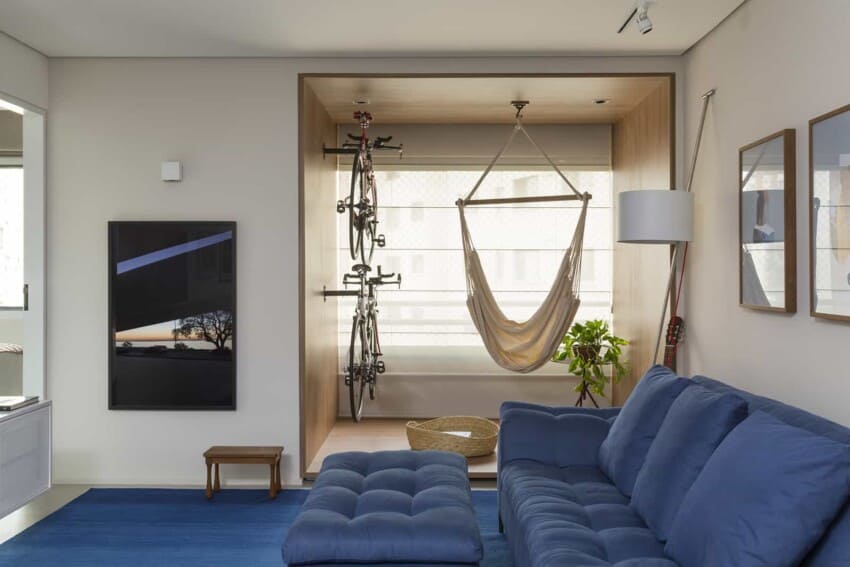








The small bedroom, as well as the rest of the apartment, has been exquisitely decorated with simplicity and good taste.
Using the furnishings necessary to not overwhelm the spaces and avoid them seeming smaller than they are, a perfect distribution of the spaces has been achieved.


The children’s bedroom hosts a bunk bed, the best option to save up space. Pale colors, added to the natural light flowing in through the windows, create a pleasant space.


The bathroom, done in white, with a hovering sink, was another great choice when decorating reduced spaces, since it gives luminosity and a sensation of space to a room that lacks it.






















