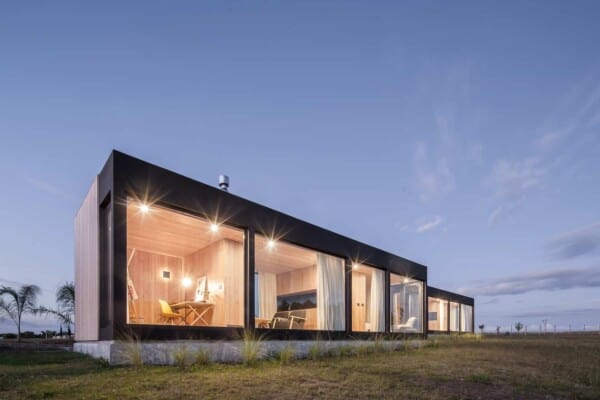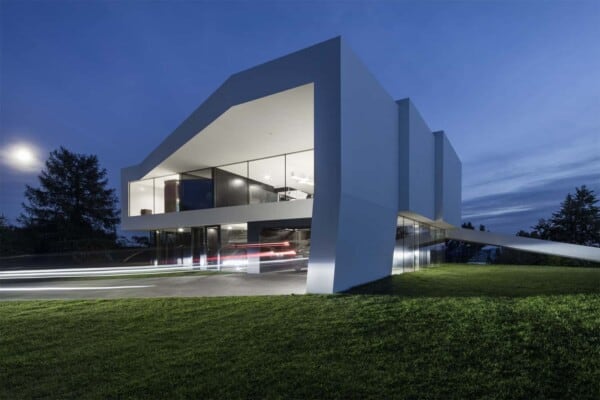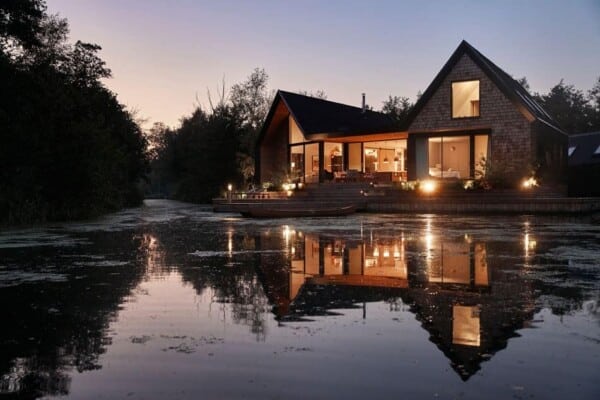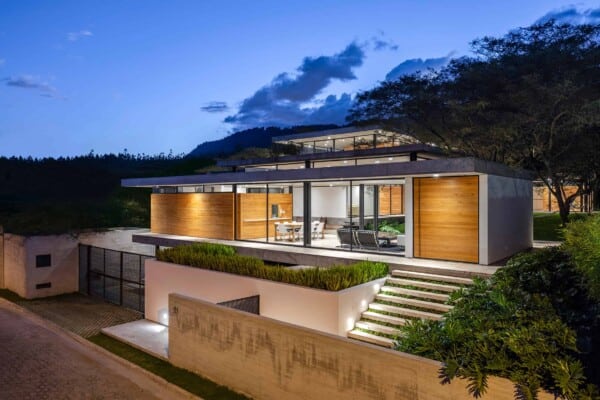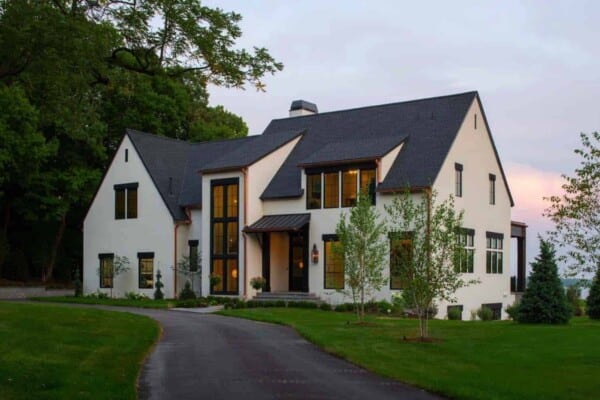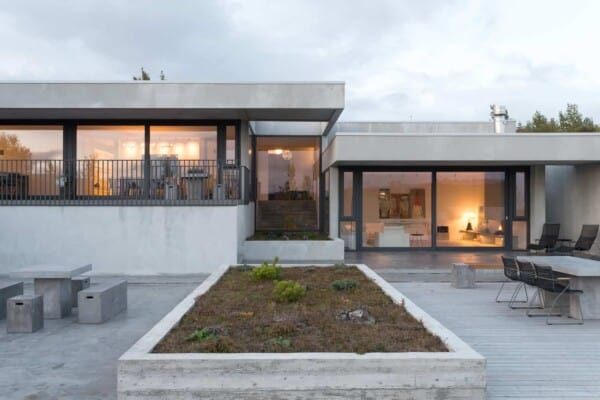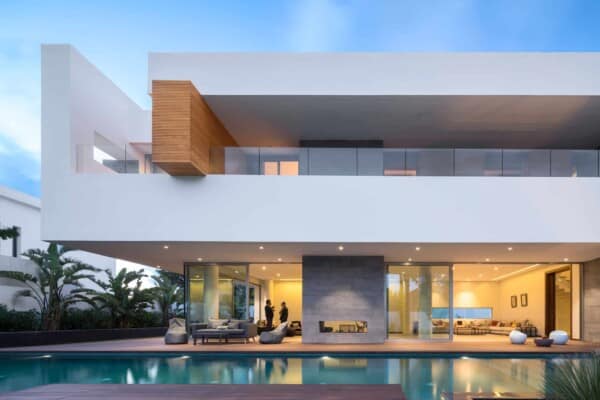The Casa Bielmann, or the Bielmann House, is a iconic look single family dwelling located in Santa Maria de Palautordera, Spain. Visually, it catches attention from passersby on the street for its uniquely blended materiality that makes it look, all at once, both solid and light or limitless.

This innovatively built house sits on a sloping land plot of about 700 square metres not far from the city borders of Barcelona. It boats two above ground floors and a large basement, as well as a sunny outdoor pool on its south side. From the outside, the ground floor makes the upper volume appear almost as though it’s floating thanks to the completely glass walls surrounding it.

These walls are partially for impressive aesthetic, but they also bear several functional purposes as well. Besides just providing views that are practically unparalleled for their lack of limit and obstruction even from inside the house, the floor to ceiling glazed glass windows that stand in place of traditional walls help keep the house lit in a more efficient way as sunlight pours into every corner.

The glass walls of the home’s ground floor also contribute to its eco-friendly heating and cooling systems. The house is built with systems that are passive and self sufficient, saving owners money and creating less waste or energy use as a result of running the house like a functional family home year round.

The views that we’ve spoken so highly of surrounding this house are both near and far. In the distance, a clear view of the Montseny can be appreciated from almost anywhere in the house thanks to the way the ground floor’s perimeter feels limitless. Closer to home, the plot’s own garden right outside the windows gives the place a feeling of serenity and green tranquility.
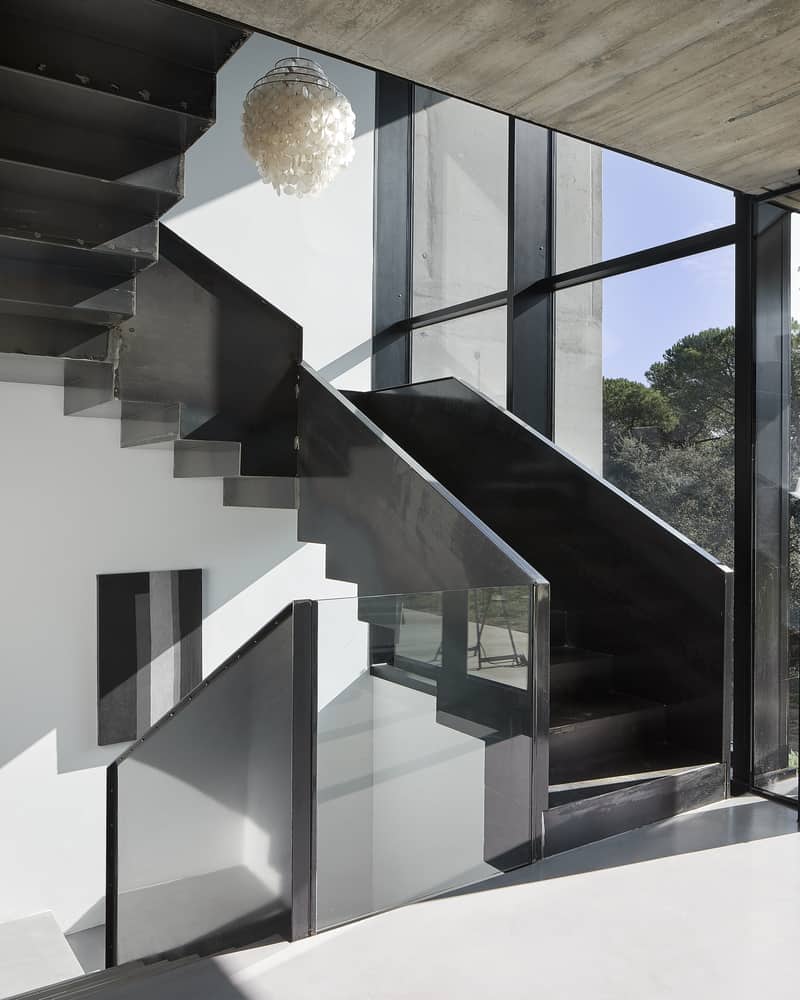
The fully windowed volume of the house is actually record setting in its beauty and construction; to the designers’ knowledge, it was the house to possess the most possible glass surfacing in a facade of any house documented and recorded at the time that it was finished. This is part of what makes it so impressive! The fact that it makes the living spaces feel spacious and nearly boundery-less certainly doesn’t hurt either.

Continuing that sense of extreme spaciousness despite the house not being one that physically sprawls is the double height section of the main living room. This space faces the home’s own garden, extending up past the higher floor of the house for a certain width. The ceiling, like a concrete overhang that makes space for the upper rooms to sit on, provides inner spaces that have a little more shade and privacy, in case one prefers a quieter, cozy spots away from bright, open windows.


The higher floor of the house, which sits on this shading interior concrete we’ve just described, is home to the more private and intimate areas of the home. This is where the master suite and bathroom, as well as guest bedrooms and a guest bathroom, all sit. This level of the house is encased in a layer of concrete similar to that on which it sits.


Like the interior concrete, this layer has a functional purpose on top of being a decorative facade for the building’s exterior. The way the top floor is folded over into the same material actually protects the inner area from the summer heat. This is bolstered by overhangs at the edges of the building that protect the windows from getting too much heat as well, despite still letting all the light the interior could possibly want in.


Inside the house, in its actual construction, designers built a geothermal energy system and heat pump under the floors, behind the stunning minimalist furnishings and decor schemes that feature neutral tones and pops of red and blue hues. These systems heat the house thoroughly from the ground up in the winter time and keep it passively cool in the summer.

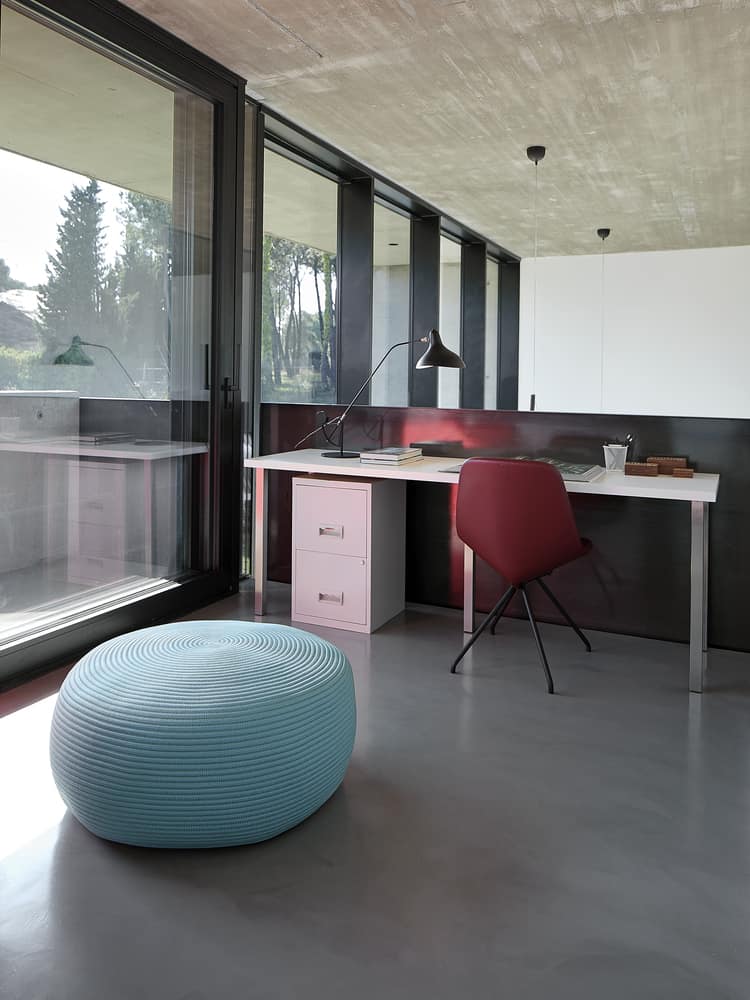
All the while subtle solar panels installed on the roof keep the house powered with electricity in a way that is low impact on the surrounding environment. This also gives the house an electric network that is independent from its municipal power grid. Besides providing electricity, the roof also collects rain water. This is collected in a tank that is buried in the garden and used for irrigation there.
Photos by Jordi Miralles


