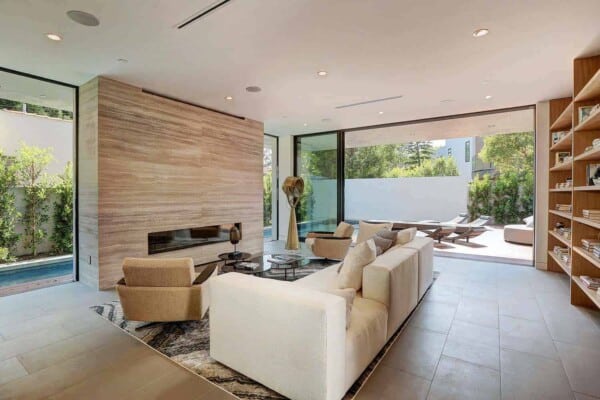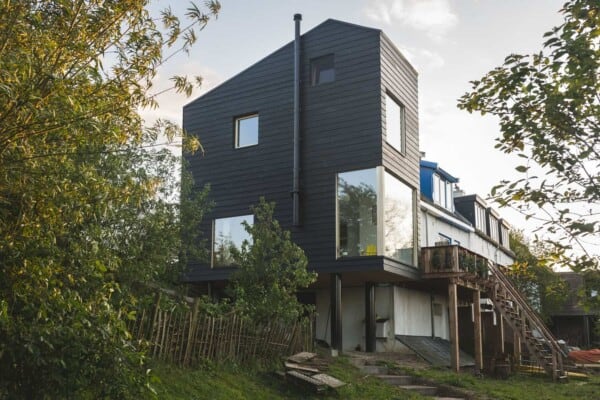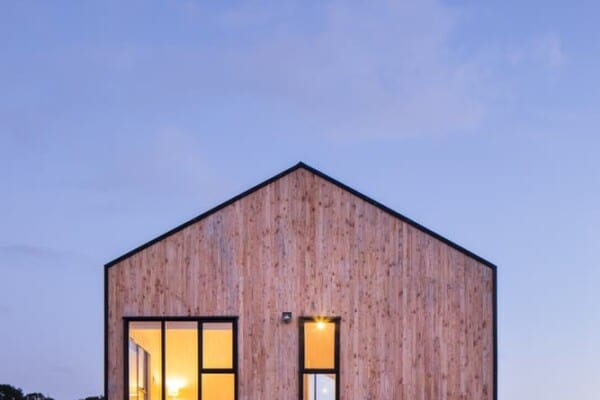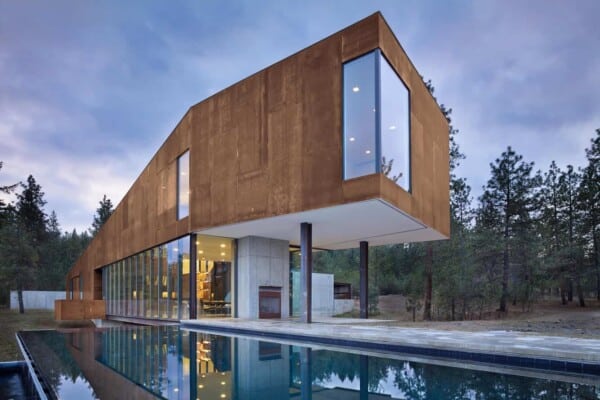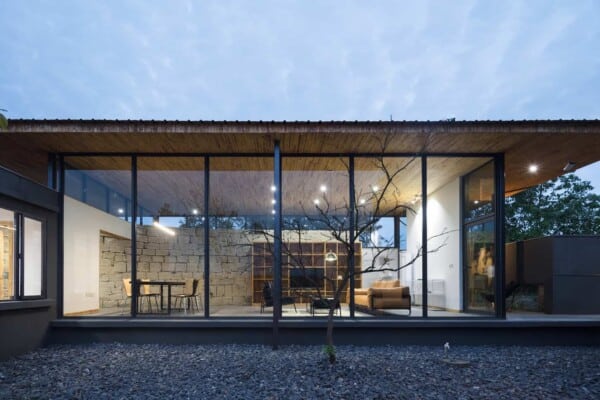Golf House, built by BAM! Arquitectura in stunning Belen de Escobar, Argentina, is an impressive stacked dwelling built with the aesthetic of a businessman whose primary hobby is golfing in mind!


Besides modelling the house after the style of a successful person who might golf in his spare time, designers of Golf House worked with another main goal: to explore the possibilities of material and volume and create a space that hits the perfect balance mark between opposing concepts. This resulted in an impressive structure that, according to the architects, exists in the spaces between heavy and light, closed and open, industrial and comfortable, impressive and simple.
The overall effect is an outward structure that stands out against its surrounding landscape without overpowering it. This is nice since the Golf House, unsurprisingly, is actually built on a natural terrain that gives it a lovely view of a golf course with its own lagoon.


Despite the heavy presence of concrete and the near severity in visuals created by the slate colours, the straight lines, and the clean, modern surfaces, the house does not feel cold or unwelcome. Instead, the strong presence of nature both in- and outside the home gives it an atmosphere of comfort and relaxation. For example, several glass walls open entirely so that concrete indoor spaces lead into green spaces filled with natural light and light breezes. This creates space, blurs limits, and allows the landscape to feel like its pouring into the manmade structure in a beautiful way.


The way the top floor of the house appears stacked on top of the concrete base serves to allow visitors to take in the view from a new height, providing them with a whole new perspective on the surrounding area. At the same time, the very square shape of not only the building itself but the windows therein frames the view in a way that focuses their vision and lets them appreciate the aesthetic contrast between the rolling green terrain and the business-like spaces in the home.


Every space in Golf House has been carefully planned out, placed, and decorated. Designers state that the goal here was to create a feeling of receiving a tour of the home as you walk through it; perhaps one that mirrors the owner’s daily experiences. First, you’re greeted with a formidable structure that has a modern, solid looking entryway and simplistic decor leading away from the front of the house. As you travel back and up, however, you see how these business-like elements of home and life melt away into more open rooms with more natural decor elements, blending golf and nature into the aesthetic the way hobbies and downtime complete the life of a person once they’ve left work.


This sense is particularly notable if you pay attention to the windows as you make your way through the house. You’ll notice how their structure and placement changes. Small skylights that lighten darker, concrete spaces give way to larger, more frequent windows filled with sunlight until you’ve reached the back of the house. On either floor, you’re faced with entirely glass walls that make the lovely natural view feel like it’s pouring into the house. The windows give you a full progression!


Part of the reason the modern looking house doesn’t appear to entirely interrupt its lovely green surroundings is the raw state of the materials that were used to build it. Designers conceived the house in a way that allowed them to leave material elements, such as concrete, wood, and glass, in a nearly pure state, making them low maintenance and linking the spaces inside to the landscape outside.

You might not notice on first glance, but the roof of this modern looking, concrete building actually might be the element that ties it into its surrounding landscape most! This is because it was built with green sustainability in mind, so it actually contributes to the running of the house. The “green” roof features local vegetation growing right on its surface. This brings all the benefits of increased oxygen production and CO2 absorption while it prevents the overheating of the roofs, reduces the temperatures inside on warm days, and provides fantastic thermal insulation in the colder seasons.
Photography by: Javier Augustin Rojas

