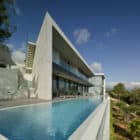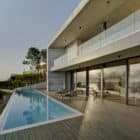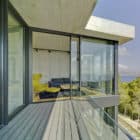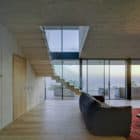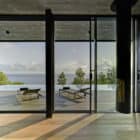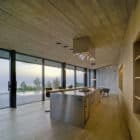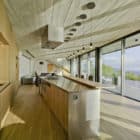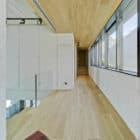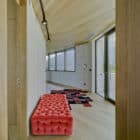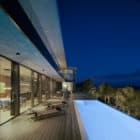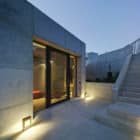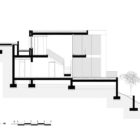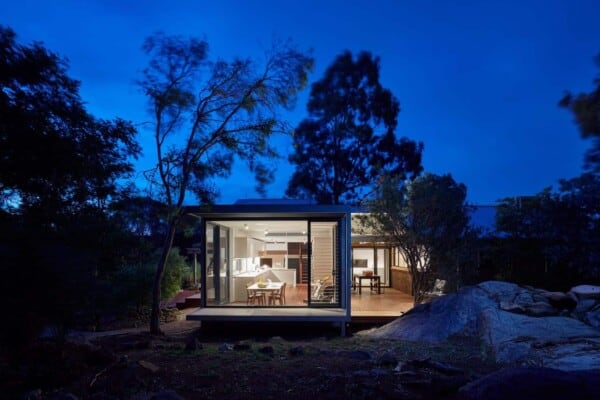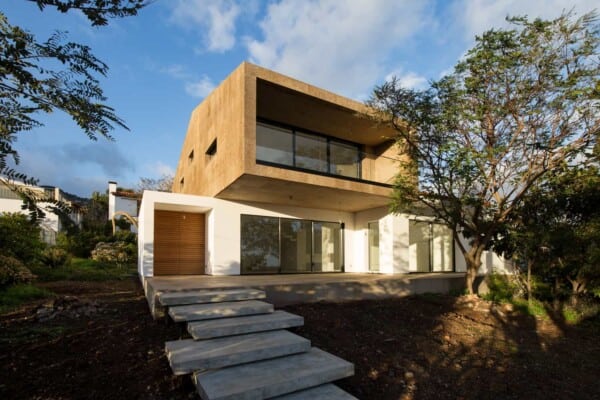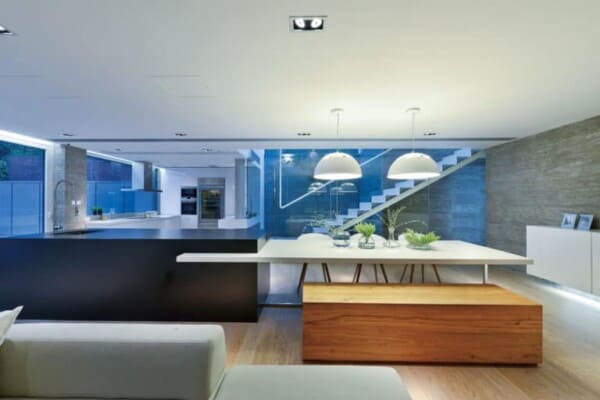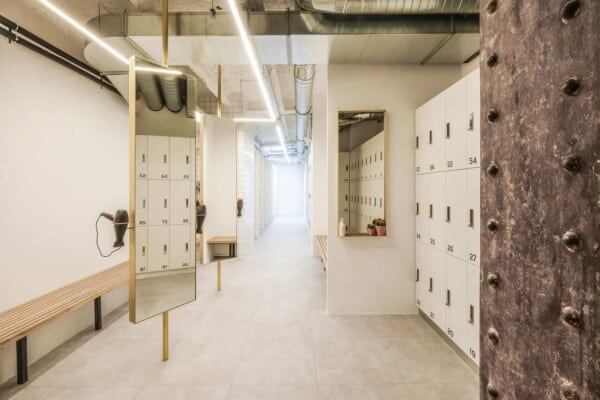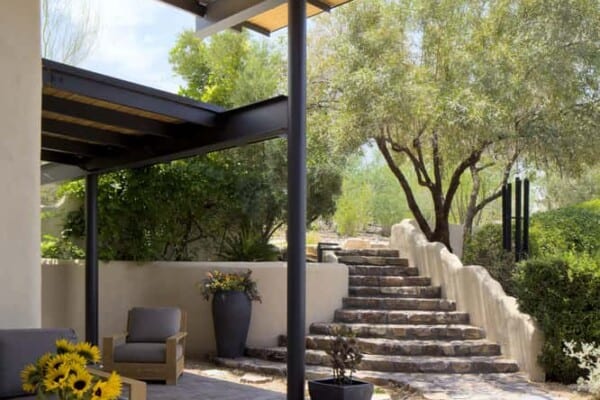This fabulous house located in the city of Valencia, Spain, has wonderful views over the sea, which makes it even more attractive. It was designed by the Singular Studio architectural firm in 2016, and its development was lead by a team of architects consisting of José Moragues, Dionís Henarejos, and the interior designer Guste Kancaite.


It has an area of 200 square meters and was born of a visit to the country of origin of the owners of the house. They sought to emulate the architectural tradition of Soviet brutalism that historically has been so present in the life of the owners.


They wanted to establish clear distinctions between what the house itself should be, and what it should be in conjunction with its location (in this case, an impressive natural landscape). Thus, the project became a mix of ideas that each serve to solve different needs.
One of the main challenges was to provide the house with the maximum possible privacy without blocking the exceptional sea views. Therefore, after assessing the variables of access, orientation, views, bioclimatic invariables, privacy and the steep slope of the plot, a layout was created. The resulting plan has an “L” shape, where the northeastern facade is made up of a large window that becomes a viewpoint to the sea, and the rest of the facades are opaque, as they are made of pure concrete, which ensures the owners have the privacy necessary to remain comfortable. In addition, and thanks to the contraposition of openings, the thermal mass, solar protections, and the detailed study of the shadows, a remarkably energy-efficient model was achieved.






















