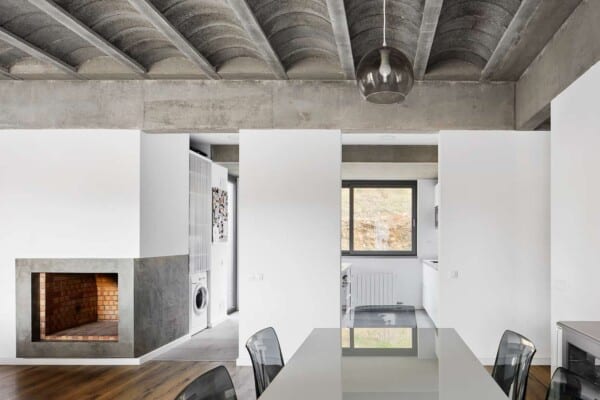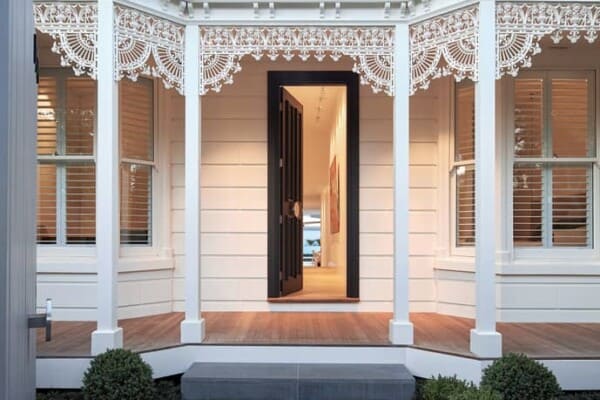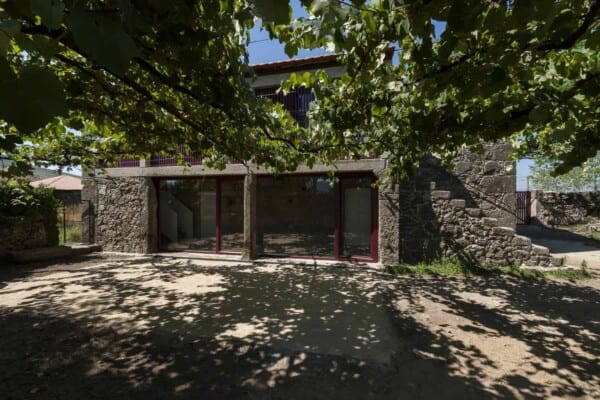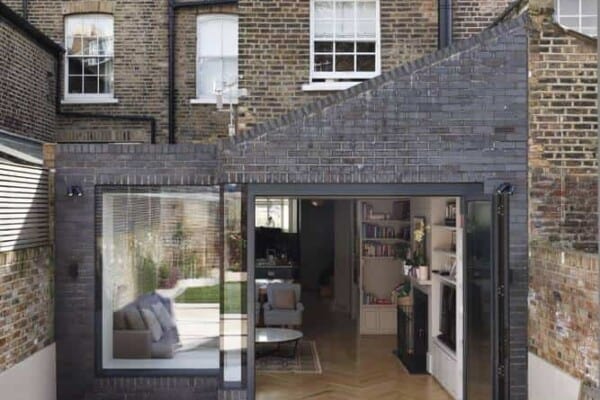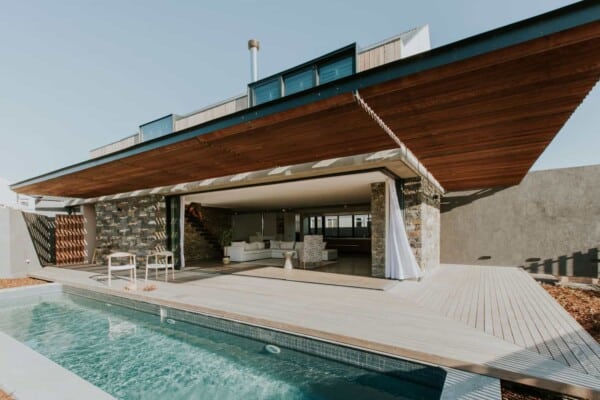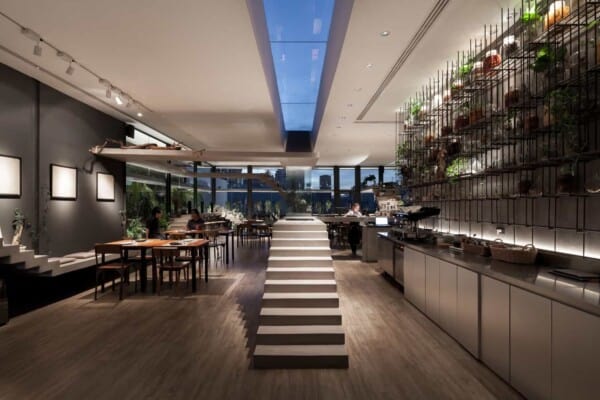This imposing and modern building of 697 square meters was designed by the architectural firm KWK Promes in Poland, in 2016. Its architect, Robert Konieczny, and his team of professionals decided to adjust the functions organized by the customer and connect them: entrance, house, and marina. He presents us with the idea of “ribbon”, which spans the entire area. First, from the entrance like a road, then it twists and forms the roofs and walls of the house, wrapping its interior.

Next, the ribbon unrolled, connecting the raised living room with the garden level. Then, wriggling, the tape runs towards the river. Then the road crosses the house. The living room originally ordered by the client was substituted with a parking garage, complete with a glass wall.





The client had his own vision of the interior of the house with the living room on the first level. Furthermore, he wanted to locate a house in the middle of the site, away from the river.
All internal spaces have glass walls which allows indoor and outdoor connection and, at the same time, allows natural light to enter each of the areas of the house.




































