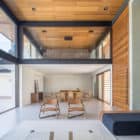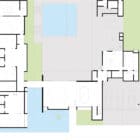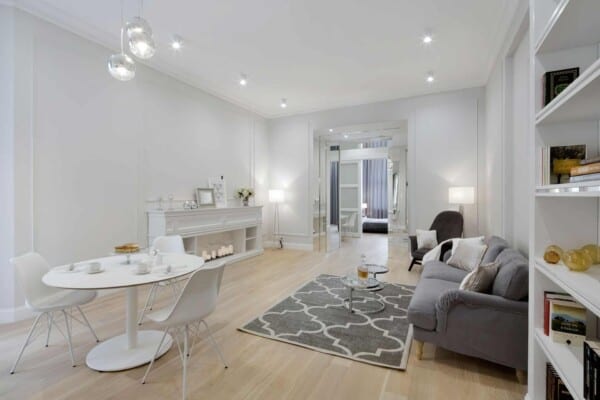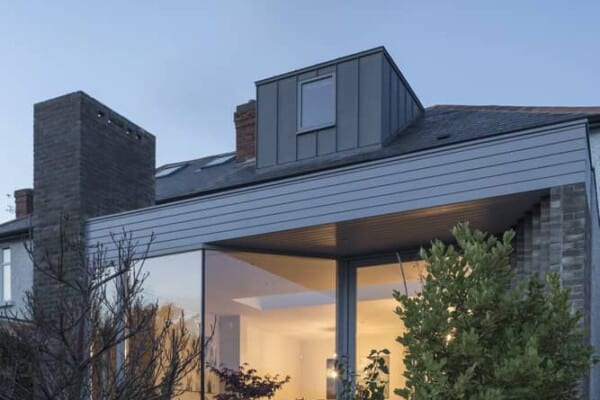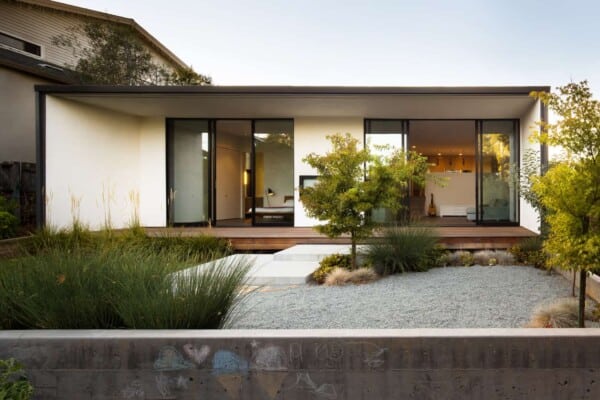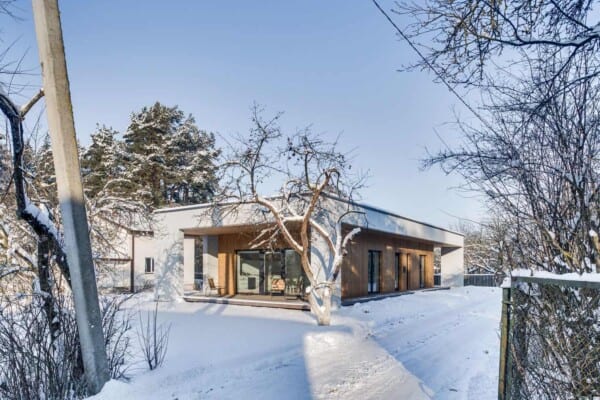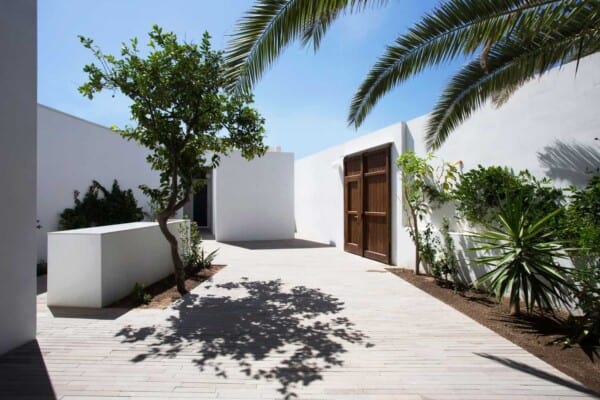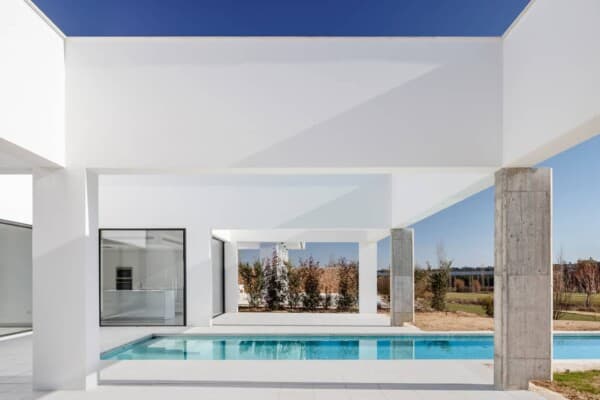This large lot of 27,000 square meters is located within a small gated community of 8 lots in the town of SMPW near Brasilia, in Brazil. The project had as its premise to achieve a balance between the integration of the neighborhood and the maintenance of the privacy of the inhabitants. For this, the architectural firms Esquadra Arquitetos, Yi Arquitetos, who through their professionals Filipe Monte Serrat, Camilo de Lannoy, Manuela Dantas, Silvana Moraes and Carolina Dumay, worked together in intricate detail in order to carry out the project in 2015.

The living room opens onto the pool; the pool is integrated to the barbecue area and the barbecue area is connected to the kitchen. From the private bedrooms, you can access the patio, from where you can interact with the terrace of the mezzanine. In the courtyard the elements of the building are no longer important; rather, the environment created by the lack of such elements is the protagonist.


The structure has a mezzanine modeled to a room to watch TV, from where you can see the street, the pool and a living room with a high ceiling.


Therefore, the common housing area is defined as a refuge, a living room, facing the street as a place for observation.















