In the heart of London, England, innovative designers at MATA Architects have transformed a stunning Victorian era house in the neighbourhood of Islington by adding a contemporary extension that the owners use as a guest apartment.

The Black Apartment is a small extension built on the first floor of the house, at the back where it doesn’t compromise the style and historical integrity of the original building from street level. The couple who own the mid-terrace house wanted to add a space to the building that could be used as both a guest apartment and and home office when no one was visiting, making it a diverse space.

Because the house is built in such a dense urban space, the opportunity to build the extension essentially anywhere but at the back of the house didn’t really exist. It was also essential for designers to keep their design very space efficient in order to avoid consuming the bit of outdoor yard space the house is afforded. This determined the two-floor, stacked structure of the apartment.

The benefit of this placement is that building the extension didn’t disrupt the shape or integrity of the more historical building it was added onto at all. In fact, the team even went out of their way to make the brickwork in the lower half of the addition match the slightly weathered and traditional look of that used in the original ouse, creating a sense of cohesiveness and belonging.

The higher portion of the extension is where the concept of contemporary design touches the apartment’s exterior. This is the part that Black Box gets its name from. The upper floor is made from slats of dark stained Siberian birchwood that has folding panels where the windows sit, letting those inside seek a calmingly dark privacy or let the sun come flooding in, depending on their mood and the time of day.

The panels are controlled electronically from the inside of the house, splitting in the middle to fold upwards and downwards. When they’re opened, the panels reveal a flawless glazed glass that provides the interior with fantastic natural light without heating the room up too far.

These windows also serve to provide the upper room of the apartment extension with a fantastic view of the city downward from the home’s backyard. There’s nothing quite like a sunlit urban view depicting the bustle of everyday life! The window also gives a closer view of the home’s own gardens, which are curated to perfection and quite sizeable for the space.

The intention of building such a contemporary looking top half to the apartment if to make the box apartment look reconfigurable, as though the house can be adjusted according to the needs of the owners and their guests. This modern concept balances out the more traditional look of the original house for a blended experience that’s truly beautiful.
Photos by Peter Landers

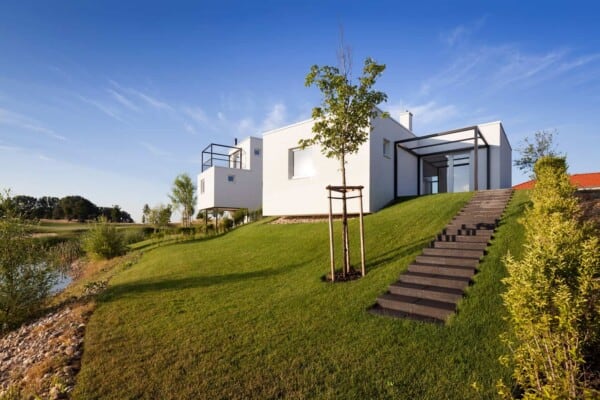
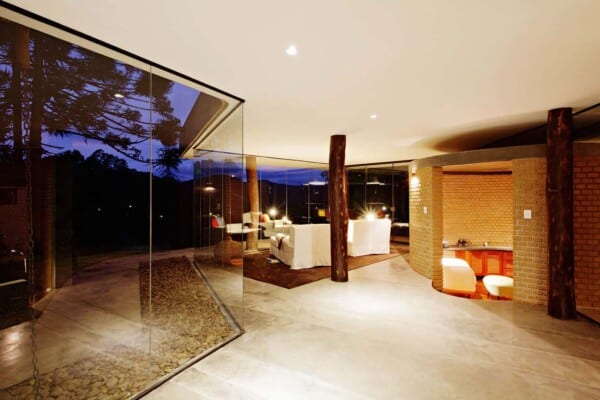
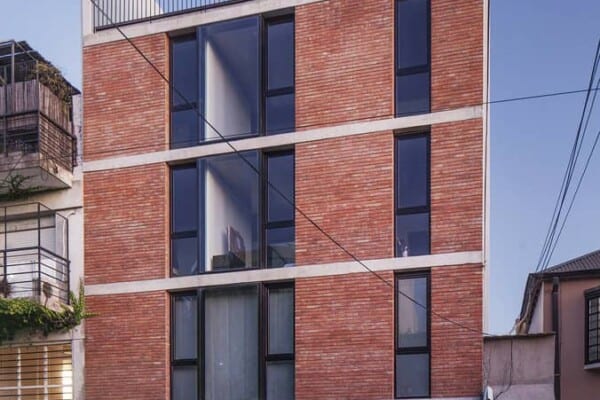
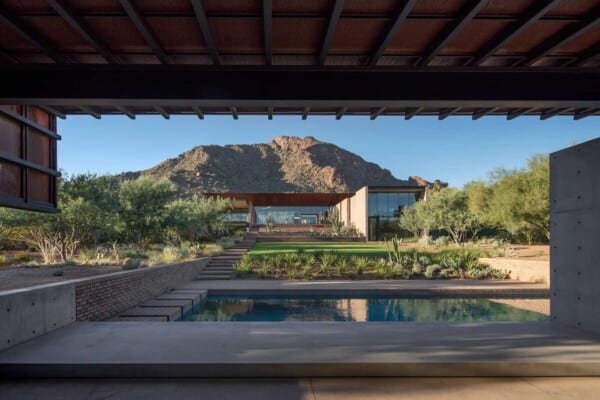





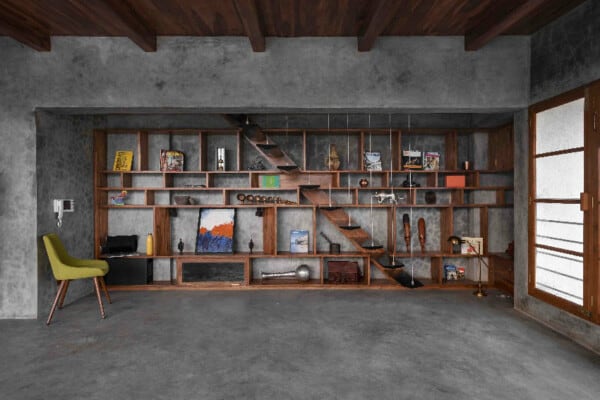
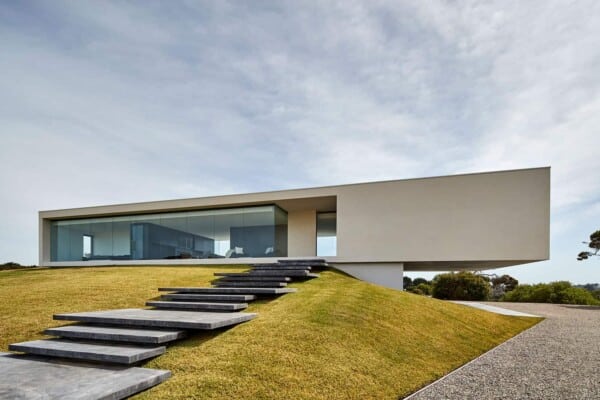

What is the value of showing a few photos of a small interior whose purpose has not been given, one of a bathroom (where?) and no views of the garden or views? Why not show how the extension links to the existing house and plans and sections?