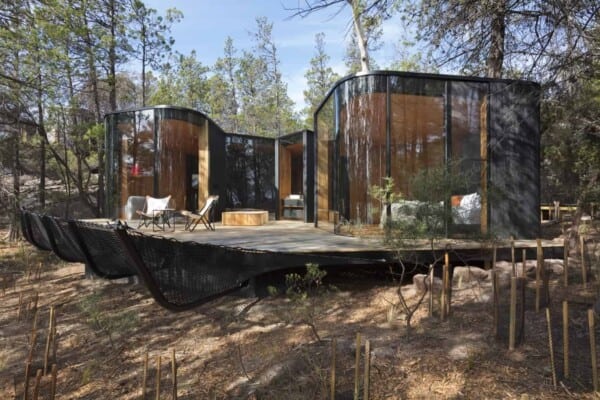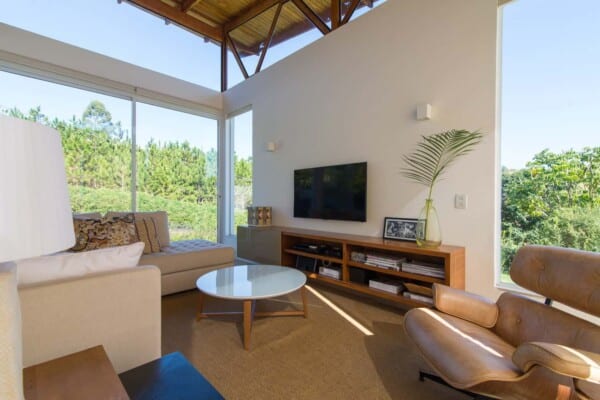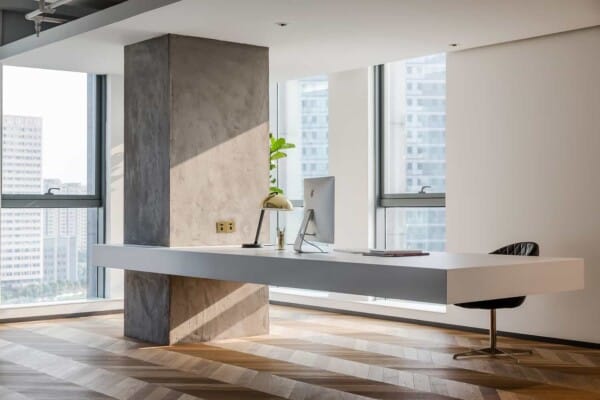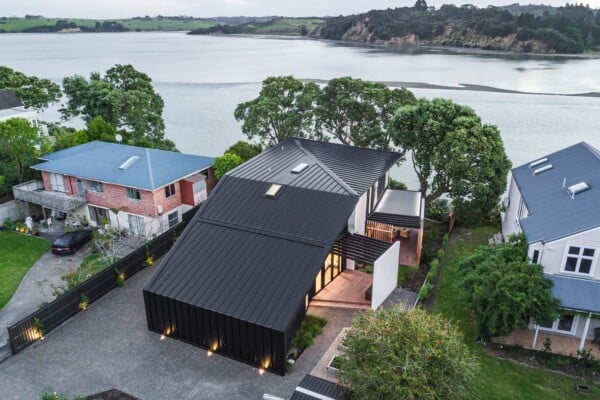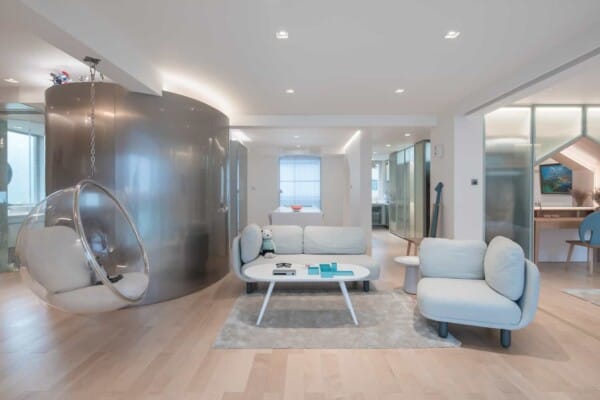This construction, located in Itajaí, Santa Catarina State, Brazil, covers an area of of 937 square meters, and was made by Jobim Carlevaro Arquitetos between 2013 and 2015.
It consists of three very well distributed levels. In the basement, we find a large garage and service area. In the second level are the social areas which consist of a large living-dining room as well as a comfortable kitchen. Outside, the wooden terraces offer a perfect relaxing space to enjoy the swimming pool.
It is surrounded by beautiful gardens of intense green that provide some privacy and relaxation to the social areas, while also bringing life and greenery to the interior of the house through its glass walls.
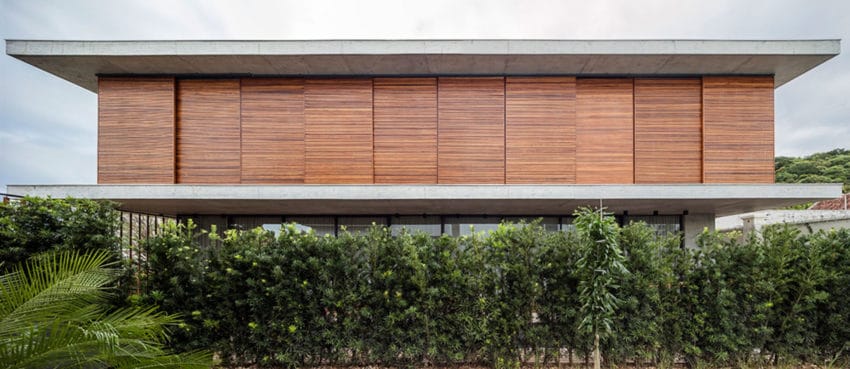


Inside, a warm living room with beautiful wooden floors and concrete walls welcomes us and makes us feel right at home.


A very contemporary wooden dining room invites us to enjoy it in the company of family. The room’s glass walls provide light and create a space full of comfort.

Beautiful wooden stairs lodged in a concrete wall take us to the second level, where we can find the private areas of the house. There, comfortable bedrooms full of light offer rest to their inhabitants.


























