This project, covering an area of 500 m2, is located in the city of Merida, Yucatan, Mexico and was completed in 2016. It was developed in an area with abundant vegetation, which the architects did their best to preserve, in order to obtain the maximum possible privacy for the homeowners. As a result, the green gardens are easily enjoyed from anywhere within the home.
The project consists of three sections, inviting us to enjoy the outdoors, as well as creating privacy for the residential area.
The home is characterized by the use of few materials, among them concrete, wood, glass, and steel.
The gardens – with walls of natural stone walls, and with winding paths that run through the house and lead to the swimming pool area framed by wooden floors – invite us to relax and enjoy nature.
It is endowed with an elegance and simplicity in each of its spaces, details that FGO/Arquitectura made a maximum priority during the home’s design and realization.
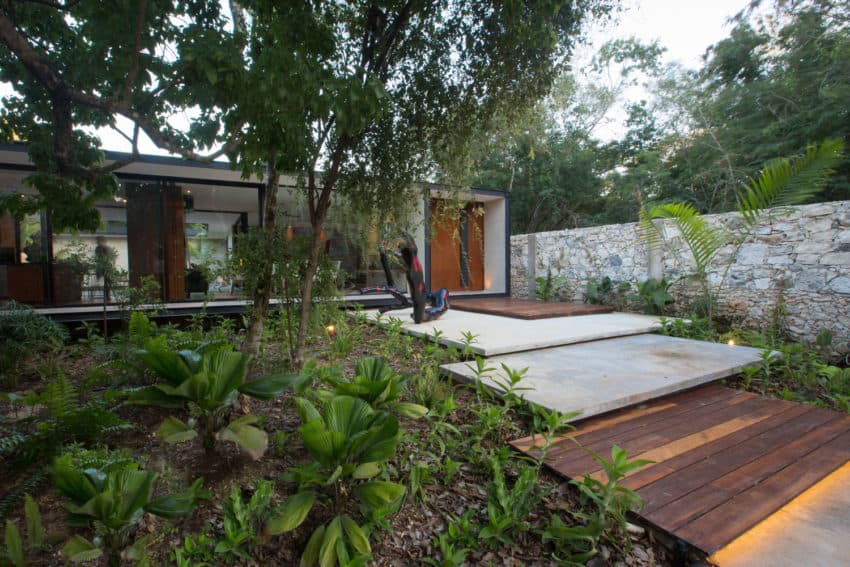

In its décor, there is a marked use of dark wood, as well as concrete for the walls, which serve to give character and strength to the interior, softened only by the external light that filters in.
The living room has concrete walls and wooden furniture done in simple lines, accompanied by a dining room with white upholstered chairs and a beautiful table of natural wood.









The home has lovely modern bathrooms where, once again, the vegetation seeps indoors, giving them a touch of wild nature.



























































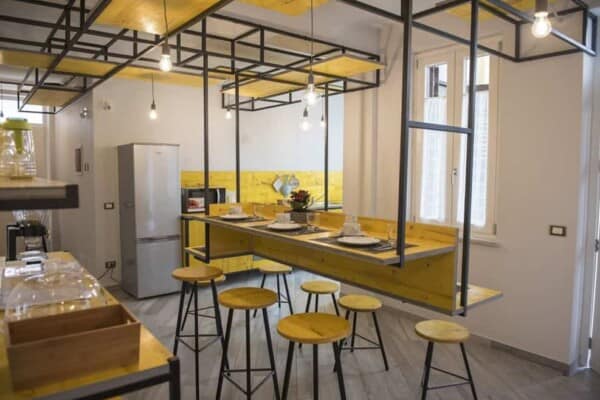

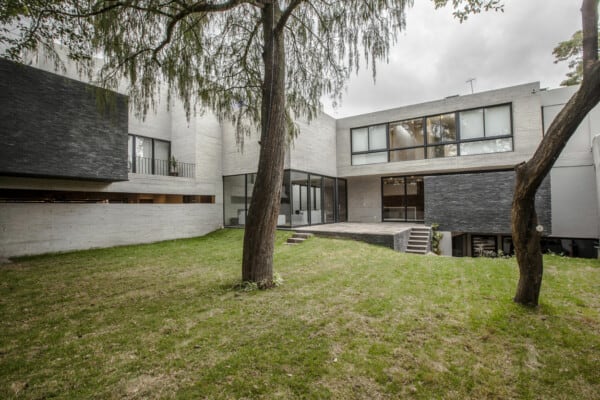
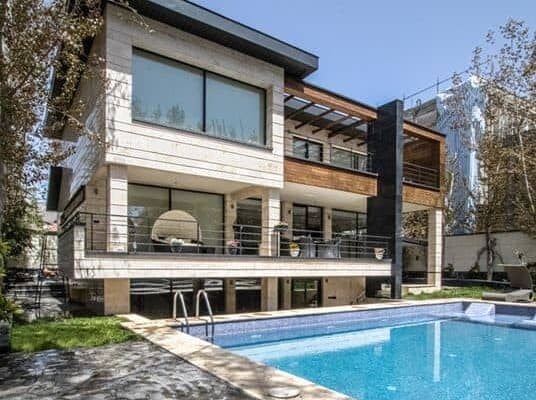

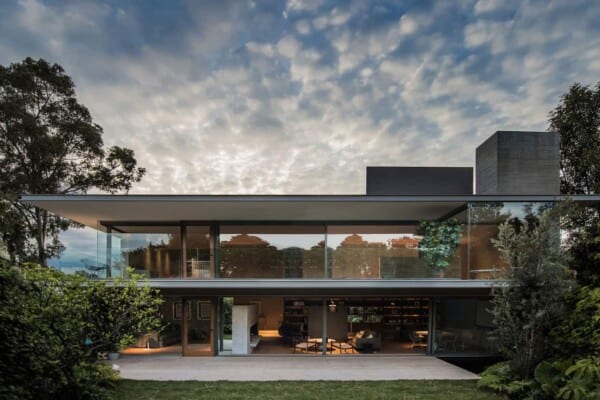
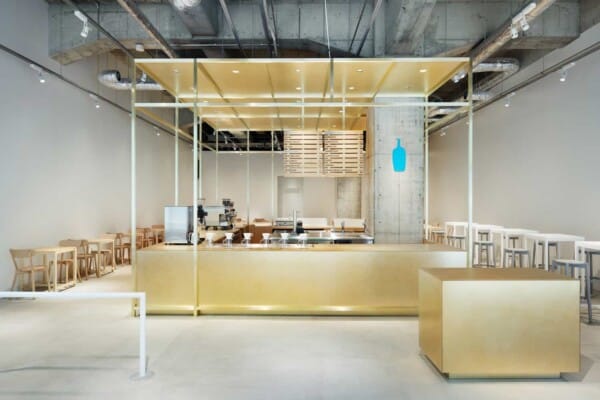

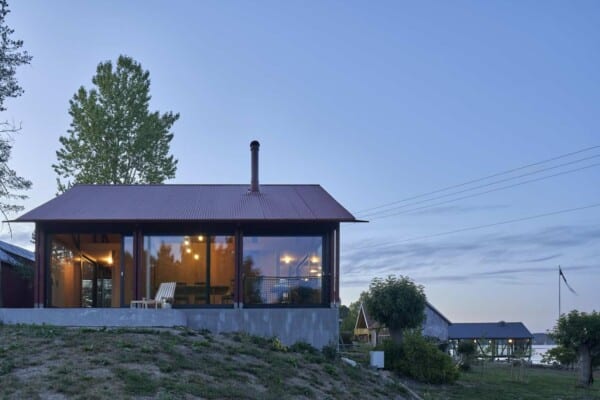
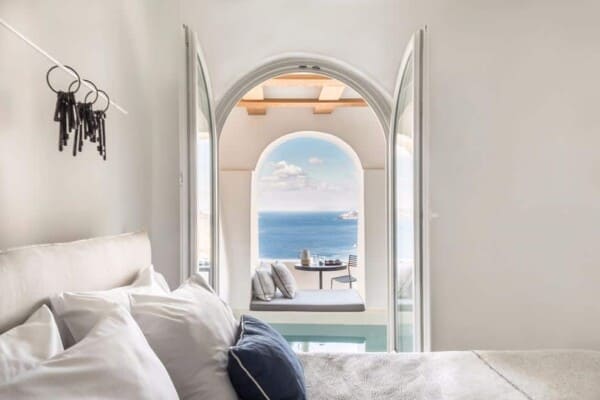

Maybe the best plan solution I’ve ever seen.