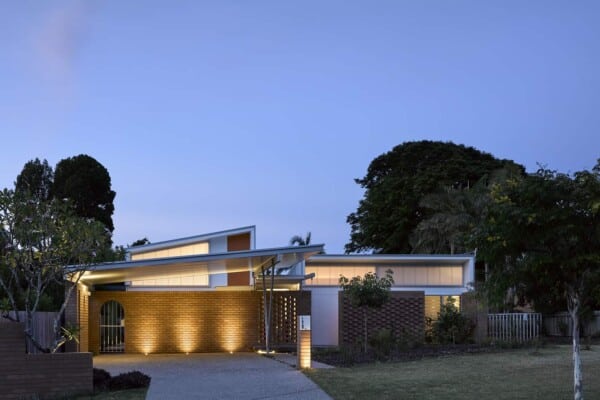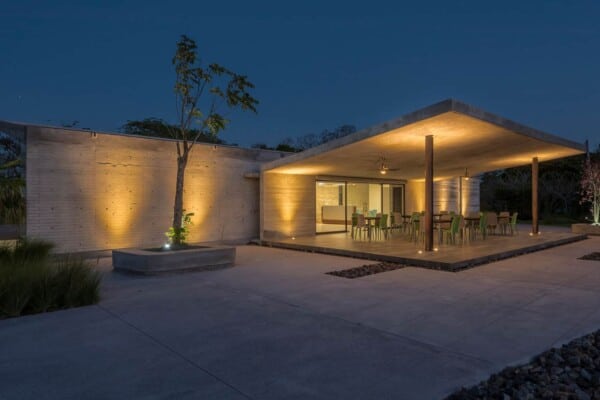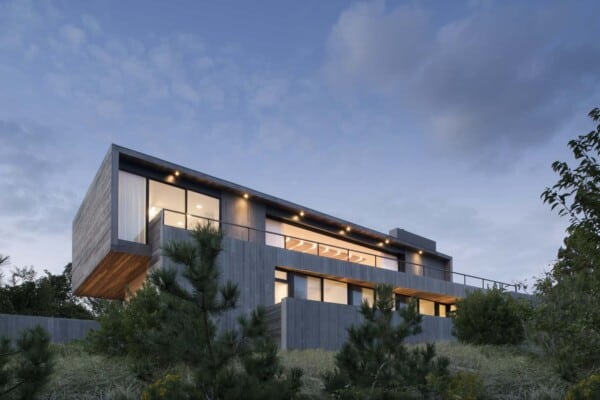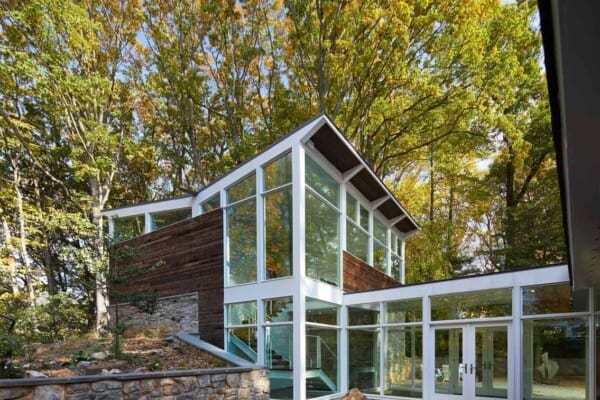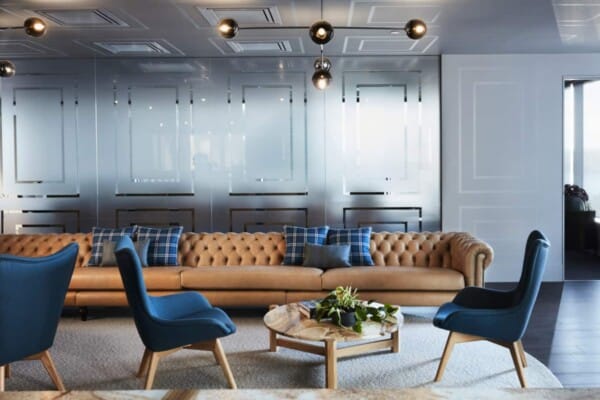The main idea for the design of this home was to provide the building with spaces that could be related to the exterior in a direct way in order to connect the inhabitants with nature, and not to turn the house into an airtight box that would lose its connection with the exterior. All of this, while also respecting the natural relief present in most of the surrounding landscape.
It was designed by the architectural firm NMD NOMADAS in 2016, consists of 527 square meters, and is located in Urbanización Guaparo, Valencia, Venezuela.
This construction, with a clear emphasis on the use of concrete and glass, is surrounded by thick vegetation.
It has several glass walls, allowing the house to remain full of natural light for most of sunlight hours and, at the same time, manages to connect the exterior with the interior, creating an atmosphere that is pleasant to the senses.


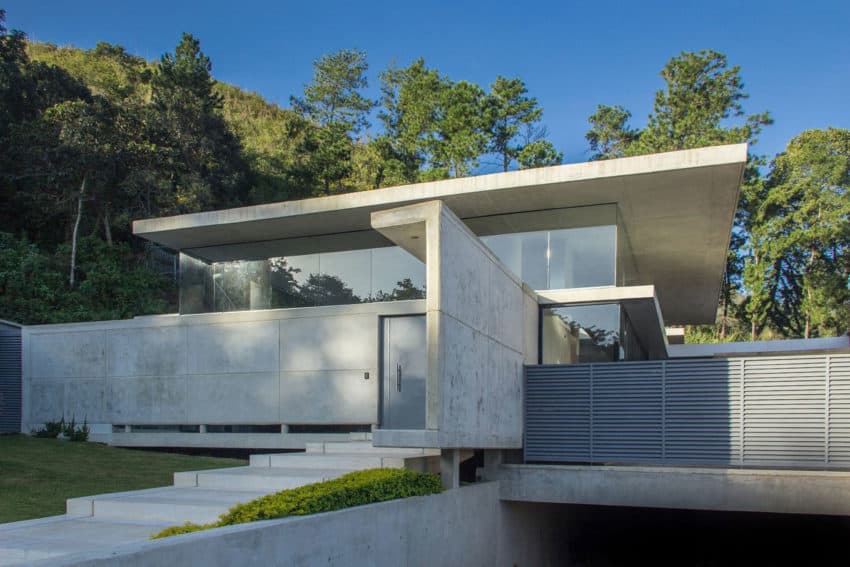







Living room and kitchen coexist in the same space, spacious and bright, full of light and color, and in which each corner has a particular charm.







At night, when the sun goes down and the artificial lights turn on, the image is enchanting. The gardens, with relaxation areas such as a swimming pool and gardens, are filled with light and warmth, inviting us to spend time with family and friends.





























