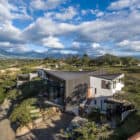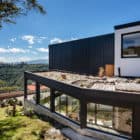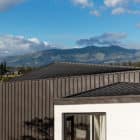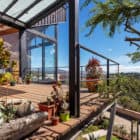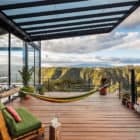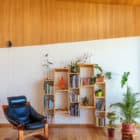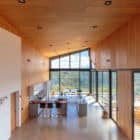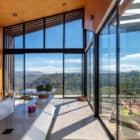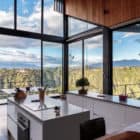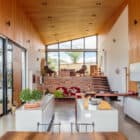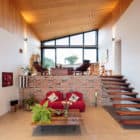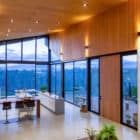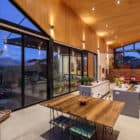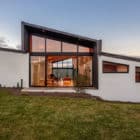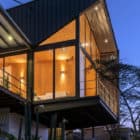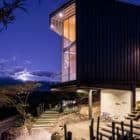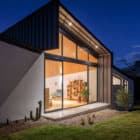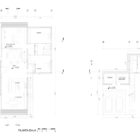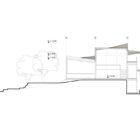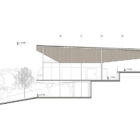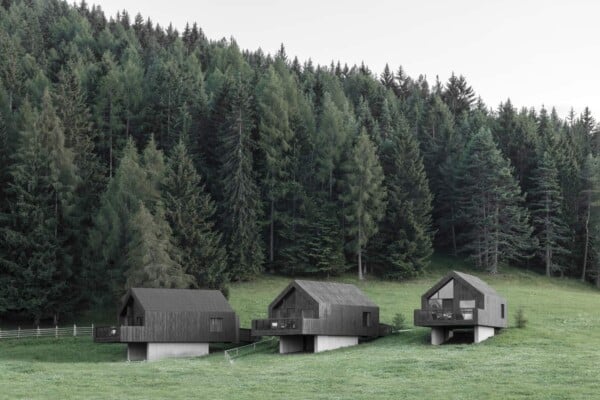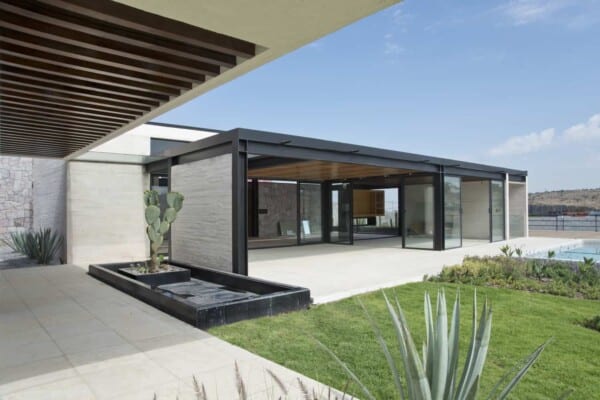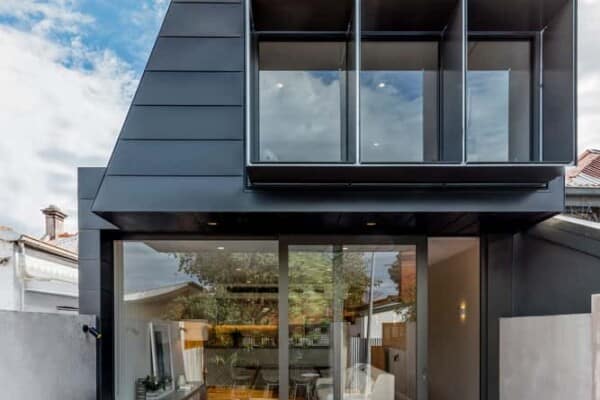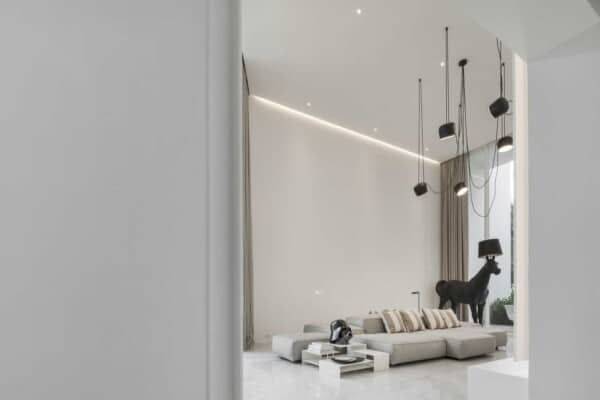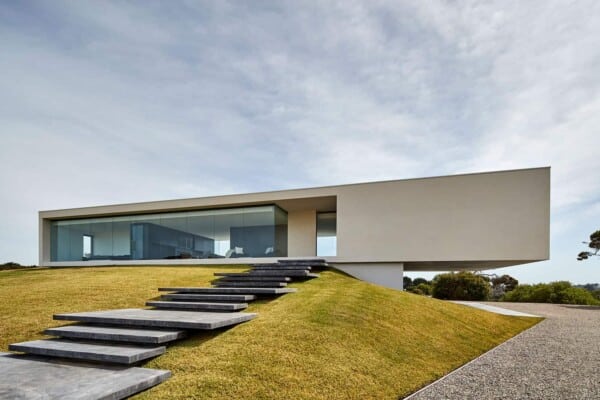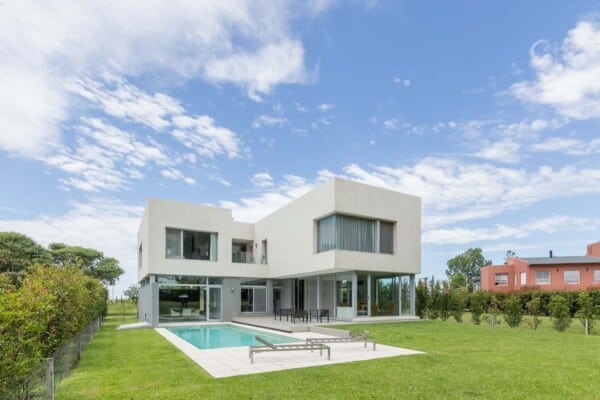From the moment we arrive at this house, we are aware that we are surrounded by nature, as the structure is nestled among extensive areas of vegetation. In its gardens, where there are a wide variety of plants, we can appreciate a great number of cacti adorning the entrance.
The house, located on a hill, is perfectly adapted to it, and the distribution of its rooms was done seeking to give each one as much privacy as possible.
Designed by C3V ARQUITECTURA in 2015, this structure covers an area of 395 square meters and is located in El Chaquiñán, Ecuador.
It is important to emphasize that the electrical energy of the house is obtained completely through solar panels.









Inside, where we notice that the predominant material is wood, we can find ample and comfortable spaces full of the natural light that sneaks in through its glass walls.
If anything can marvel us from this house, it must be its spectacular views over the green mountains that surround it.
The exterior was incorporated in a very easy way into inside the house, and the architects were able to connect each of the spaces through the surroundings, so that from each room we can enjoy the wonderful views of the Chiché River Canyon.



















