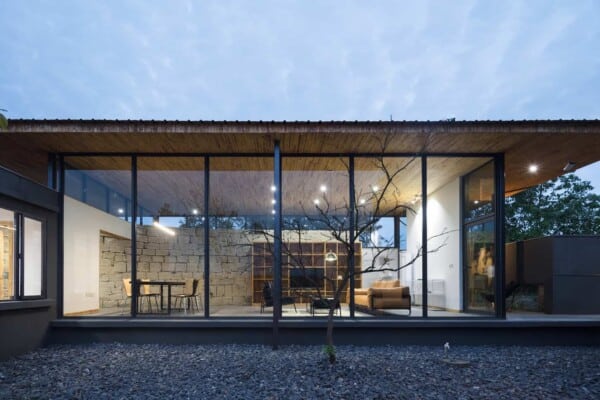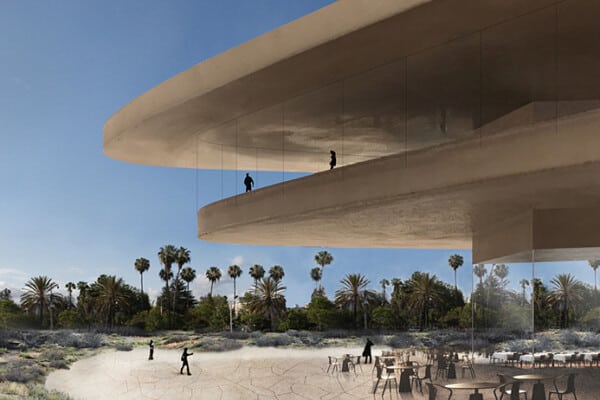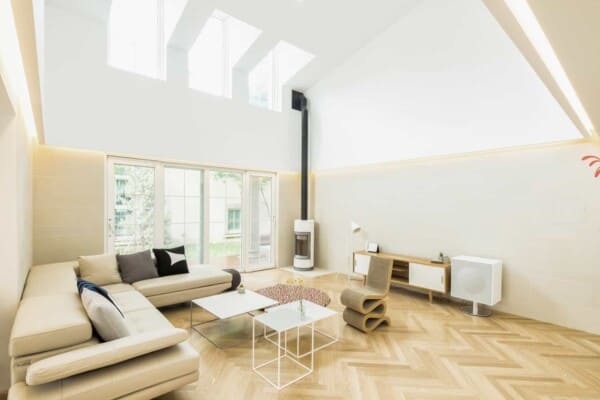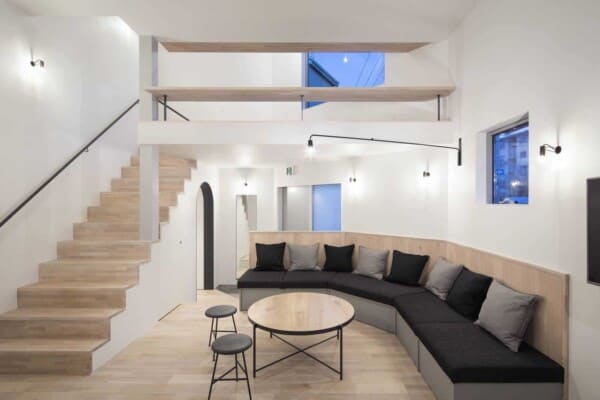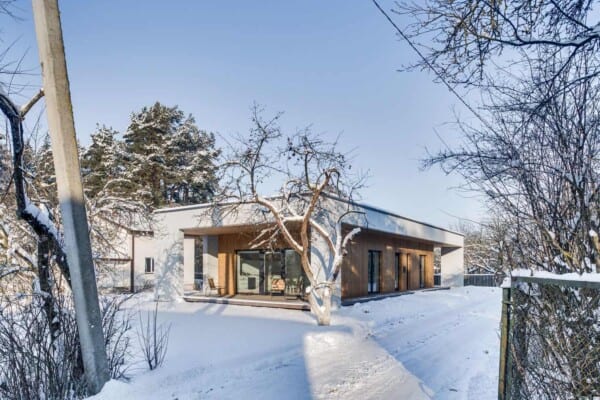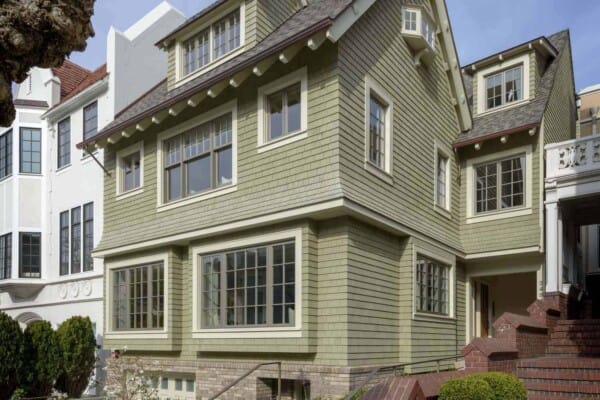Built on downhill terrain, this beautiful and elegant house is kept well-illuminated thanks to its glass walls. Designed by 1:1 Arquitetura Design in 2016, this small home sits at 123 meters squared and is located in Brasilia, Federal District, Brazil.
Its perforated brick walls give fresh air to the house, allowing it to flow freely throughout the home. Meanwhile, the design allows natural light to enter throughout the day, resulting in a uniquely comfortable interior.








Its interior is marked by a retro style in its décor. In the living room, a cream-colored sofa shares the space with wooden armchairs, all situated in front of the TV area. It all comes together to give us a great spot to rest and clear our minds.




The kitchen, a small space located in the center, is complemented by the black furniture, as well as the stone countertop complete with caramel-colored leather chairs. All of this comes together beautifully to give the space its very own identity.






The bathroom is comprised of elegant and modern elements, all in soft colors.

At nightfall, the interior light of the house penetrates through the perforated walls, giving the structure a very unique look when seen from the exterior of the premises.





























