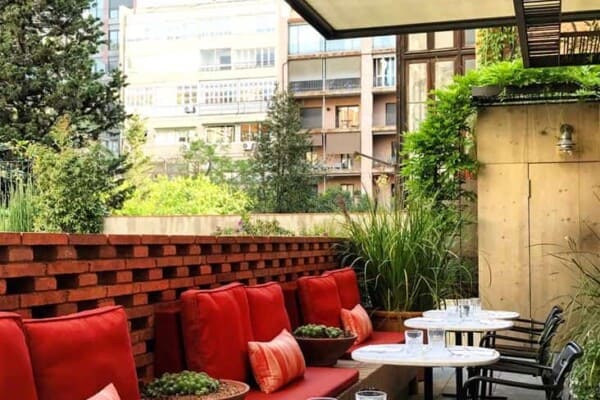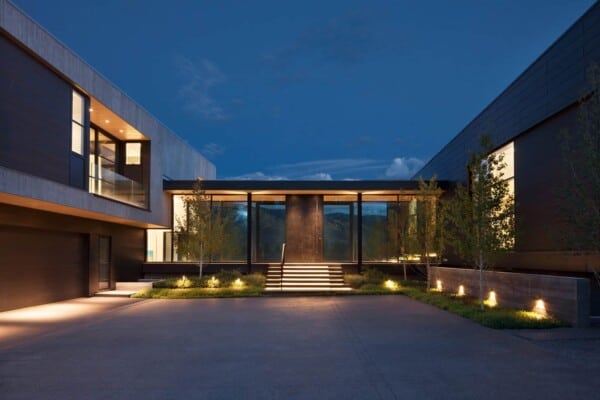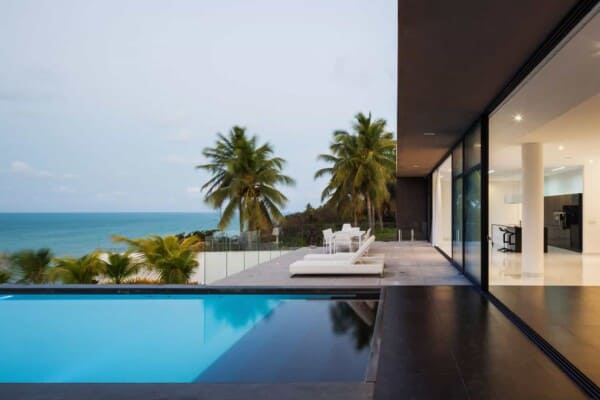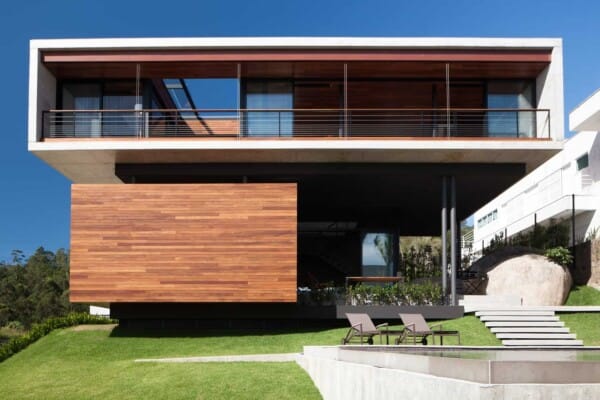This house was designed by Studio Cáceres Lazo in 2016 for a young couple who fell madly in love with the small town and its wonderful views over the green hills. It is located in Colina, Santiago Metropolitan Region, Chile, and covers an area of 280 square meters.
As the new owners had fallen in love with the views, being unable to enjoy them from every corner of the house was unthinkable. This is why one of the main requirements was precisely to be able to enjoy them from each of the spaces of the house. With this purpose in mind, glass walls were arranged throughout the house. The social areas, as well as the private areas like bedrooms and bathrooms, have large glass walls, and there is a large terrace which can be accessed from different rooms of the house. In this way, we can appreciate the landscape in all its glory and enjoy it with family and friends.
On the exterior, the concrete walls give the structure a strong appearance, and one which is aligned with the surrounding landscape.













Inside, the wooden ceiling and polished concrete floors are part of the design and serve to give the home a casual look.






















































