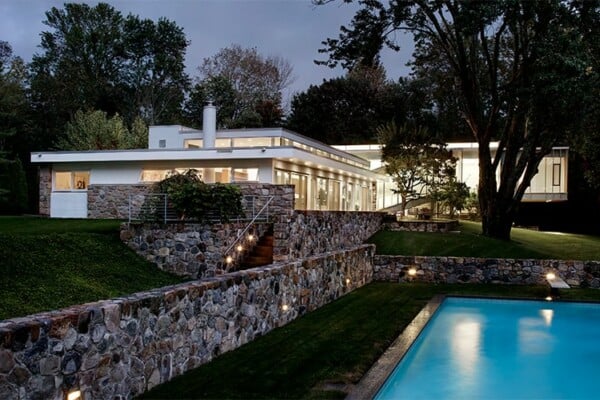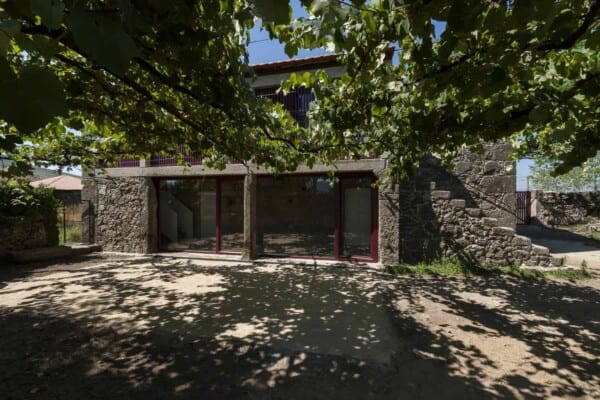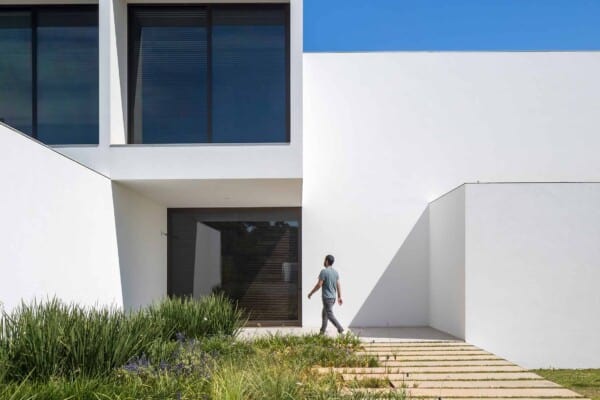This geometric contemporary home – K.Pok House – was designed by the Thai architectural firm Sute Architect in 2017. The home is located in the center of Det Udom Ditrict, in Ubon Ratchathani, a province in the northeast of Thailand, and covers a total ground area of 650 square meters.
The home is distributed throughout three separate levels in a structure made out of reinforced concrete, and was designed in such a way that the ending result would mix a modern interior style with the tropical climate that Thailand is so famous for.
The main idea for the distribution and design of the interior was to create a main space for the family to gather, while creating bedrooms and more private areas where they could spend time while taking part in more individual activities. The third level is occupied by the bedrooms, both of which are spacious, adding to this sense of individuality that the architects wished to grant to each family member that would come to call this house a home.
The interior design is mostly characterized by the use of rich wooden surfaces, tall glass walls that allow the entry of natural light into each space, and dark wrought iron. These three elements come together to create an elegant and minimalist space that is a pleasure to look at.






























































