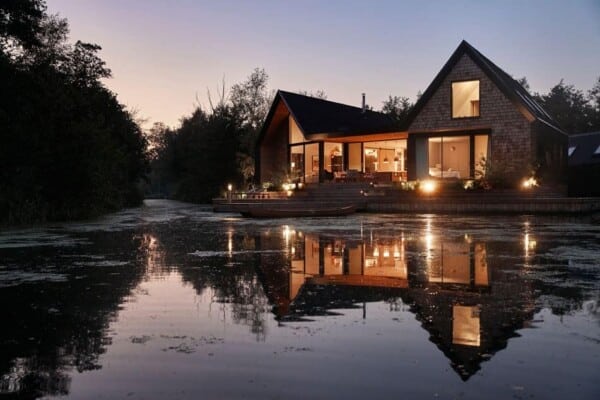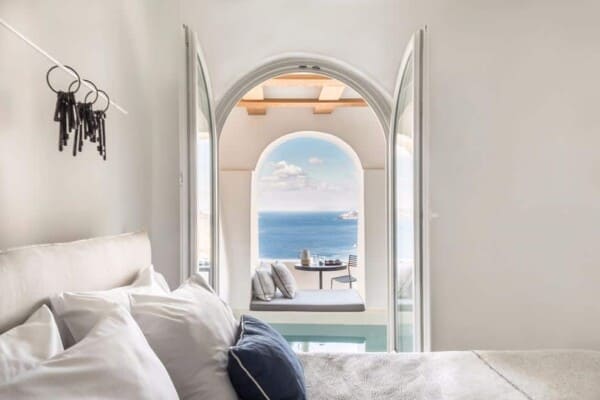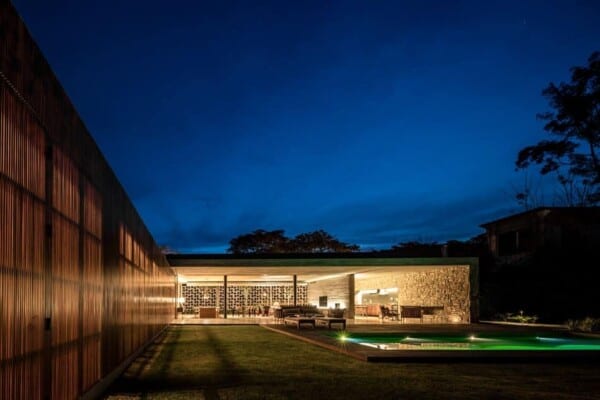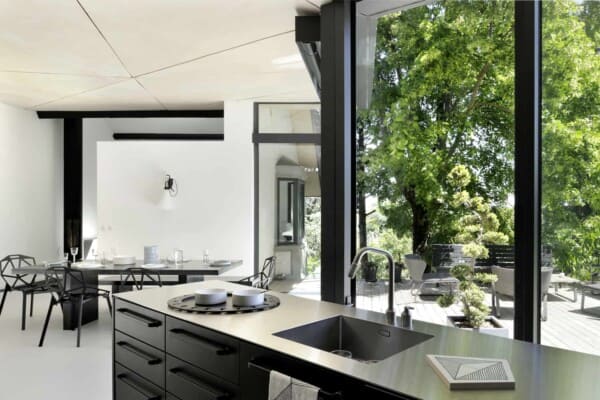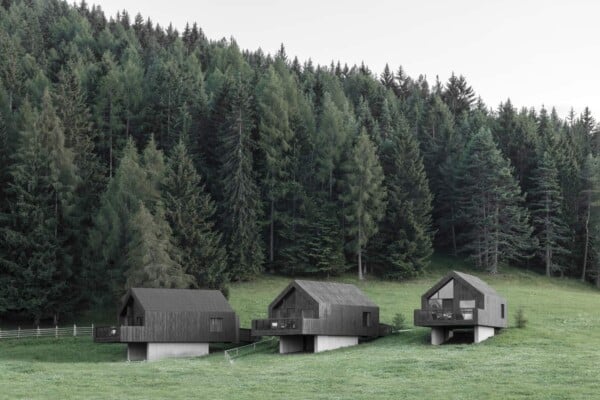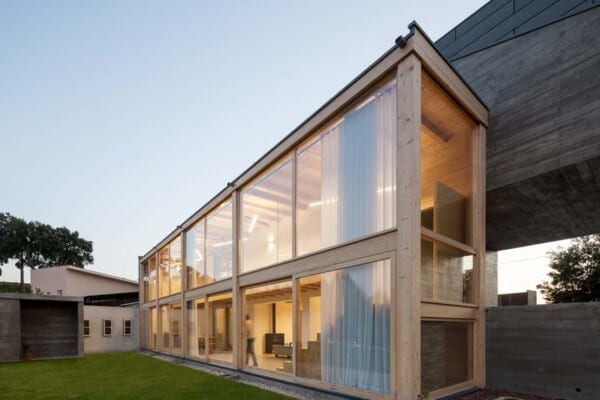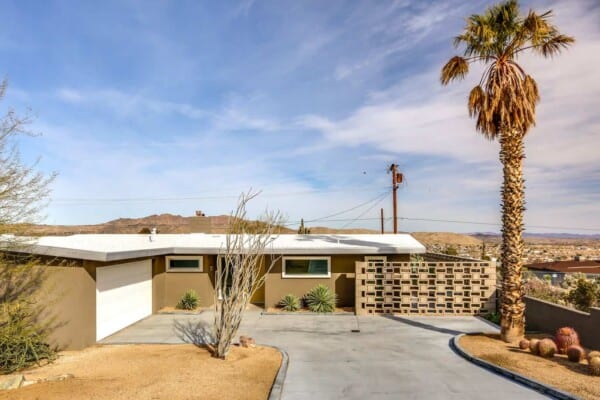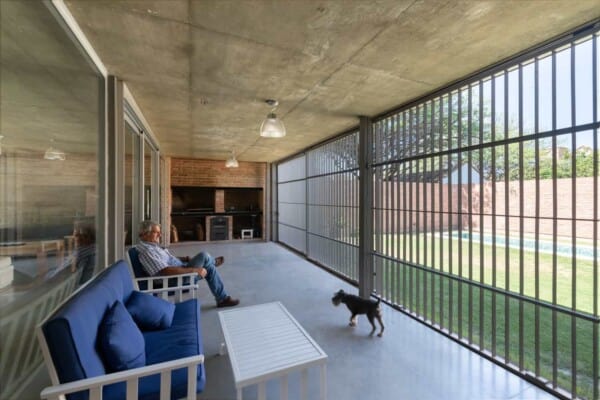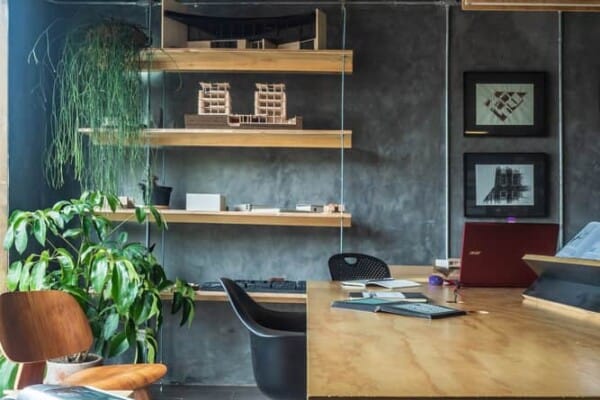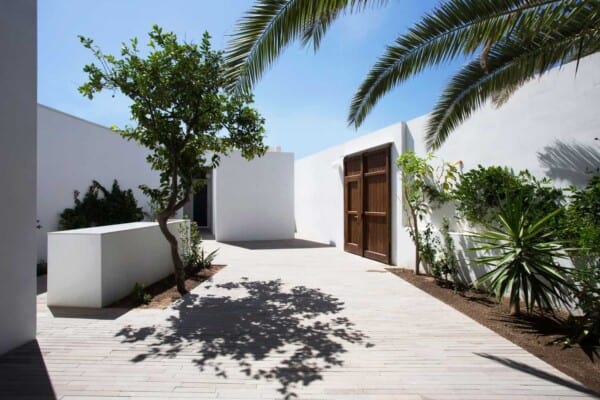This fantastic and modern house is located in Puente Genil, a Spanish municipality in the province of Córdoba, Andalusia, in Spain. It was designed in 2016 by the architectural firm g2t Arquitectos, under the responsibility of the architect Francisco Gómez de Tejada, and has an area of 200 square meters. It is the third house of the “prisms” series, in which pure rectangular volumes are used to make the volumetry of the building. Each prism houses different uses within the residential program, producing double height space games in the union area of both cores.
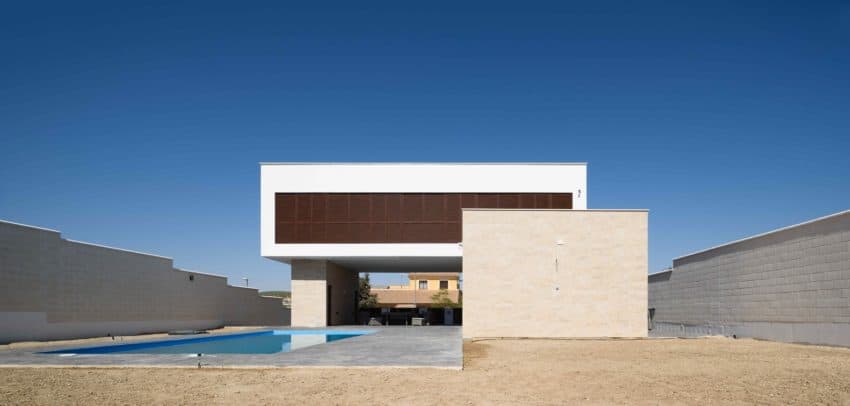


This house is formed by two rectangular prisms rotated, one resting on the other. The lower prism, which forms the ground floor contains the daytime uses of the house. The upper prism, which rests on the first and on a large pillar that contains housing services, is what houses the structures directed more towards the nighttime, such as bedrooms and bathrooms.



Materials characteristic of the Andalusian architecture of the southern Córdoba countryside have been used, predominantly stone, plastering and wood. The whole house opens onto the pool and the back garden of the plot, leaving the main facade almost completely closed, for greater privacy and a better climatic behavior of the building.







































