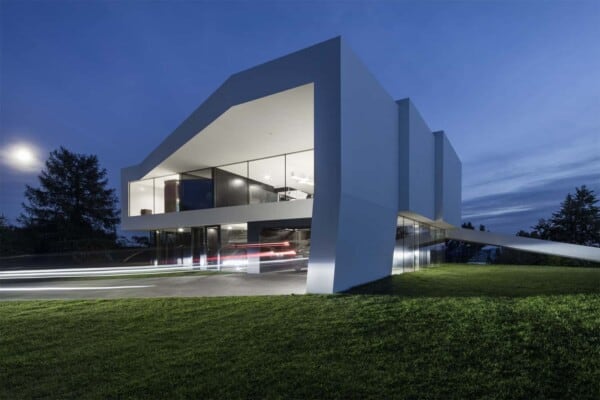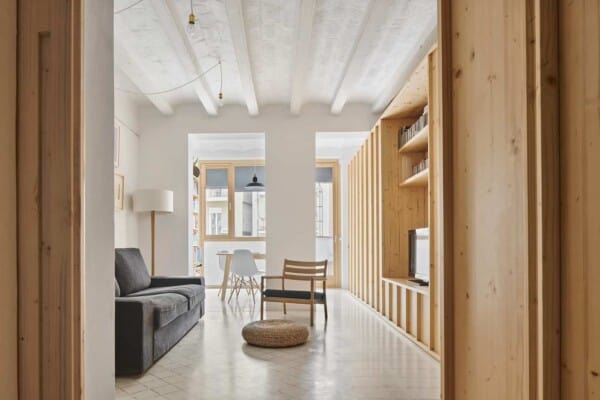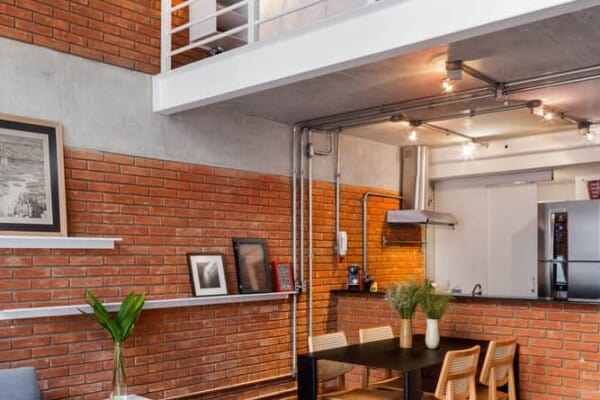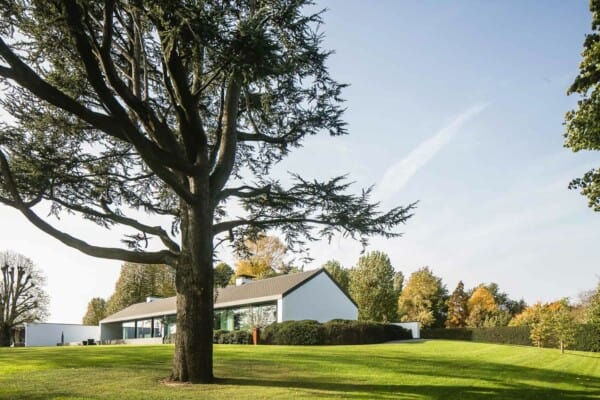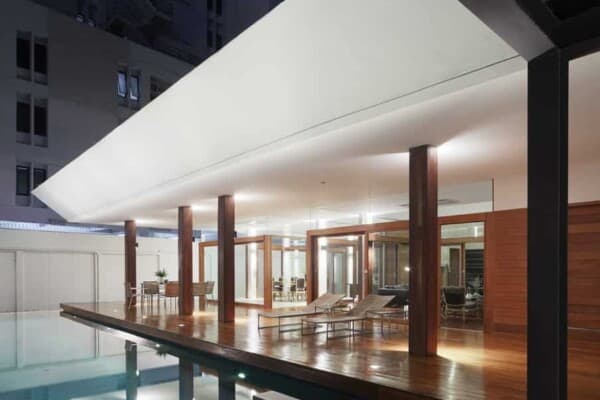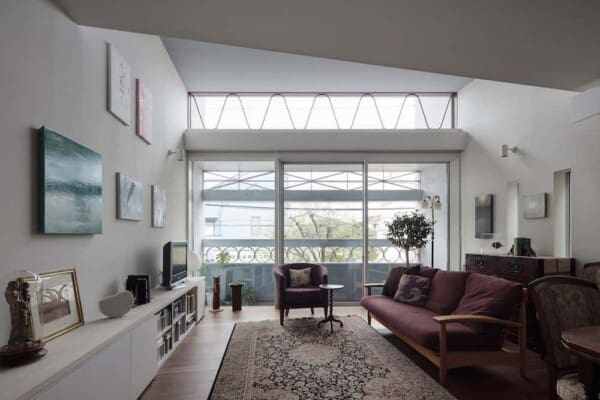This 19th-century cabin had originally been abandoned, and during its renovation process, it was demolished and rebuilt from the ground up. It’s located in Praz-de-Fort, Orsières, Switzerland. Savioz Fabrizzi Architectes was in charge of completing the renovation of the 77.5-m2 home in 2016.
Surrounded by gorgeous fields and mountains, this beautiful cabin is the perfect place to spend our most relaxing days.
We would never be able to guess what we’d find inside just by looking at the exterior of the house.
The renovation was incredible, and inside we’ll find something completely new.





The entirety of the space was lined with beautiful, pale yellow wood, bringing style and luminosity to the interior.
The home is comprised of three levels. In the basement, we’ll find the private areas: two bedrooms and two bathrooms.
On the first floor, we’ll find the social areas, which include the living-dining room and the kitchen. It’s a wholly welcoming space, full of light and charm.
Several uneven floors create separations between the different areas, giving each one a sense of autonomy.
In the living room, we’ll find modern furniture. It allows the space to breathe, and prevents it from feeling small. The chimney warms us up during those cold, winter days. Imagine being here on a winter night, next to the fire. I can’t imagine a more comforting thought.



The dining room and kitchen share the same space. Both are modern, but without losing its welcoming charm. This space definitely invites us to share and spend time with our families.

On the third floor, we’ll find another bedroom with its own bathroom. They spared no expense with this beautiful home. It’s perfect!






























