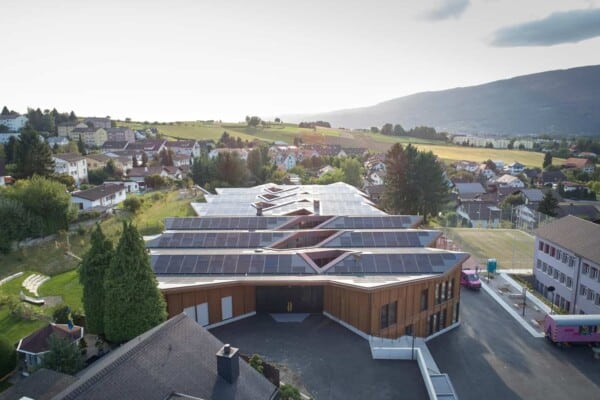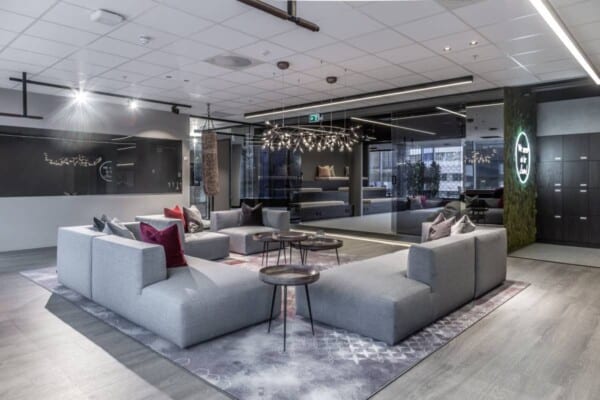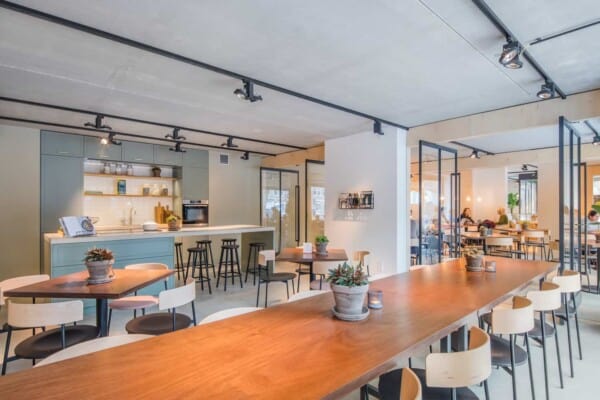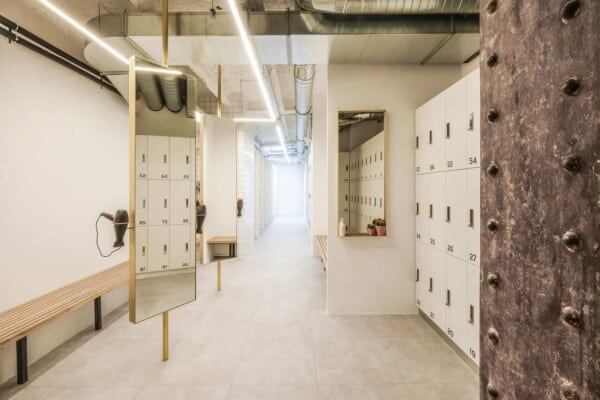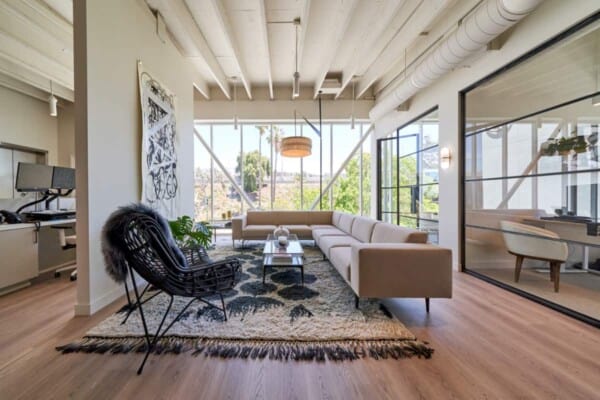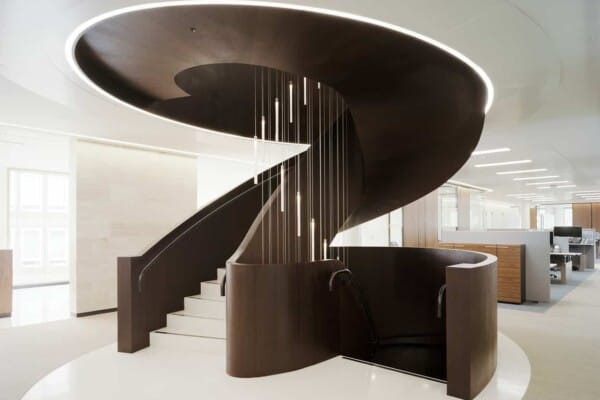Next to the lovely green grasses of Citadel Park in Ghent, Belgium, a beautifully historic house was recently converted by innovative designers Atelier Janda Vanderghote. Now it’s the stunning Bed and Breakfast Entrenous!

This impressive and inviting B&B, which presents guests with a unique blend of classic architecture and modern lines and decor, features three sizeable guest rooms. On the outside, the home’s original facade has been restored with a sense of reverence for its historical aesthetic. The inside, however, has been entirely renovated in terms of style and decor, with several necessary updates for longevity, but the layout and general structure is much the same, giving the original historical aesthetic some ongoing presence.


In the same way that old meets new in this lovely B&B, there’s also a strong sense of public meeting private. The lower rooms where a family might usually meet to eat and bond are social spaces here, where guests share space and spend time together. On the top floor, however, large private bedrooms provide visitors with their own space to sleep and unwind.


Throughout the house, concrete plays a large role in decor and theme. It is exposed in the walls and beams, for example, contrasting well with wooden detailing and pops of brightly coloured paint in some rooms. The concrete involvement makes the inside of the house feel solid and safe.


Around the back of the house, another type of blending takes place. Here, a glass facade makes the public spaces near the back of the B&B and the sunny, inviting backyard feel cohesive. Here, a wooden exterior decorates the rear facade, giving the yard a different feel than its other side where the concrete is bare. This frame, which has an alternating window-like pattern to it, also provides a bit of extra shade and privacy to the exterior sides for the private rooms on the top floor.


In terms of decor, you’ll once again experience both contrast and blending. Firstly, you’ll notice that all of the floors on the ground level are smooth concrete but, as you move upstairs, you’ll find that the floors here are wooden instead. As far as blending and cohesiveness is concerned, the colour blue is what ties the whole home’s interior together. Whether it’s a chair, a shelf, or a painted accent wall, you’ll find at least one element in each space that centres the colour and ties the home together.
Photos by Tim Van de Velde


