This two unit apartment was designed by fifth year architecture students of the Kansas State University to serve as housing for low income tenants that earn less than 80 per cent of the city’s average income. The students are part of Design+Make Studio, which is a collaboration between the university and the local architectural firm El Dorado. The Waldo Duplex, as the project is called, is located in a diverse and historic district of Kansas City, in Missouri, USA, which is known for its single family bungalows and shotgun homes.
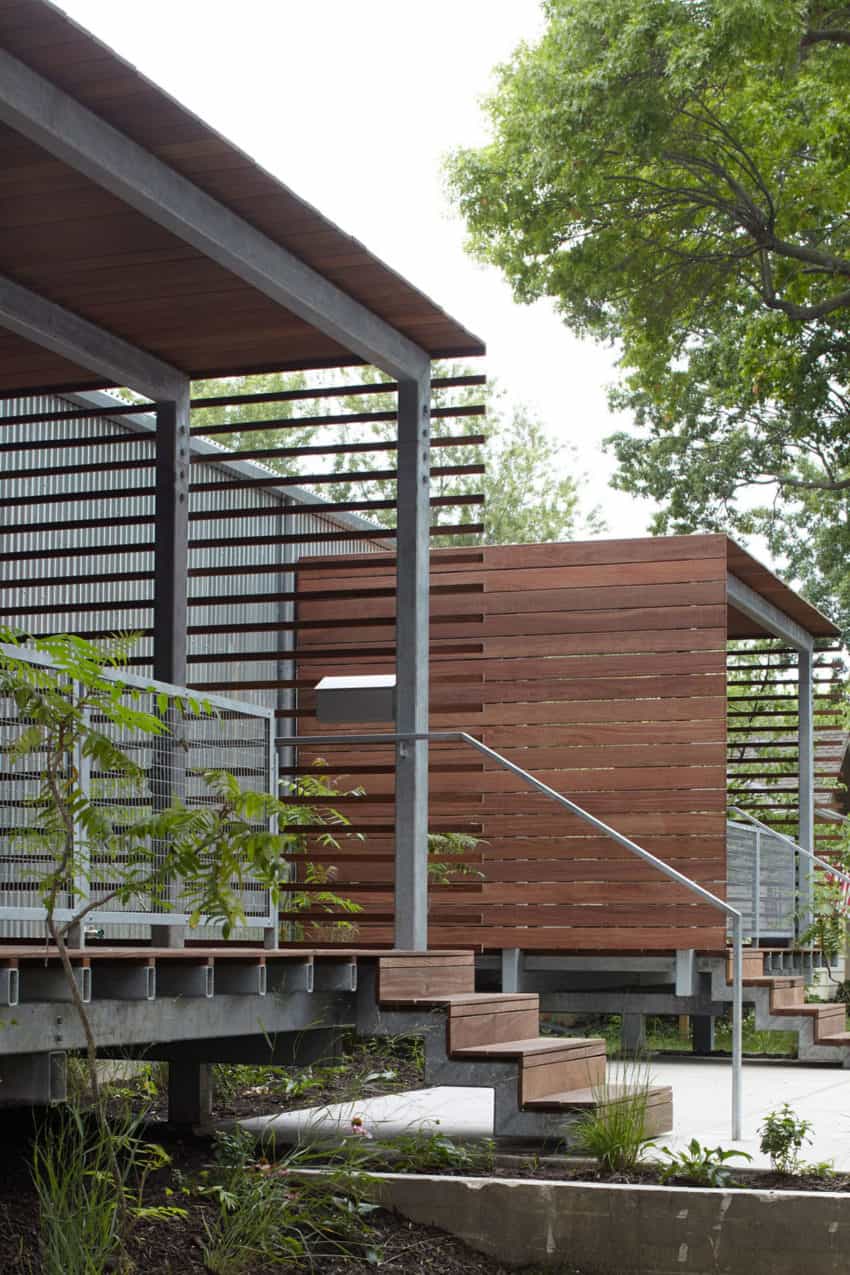
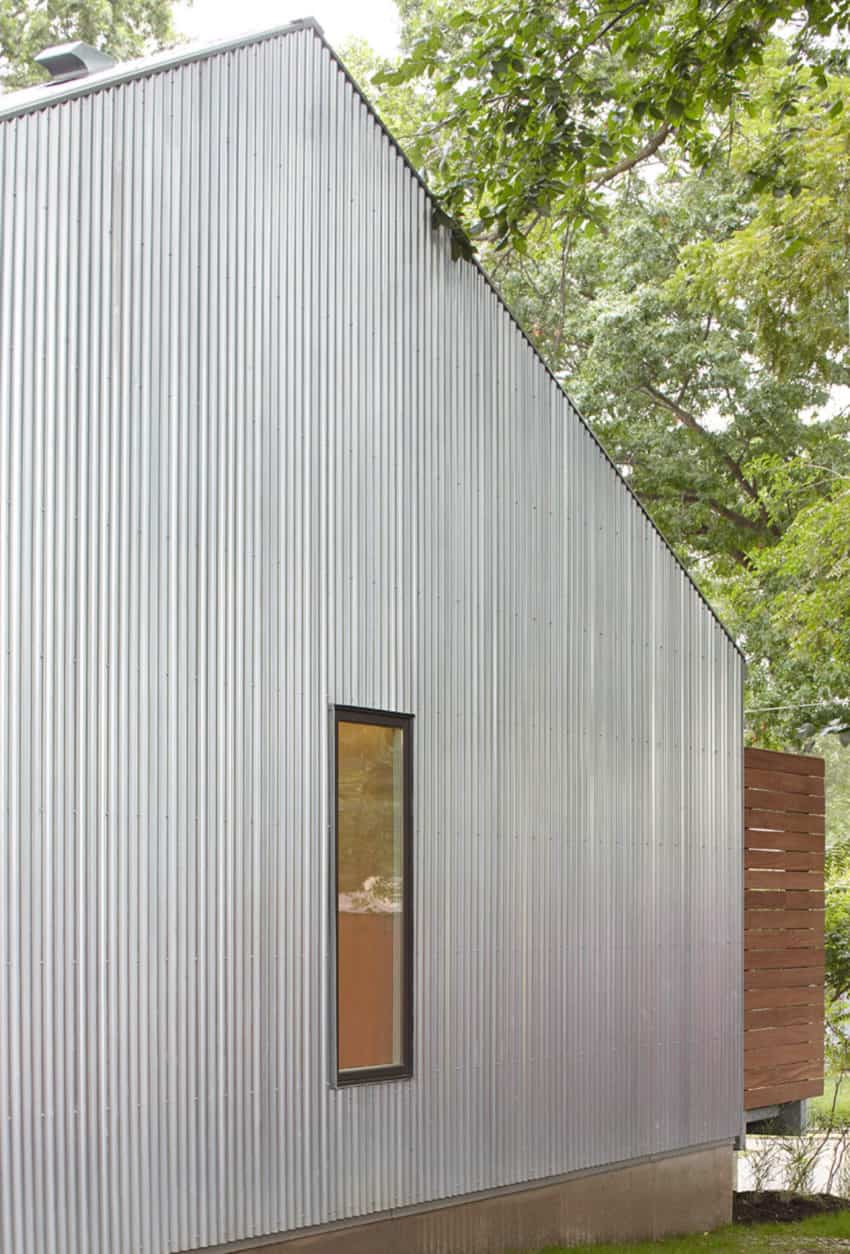
Each of the units covers a total ground area of 725 square feet (or 67 square meters), and each consists of two bedrooms and an open plan area with a kitchen, a dining room and a living room. Each interior is designed to be illuminated by a mixture of natural and artificial light.

The project was completed within a budget of $290,000, but they were still able to make use of high quality finishes and custom cabinetry, giving the interiors an elegant feel, and proving that low income families can still aspire to low cost housing that is aesthetically pleasing and cozy to live in, as well as durable.





















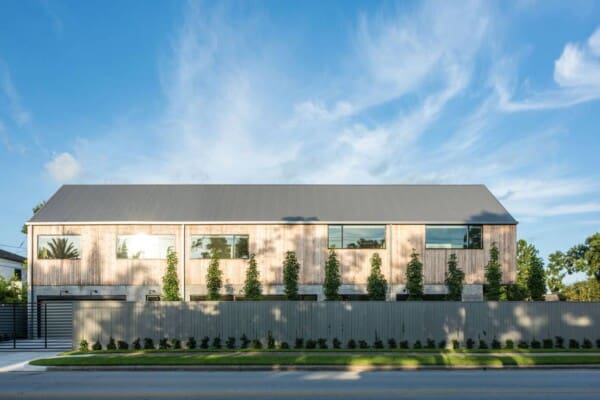


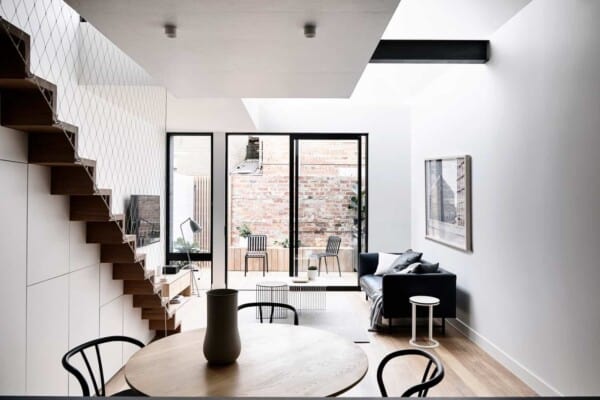
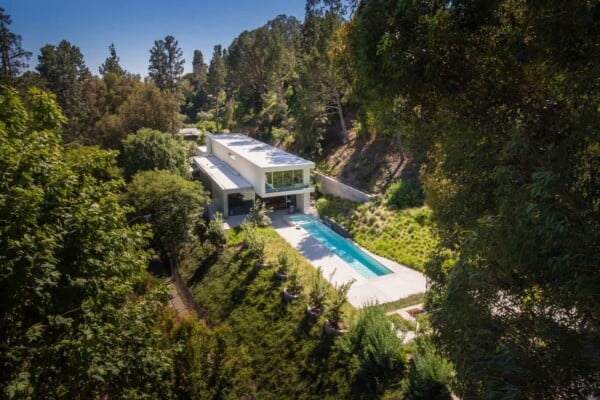
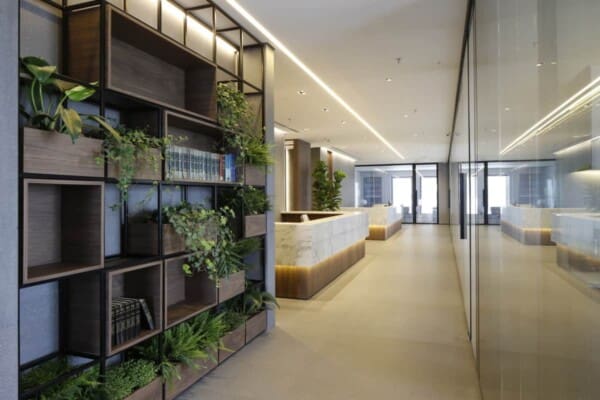
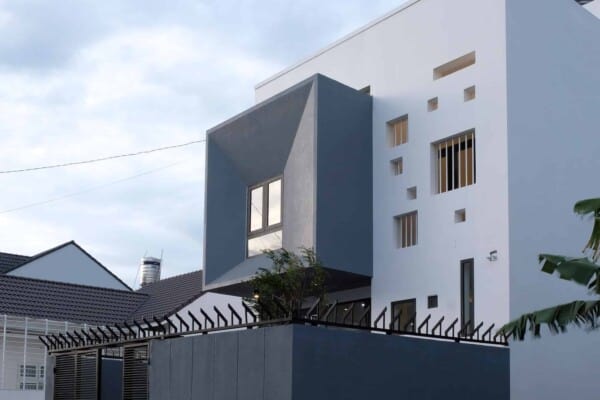




So cool! Can I purchase plans?