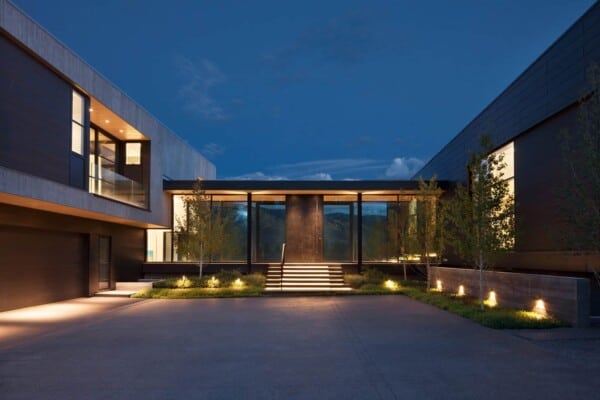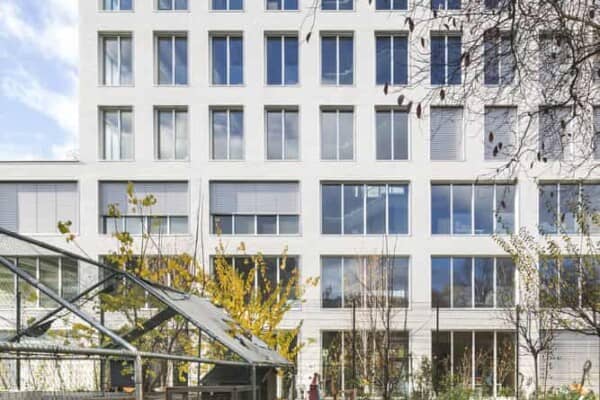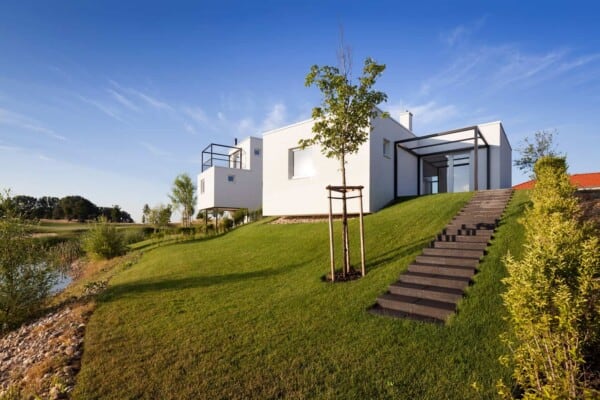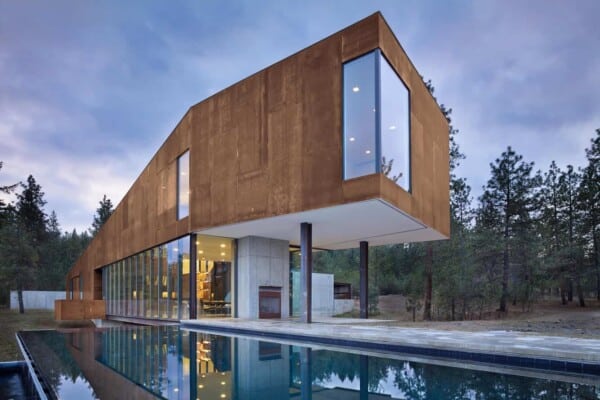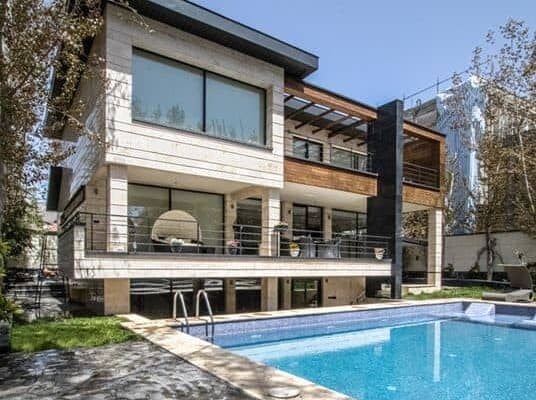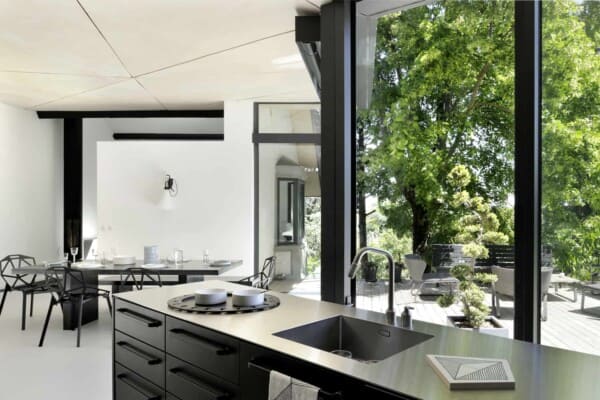This club was built by Furuya Design as a customized project for a client to be used as an escape to the natural world and away from the noise and activity of the city. Built in a forest and surrounded by immense trees that provide substantial shade, the encircling areas are tempting for those that wish to spend time at rest and disconnect completely from the day-to-day agenda.
It is located in the Japanese prefecture of Chiba. It has a total area of 9,261 m2 and its construction was finalized at the end of 2016. Its exterior is completely covered by pieces of wood of different sizes that give a sensation of rusticity, in accordance with the environment in which it finds itself. However, its glass walls soften, in one way or another, this effect, thus giving it a more elegant and modern touch.
One of its primary attractions is its stables, where grass is placed on the roof, thus giving the area a harmonic touch and linking it with the golf course that extends beside it.





In the interior, its polished concrete and wood contrast, in a very different way – and, at the same time, creating an aesthetically pleasing effect – with an elegant and contemporary furniture set.
Beautiful hanging lamps hang from the concrete roof and create a welcoming space that invites sharing and resting.



















