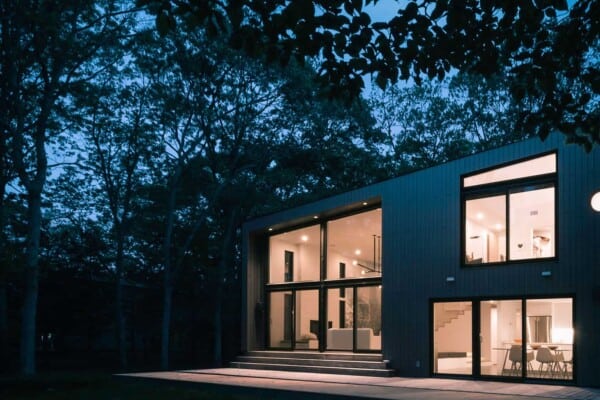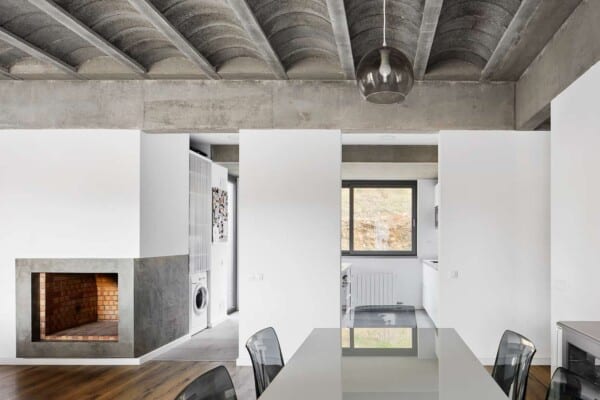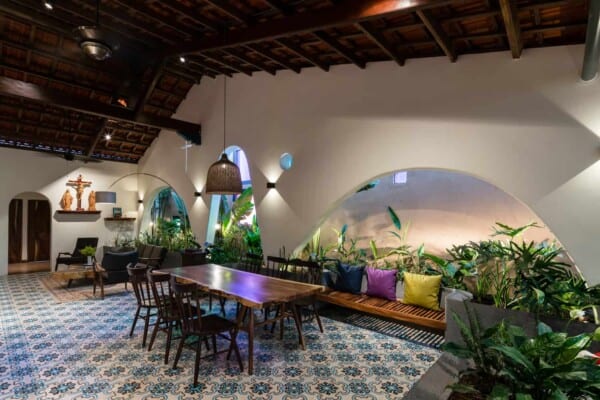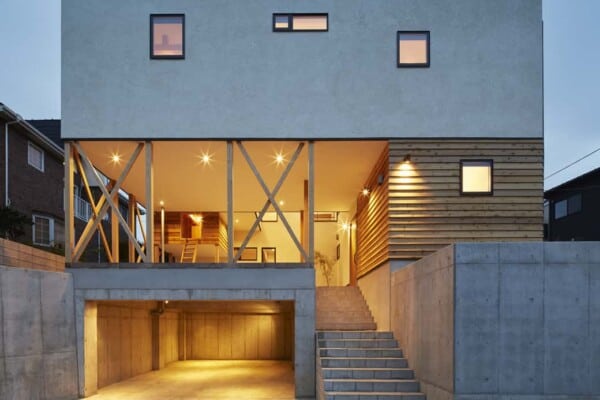On the edge of a suburban Spanish neighbourhood built in the 1960s, design teams at Estudio Acta have recently completed a wonderfully modern looking residential project called House in the Fields.

As the name suggests, this home is, quite literally, located in a surrounding area of lovely, rolling fields! The house is located in Celada, Spain, resting halfway between the larger cities of Carmona and Seville. The plot on which it sits is extremely generous, giving off the feeling that the house is quite private and secluded when in fact it is quite conveniently located to city amenities. Its land covers more than 4000 square metres!

Despite its proximity to urban areas, the house feels quite genuinely rural. Thanks to its large plot, it is visually devoid of neighbours, but in a way that puts emphasis on nature and its stunning surroundings, rather than making it feel too isolated or lonely. The house is also built in a way that exudes so much style that no other building reference is needed to make it feel whole.

Designers chose to create building that partially harnesses traditional ideas of Andalusian rural architecture, but blends those with more contemporary shapes and concepts that concentrate on linear visuals and geometry in buildings and furnishings. The creation of space was a huge priority, both inside and outside the house.

Of course, the house is already afforded mass amounts of space by its large plot, but designers wanted indoor and outdoor space to be part of the building itself as well. This is why a number of stunning exterior rest areas built like private courtyards were included in the plans.

These courtyards- a large central one and a small secondary space- are more personalized than the rest of the outdoor space afforded by the plot of land. This makes them feel more like areas of rest and respite, whereas the yards and rolling fields are areas of exploration, escape, and seeming limitlessness. The courtyards are situated as a sort of blended space that the house is built around, rather than on.

Designed as a single family home, the building actually revolves physically and functionally around the central courtyard we’ve mentioned. This courtyard is semi-private, open only on the south side to give it a lovely green view and a sense of being free rather than closed off. Around the yard, the three rectangular volumes of the house were developed, surrounding the other sides of the outdoor space in a U-shape.

In keeping with the geometric goals of design and style, the roof on each volume of the house is flat. These are also slightly inclined in opposite directions, with completely evenly flat areas in between where transitionary hallways sit in the house and link the volumes together for good interior flow.

The largest volume of the house is the central rectangle, which is the one dedicated primarily to shared space and functional rooms. This spot houses the clean and linear kitchen, the dining room, and an open space living room. The next volume over, which is slightly smaller, is home to the master bedroom, its ensuite bathroom, and a large close with its own dressing area.


The third rectangular volume features two additional bedrooms and a share bathroom. These are spacious and comfortable, gear towards privacy and seeking respite and meditation. The decor is simple, largely white, and without fuss, much like the rest of the house. The spaces between the volumes, which link them together, boast another small toilet, some storage, and a mud room.


The materiality of the house is quite intentional, chosen to give a neat, clean look in that desired geometric shape but also to contrast well against the lovely natural backdrop of greenery afforded by the plot. Designers worked with micro-concrete coated steel, which helped them create an extremely strong structure that eliminated the need for pillars despite its wide open layout.
Photos by Fernando Alda











