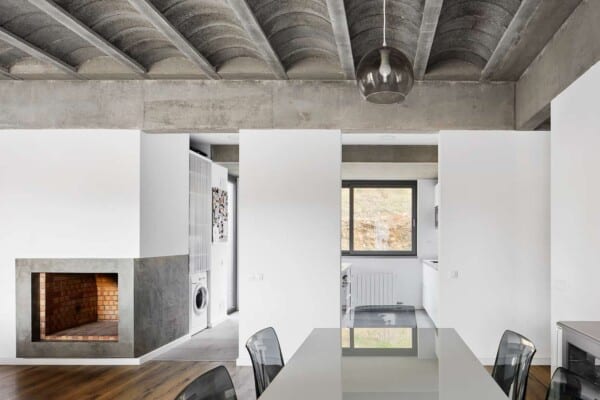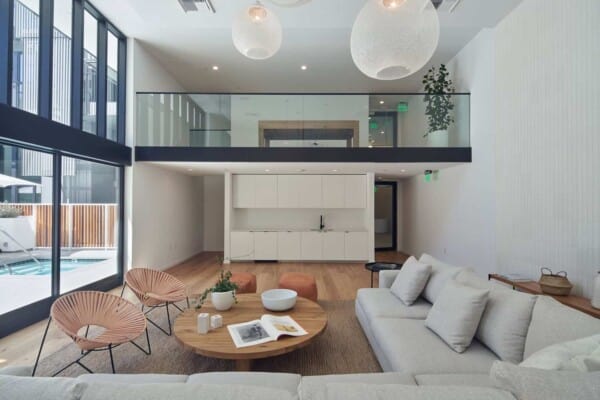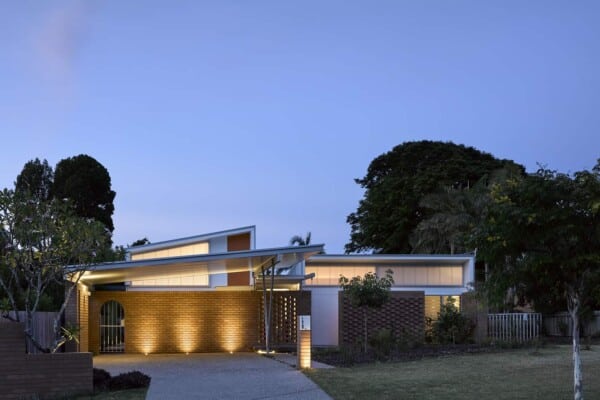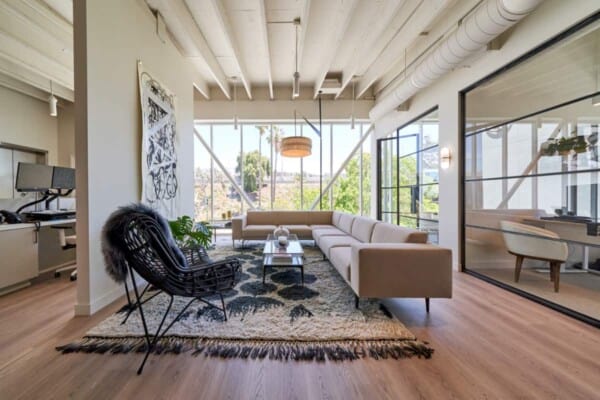This project, the Poix-Terron Cultural and Sport Centre, is located in Poix-Terron, a commune in the Ardennes department in northern France. It was designed by the architectural firm Philippe Gibert Architecte, based in Reims, in 2010, and covers a ground area of 1,230 square meters.

The center holds both a media library and a gymnasium, allowing the architectural team at Philippe Gibert Architecte to explore the possibilities of having such diverse environments under the same roof. Both areas of the building are accessed through the same entrance, which is situated through the forecourt of the property, enhancing its public building status. The shared hall opens to the media library and the gymnasium, and also an open room that can serve as an exhibition, reception, or meeting space.

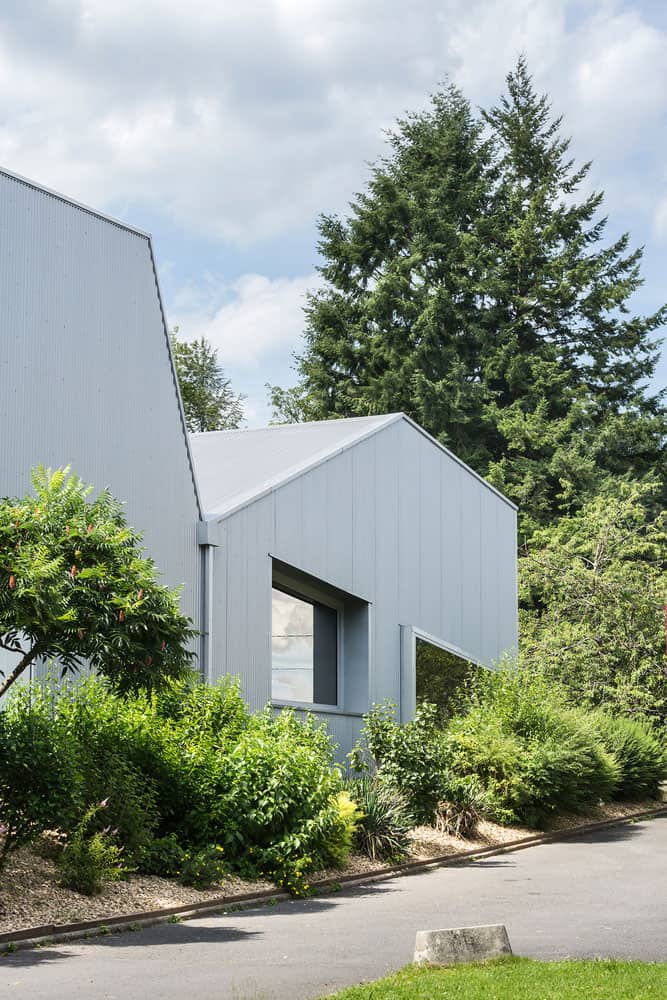




The interior design is modern and sleek with an extensive use of metal and glass, giving it a stylish industrial style that recalls the neighboring factory buildings. Large skylights allow natural light to flood the interior, making the space feel fresh and inviting. The children’s section in the media library is furnished with colorful pieces that are inviting to youngsters, while also being practical and comfortable. The surrounding woods are easily visible from the interior, granting the spaces a hint of vibrancy and freedom.




















