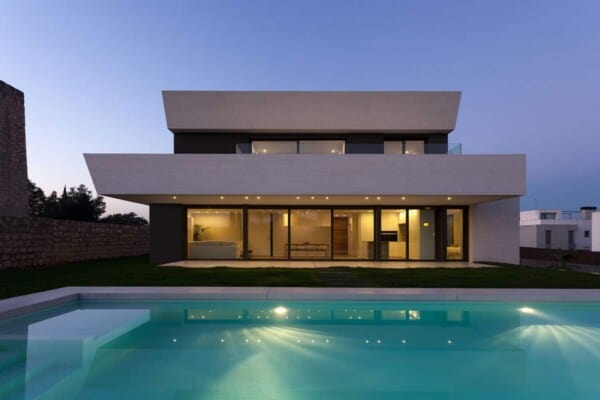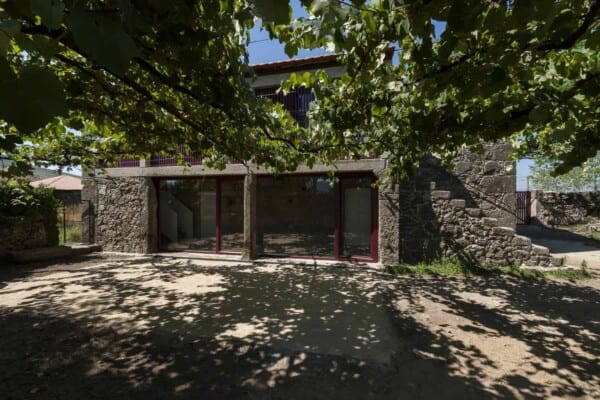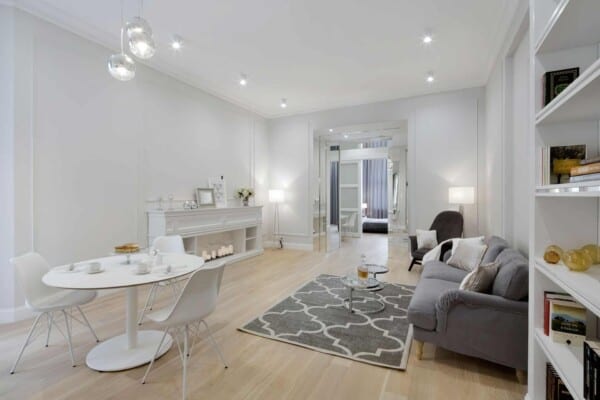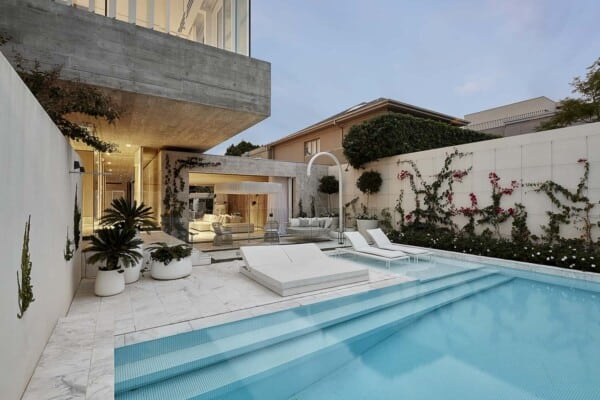Mell Lawrence Architects, an Austin based architectural firm, has designed this home — Balcones House — in 2016. The home covers a sprawling ground area of over 4,000 square feet, and is located in Austin, Texas, United States.


The home is designed in the style of a wide brimmed glass pavilion, rising from a solid concrete base. A tiny guest house sits next to the main building, a smaller echo of the style of the larger structure. Both have a view of the pool that sits in the backyard, as well as the lushly vegetated landscape that surrounds the complex.


The interior of the main building is of a curious design — the volume is a box that contains a smaller box, which itself houses the powder room, stairs, pantry, and is wrapped in untreated fir, which was chosen for its warm and tactile qualities. Steel beams, with structural fir decking, lines the ceiling, mixing warm and cool materials to create a unique and elegant effect.

Floor to ceiling glass walls allow an easy rapport between interior and exterior on the top floor, as well as granting it spectacular views over the surrounding landscape.


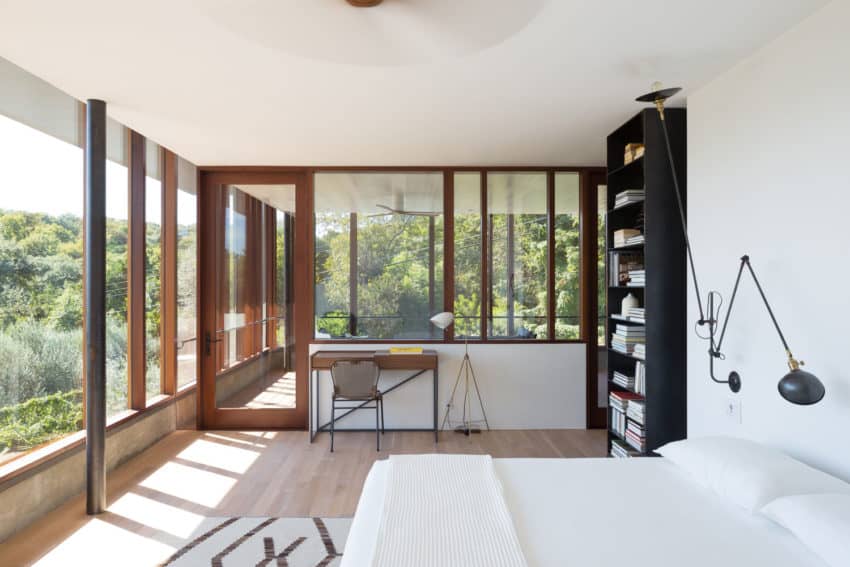




The guest house serves, while unoccupied, as a home office and art studio. This building is also conceived as a box within a box, the interior volume containing cabinetry and separating the bathroom from the front room, as well as housing a fold out desk, drawers, and a queen size bed.

The guest house serves, while unoccupied, as a home office and art studio. This building is also conceived as a box within a box, the interior volume containing cabinetry and separating the bathroom from the front room, as well as housing a fold out desk, drawers, and a queen size bed.





























