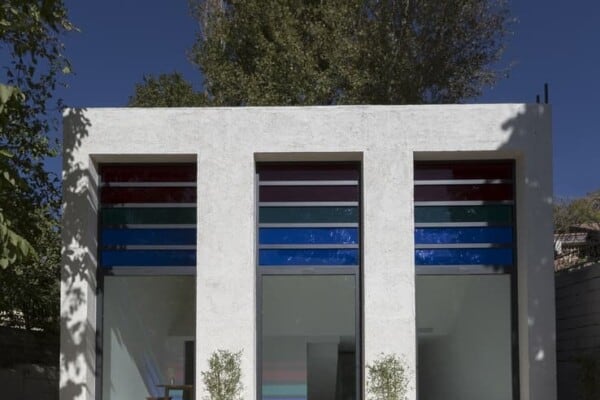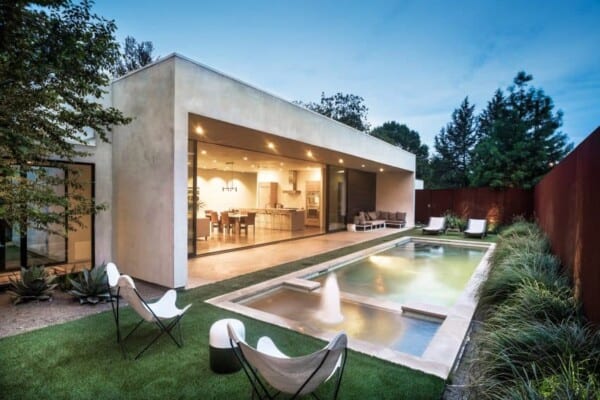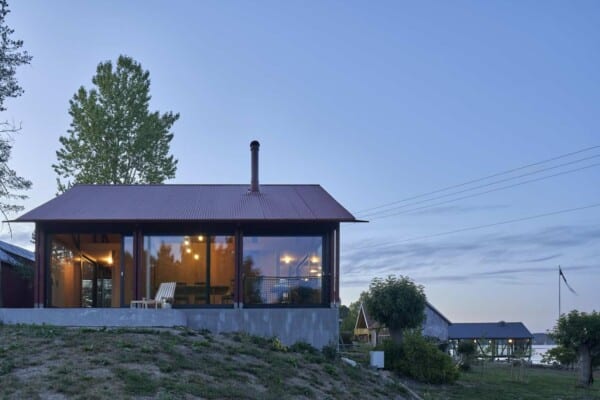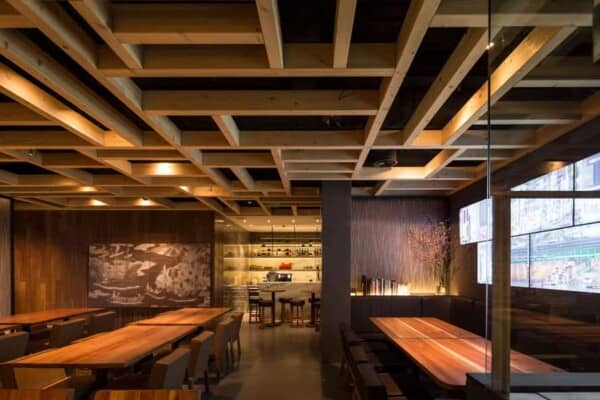This house – which does not go by unnoticed, mainly for its color and its unique design – is located in a residential neighborhood near Basel Landschaft, a Swiss canton whose capital is Liestal. It is a completely black house whose project – done on a particularly tight budget – also had a constrained schedule for construction. It was built on land belonging to the client’s parents, with both abodes sharing the generously proposed garden.

The existing house was built in the 1980s by the architect Max Schnetz. Its semicircular design and some of its older characteristics contribute to its newly constructed neighbor; it is evident, of course, how they are physically related to one another.




The new design was under the care of Swiss architectural firm Daluz Gonzalez Architekten. It covers a total area of 280 square meters.
“According to daluz gonzalez architekten, the design is the result of the study of curved shapes ‘within the most well-known economic variable’. The minimal deformations of the exterior walls accentuate the corners, giving an unexpected expressivity that characterizes and identifies the object. meanwhile, the house, which was built in wood on a concrete basement, forms a link with the traditional Swiss construction, emphasizing this duality between formal modernity and constructive tradition.”







































