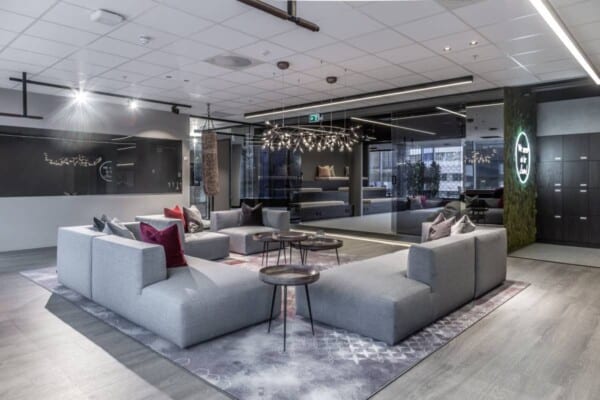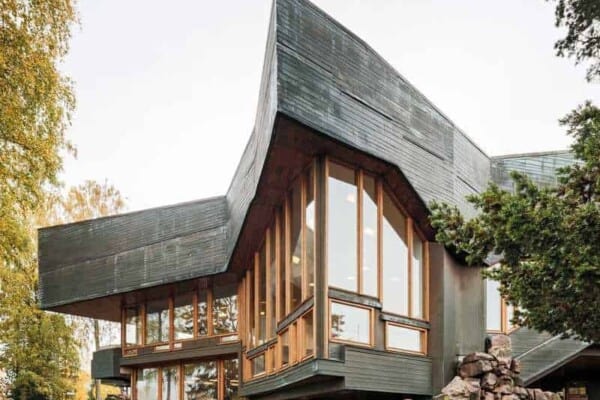The city of Sao Paulo in Brazil, in the area of Pinheiros, has recently become home to an innovative new office building that practically defies physics. Thanks to Reinach Mendonça Arquitetos Associados, the stunning Girassol Building, a commercial and office space with a very unique layout indeed, is one of the first of its kind in the country!

This building is located on a steeply hilled stretch of land in the Vila Madalena neighbourhood. The goal of the building was to provide a versatile work and collaboration space that would not only suit but could also actively adapt to the needs of a company’s employees. Designers achieved this by building office that might be divided into smaller areas one moment and then opened and merged into larger, more fluid spaces the next.

One the outside, the building looks just as interesting as its functions on the inside. This is thanks to visible large slabs that are supported on each side by impressive pillars, almost like an old temple but more cubic. Visitors enter the building into a central area that acts as a sort of “nucleus” from which different rooms can be accessed, giving the whole place a sense of free flowing movement or circulation.


Throughout the three floors of the building, workspaces can be not only changed in their size but also easily rotated in the furnishing layouts and decorum to face different ways. This helps improve ventilation and maximize sunlight in each room. If a working group would be better served seated facing towards or away from the large, sunny windows, they can easily shift how they please!


In keeping with the concept of being fluid and open, the entire frame of the building is composed of pristine, crystal clear floor to ceiling glass. Employees and visitors also have access to a small balcony to enjoy some fresh air on breaks. On the outside of this balcony, a special set of shade-like doors as fastened to make sure that those inside have the option of less sun and increased privacy when necessary. These doors feature perforated plates that establish a screen effect without making the office inside feel closed off.


On the very top floor, another feature makes the building even more unique. Here, the roof is constructed with thermo-acoustic tiles which help illuminate the core of the building. This happens when light enters the glass covered wood, brightening not only the rooms below it, but also the centre of each floor and a lovely garden that separates the front and back of the top floor itself.


This upper garden isn’t the only lovely green space within the Girassol building. At the very bottom, way down in the basement, another uncovered garden is rooted, covered by an artistic looking glass panel that lets the lush, stunning greenery down below stay visible to floors above. It’s like a perfect finishing touch!
Photos by Tony Chen












