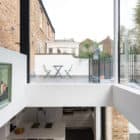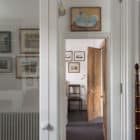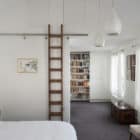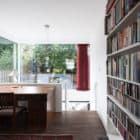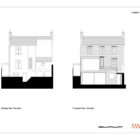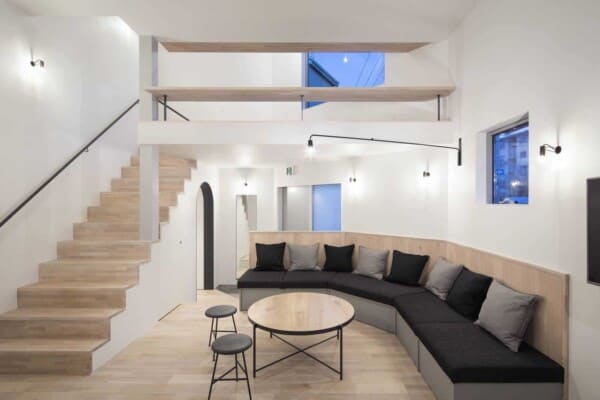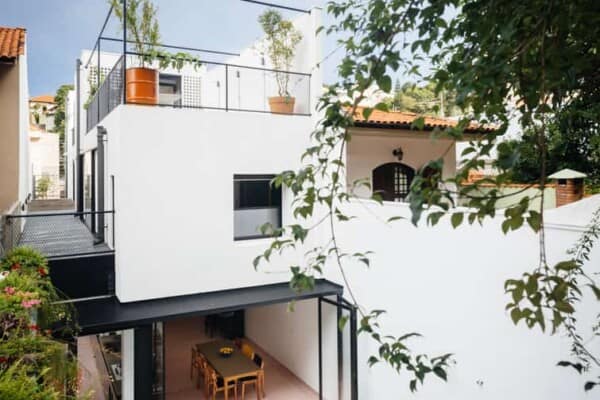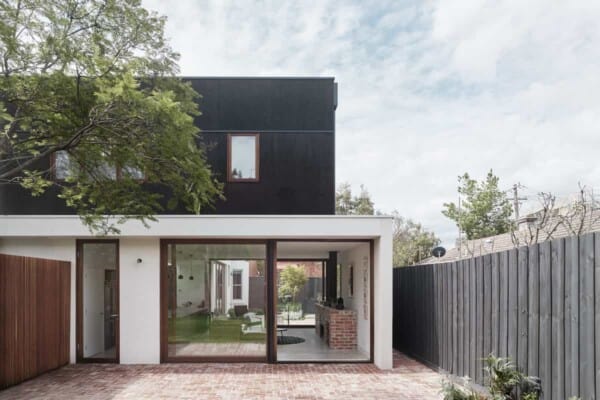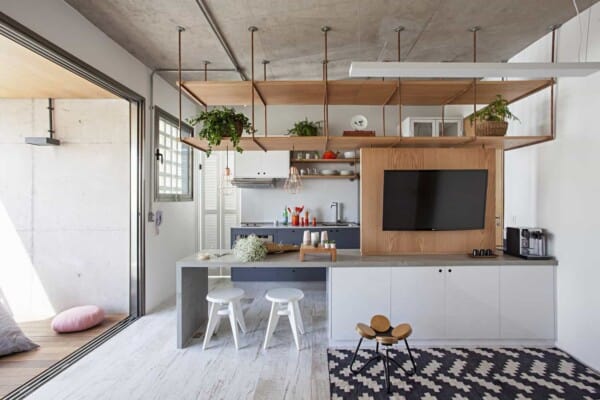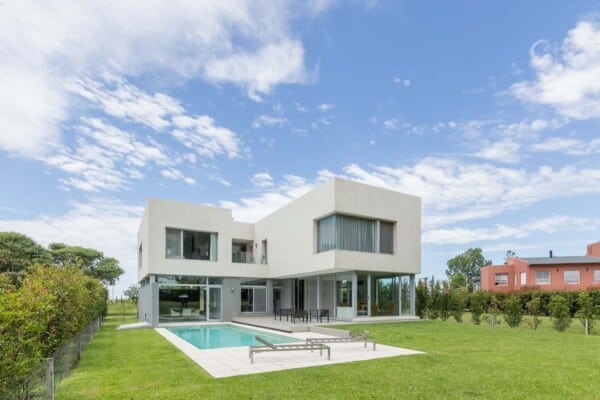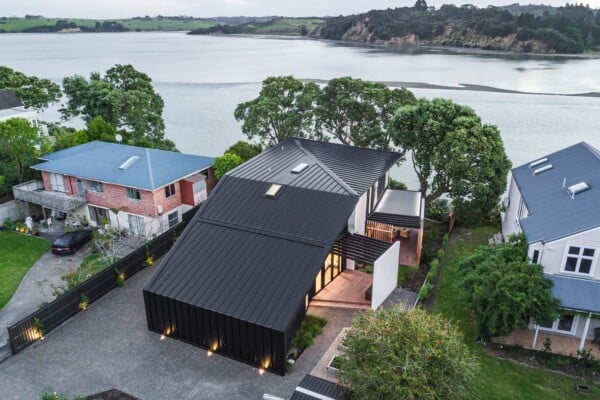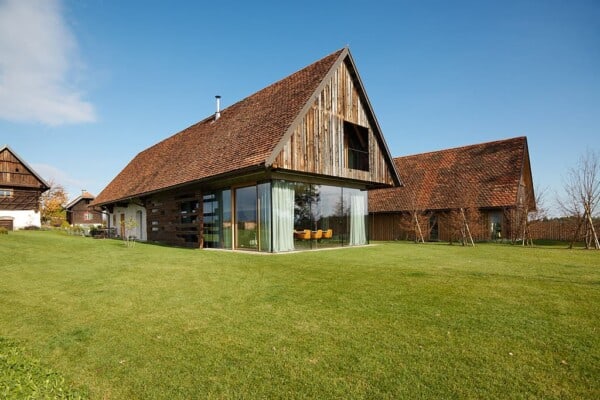This dramatic transformation of a small Victorian house covering an area of 175 square meters, and located in Clapham, London, England, in the United Kingdom, is a perfect show of the excellent work done by the architectural firm MWArchitects and its collaborators Matthew Wood and Melissa Robinson in the year 2015.

with red brick walls and large glass walls

with red brick walls and large glass walls
Its exterior is enchanting, with its very traditional and wonderful brick walls against which its white windows stand out. Glass walls were installed to add a modern touch to the building and, at the same time, allow the interior to receive natural light from the outside and enjoy the beautiful views of the garden.

with red brick walls and large glass walls

with red brick walls and large glass walls
The garden, divided into several levels, has many areas in which flowers have been planted, as well as fruit trees and vegetables. It has several terraces located strategically in the different levels of the garden.

with red brick walls and large glass walls

with red brick walls and large glass walls

with red brick walls and large glass walls

with red brick walls and large glass walls

with red brick walls and large glass walls

with red brick walls and large glass walls
Inside, we find open spaces and shared areas full of light. Wooden floors contrast with the white used on the walls. A simple, far from ostentatious, and traditional décor fills the spaces.







The studio, a place made to immediately catch our eye, is really charming, with old wooden floors and lots of natural light that passes through the glazed glass walls. It also has a large library where we can find all sorts of books – truly a lovely space.



















