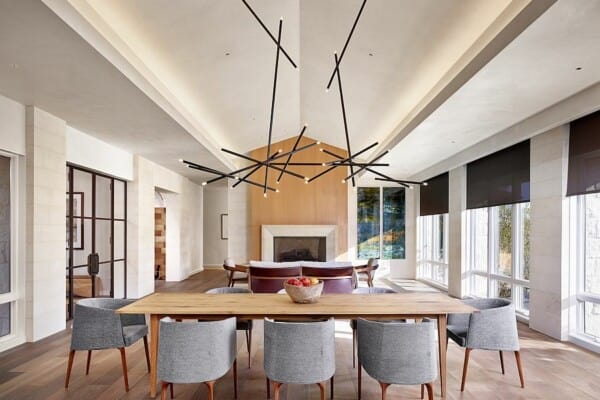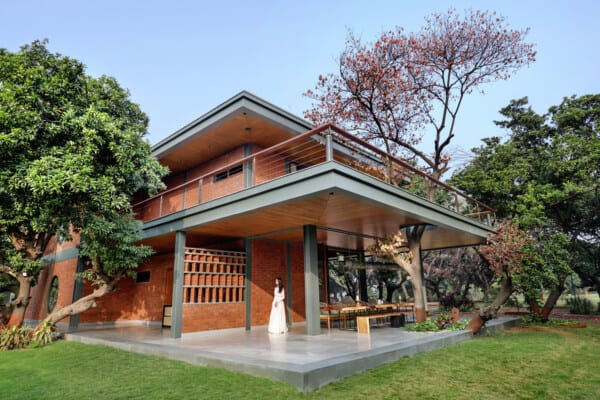Outside the metropolitan area of Petrópolis in Brazil, creative designers at Rodrigo Simão Arquitetura have recently completed an absolutely dreamy family sunshine home called the House in Correas.



This stunning house was designed to be horizontal and sprawling rather than towering and tall. The intent here was to make it feel like a cozy escape, keeping everything low and nestled amongst the lush greenery in the surrounding area. Rather than being made of one monolithic volume containing many rooms, designers chose to create a number of buildings featuring separate suites; one for the owners, a married couple, and one each for a son in his 20s and a daughter just turned 30.



Inspired by prairie houses of previous decades, the house features traditional looking stone walls, steel frames, and wooden furnishings and details all around. It sits in a forested area and is flanked on all sides by lovely, lush gardens that provide each patio (of which there are several) a lovely floral view.





The first and largest suite of this impressive house features the master bedroom first and foremost. This is a stunning space centred on the idea of relaxation and meditation, with a beautiful view when the doors are flung open. This volume also features the living, dining, and playing rooms at one end and, towards the other end where a transitionary space to the other two suites sit, the volume has a fully equipped kitchen, a home theatre, and a stunning indoor-outdoor verandah.


The dining room is perhaps the first and most stunning example of the intentional materiality chosen by designers for the overall home scheme. Here, glazed but naturally coloured wood is used in a way that is nothing short of picturesque. Where the verandah begins, a beautiful home bad is covered like a pavilion and is fully equipped with its own barbecue and pizza oven.


The process of collecting the materials to build this house was an ongoing thing rather than a bulk haul. Designers began collecting local and authentic pieces of stone, reused wood, and even classic home pieces from demolitions in the area, like doors and windows. These lend a slightly rustic chic aesthetic, as though the home is a mosaic of beautiful elements that have been pieced together.


Besides the wooden and stone elements, the house deploys a calming colour of green to balance the breathtaking scenery surrounding the house. This shade is called “English green” and it creates a look that makes the areas in which it is included look as though they might have grown right up from the ground. Upon first glance they appear perhaps moss covered.



The direction in which the house and each of its suites were situated was highly dependent on the view. Designers wanted to ensure that residents and visitors truly get a chance to soap up the sight of the awe inspiring mountains looming in the distance from just about anywhere they might choose to spend time in the house or outside in the grounds.

From there, towards the other bedroom suites, the home features a fitness room under another pavilion, from which one can see a workshop and barn, two beautiful pools with naturally running water, and even a river that has always naturally flowed through the land, passing by the gardens and adding a calming trickling sound to the whole outdoor space.


Inside the guest bedroom suites, beautiful sliding wooden doors lead right into the sleeping area, each of which features a colour scheme of bright pops against neutral and coherently green backgrounds. These spaces are quite spa-like, set aside like their own little home pavilions where visitors might seek solace and thorough rest.



Perhaps one of our favourite features on the entire plot is the use of stone in the yard to create stunning decorative paths and walkways. These move in lovely patterns across and through the lush, green grass, occasionally leading to matching stone staircases that account for changes in terrain across softly sloping hills.
Photos by Andre Nazareth













ONE MODERN HOUSE THAT IS CHEERFUL AND WITH SOME COLOUR. MOST OF THESE MODERN DAY HOUSES ARE BLAND, NO CHARACTER OF DESIGN, OR THEY COULD BE MORBID BEING VERY DARK AS WELL. SOME OF THEM I WOULD NOT HAVE EVEN FOR TWO CENTS.