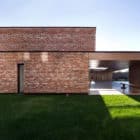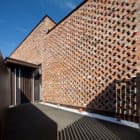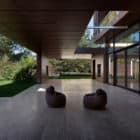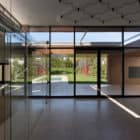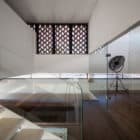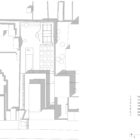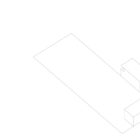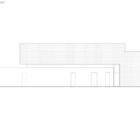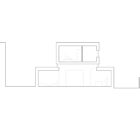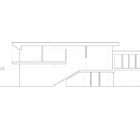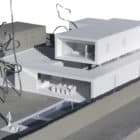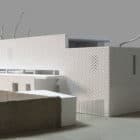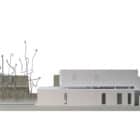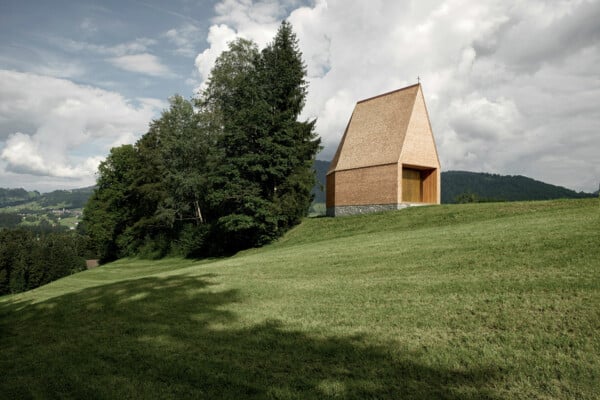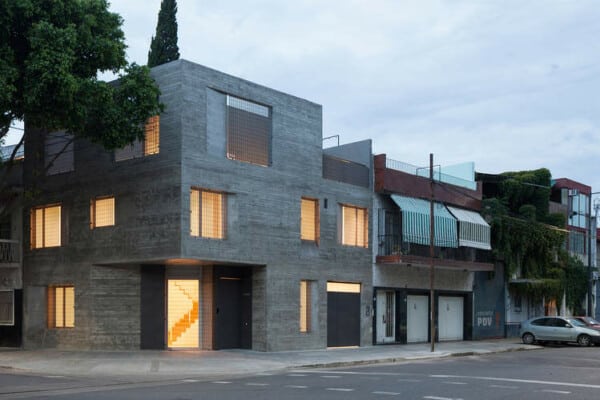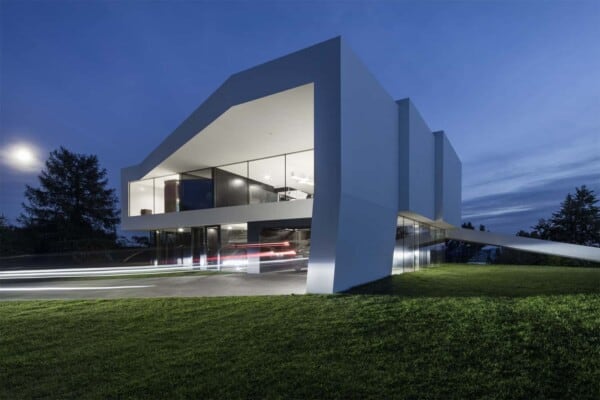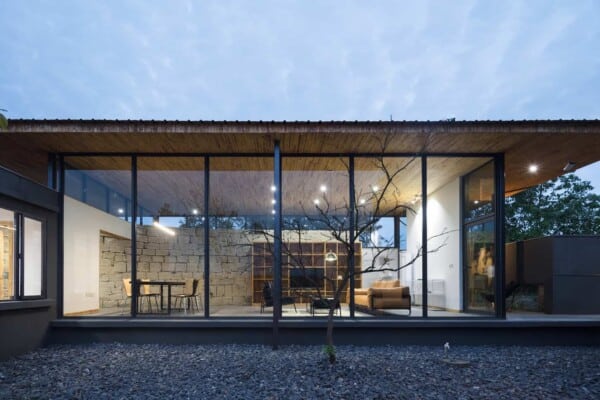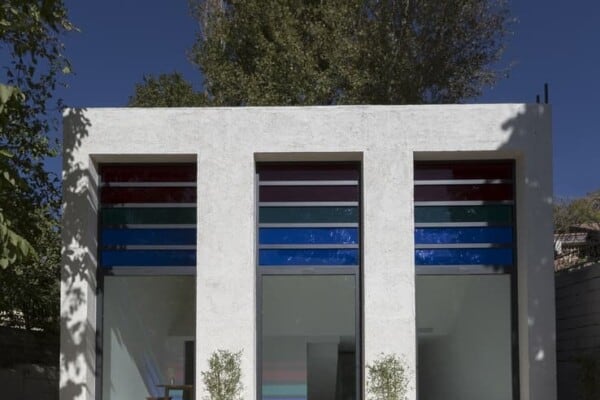When looking at this house, what we’re first struck by is its size, but there’s more – it was built with recycled bricks! It is uniquely wonderful for its residents to know that each piece of its construction has a previous history and, even better, that thanks to this the cost of assembly was heavily reduced. Located in Kharkiv, Ukraine, the home was designed by Drozdov & Partners.
But let’s continue – we mentioned its size. Ample gardens and terraces envelop the exterior of the home, and glass walls and doors heighten the sense of space that strikes us when we see it. Brick, wood, and glass – an excellent combination. This is a home that completely and harmoniously combines its exterior with its interior.





And its interior is no less imposing. Once inside, we find a kitchen separated from the living room by crystal-clear glass walls, which allow natural light to permeate through and flood the interior of the home.

Rough and many-colored wood walls enclose the stairs that carry us to the next level in a thick box. Upstairs, we find a space that is open and full of light filtered through the glass walls that also give the space a current and contemporary touch to the rooms.





At night, we can appreciate the interior of the home through the same glass walls, this time from the garden by the poolside.




