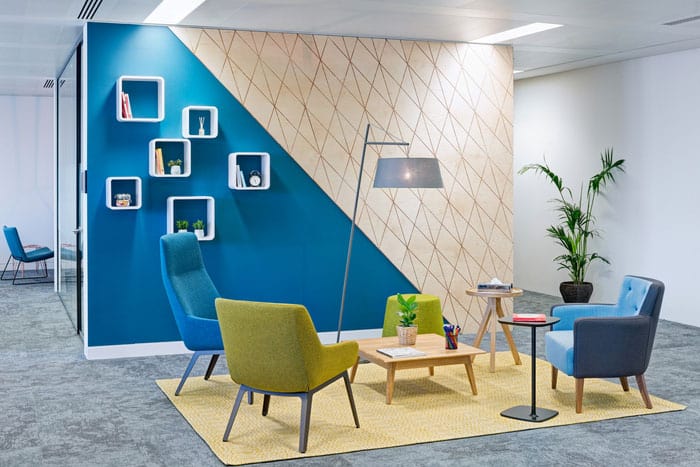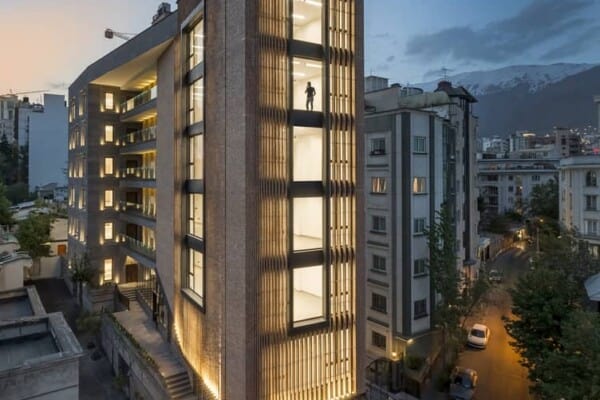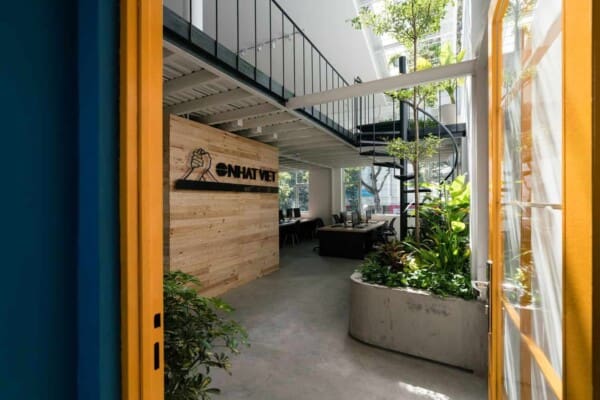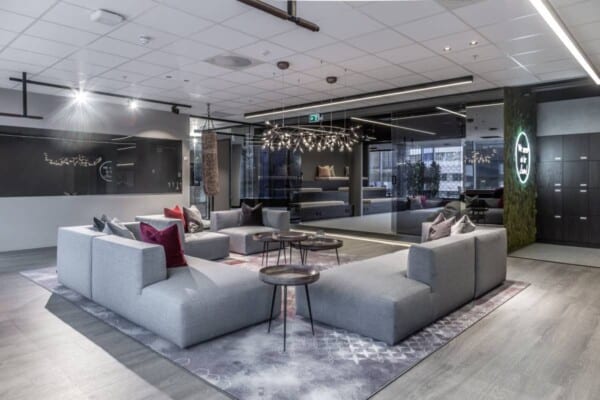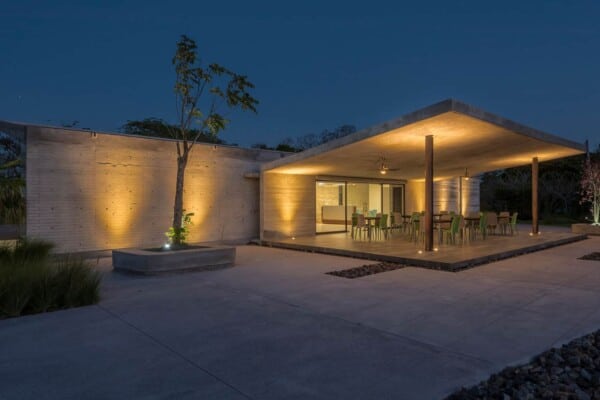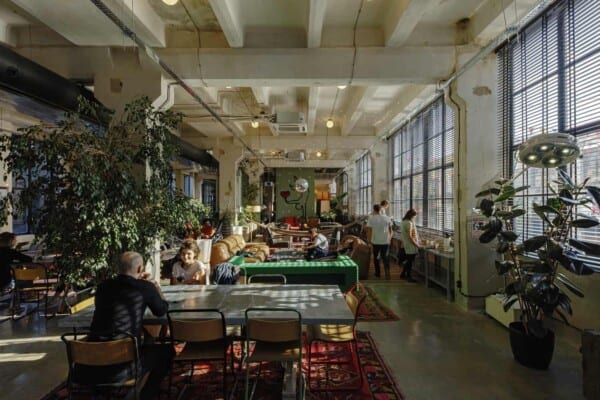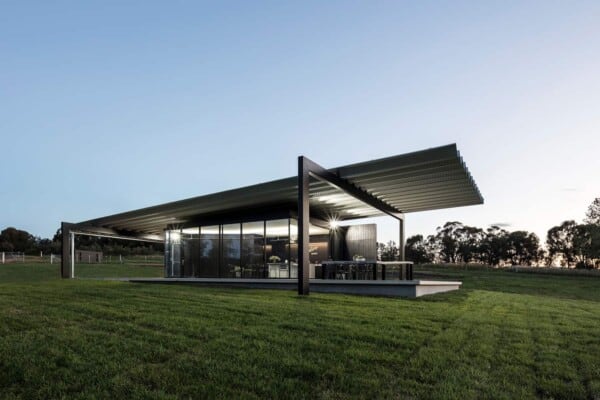These modern and colorful offices belonging to the transport company Uber, and that are located in the city of London, England, were recently designed by the architectural firm Denton Associates.
They cover an area of 10,000 square feet in which the architects created a design with a mixture of color palettes and decorative patterns that have been applied in different ways, from the natural wall finishes to the upholstery and carpentry used.
It welcomes us directly into its reception area where the Uber logo was placed high and proud on the moss wall. It is located between a series of spaces of informal lines. With rooms that look fresh, comfortable, and are characterized by their hip design, this is the main brand that has been created in the design of this entire space.
A mix of private meeting rooms and informal cubicles with furniture in varied styles has been created, providing the customer with the flexibility required to meet their needs and allowing all employees to be comfortable in different spaces.
The furnishing used in this project shows an eclectic mix of pieces, contrasting styles, and fabrics. Lighting is another of the basic points of this design work, marking the style of the space.

