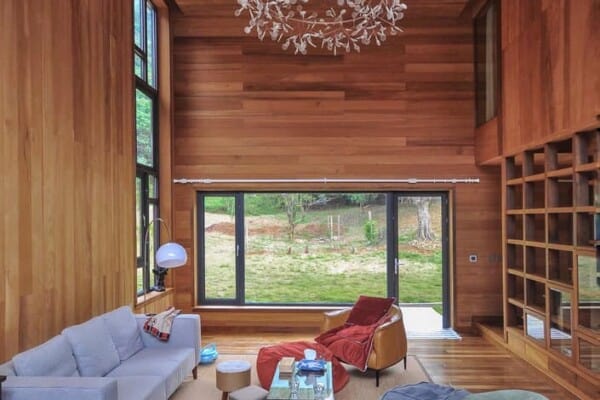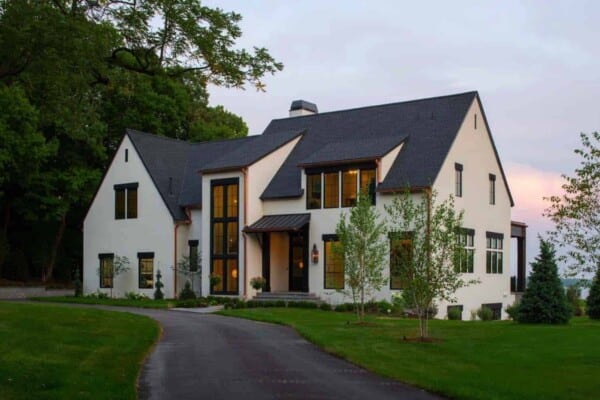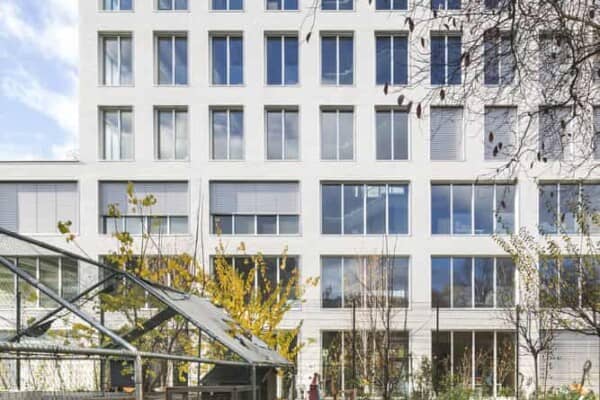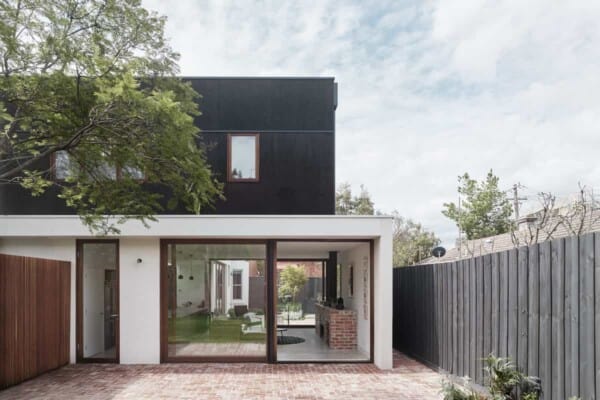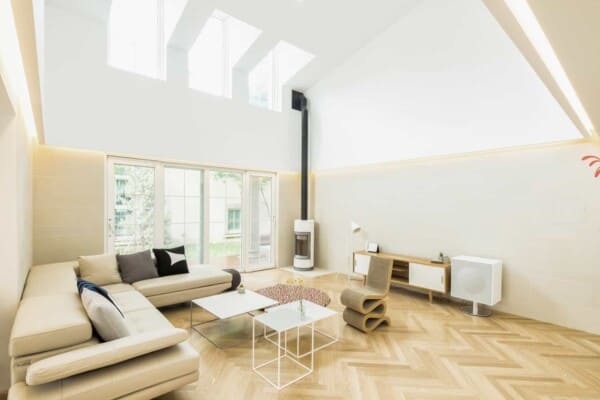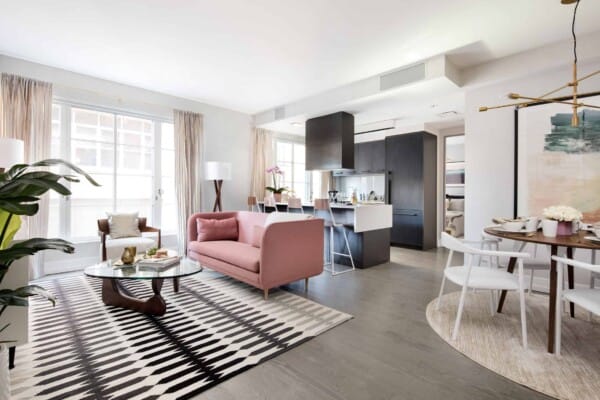This fantastic project, consisting of a country house in the outskirts of the cosmopolitan city of Saint Petersburg, Russia, has an interesting and markedly modern architecture. Concrete walls are combined with large glass walls, placed in all spaces to allow them to remain perfectly lit. The natural light also serves to soften the dark and elegant furniture.

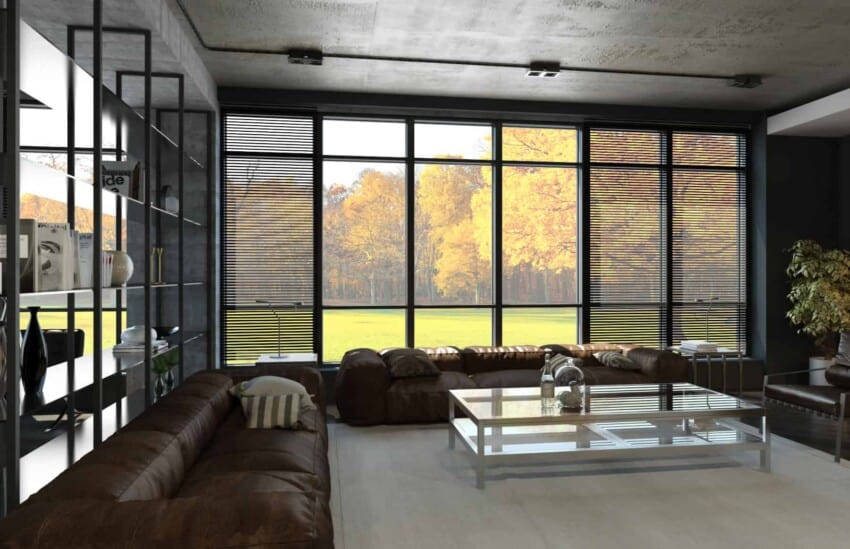
Its elegant design allows the space shared by the social areas that are located on the first floor – living room, study, and kitchen – to coexist in perfect harmony. Behind the long living room sofa is a fully open area where we will find the studio. From this room, we can enjoy the fantastic views of the outside gardens

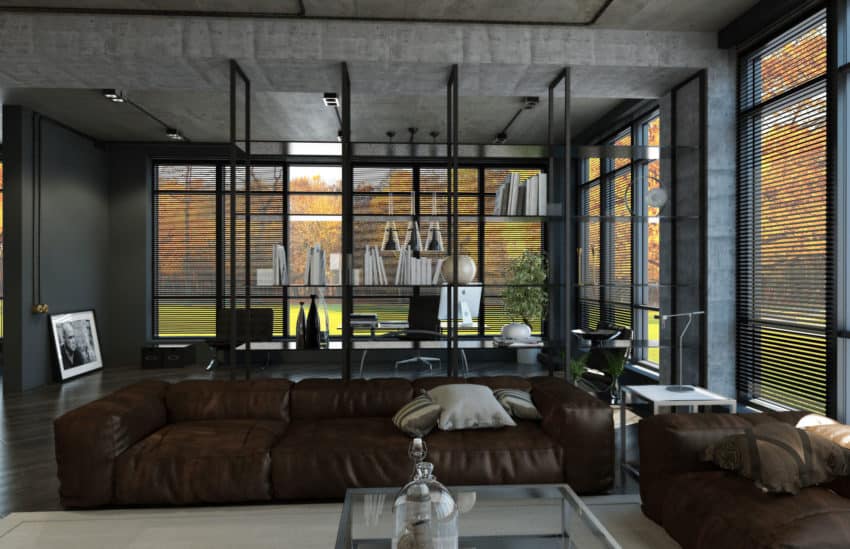
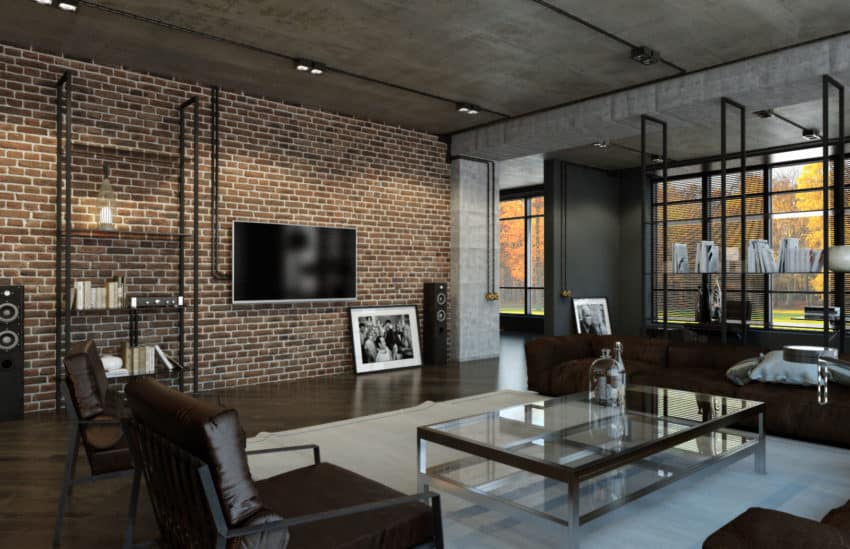



On the second level are the private areas – bedrooms and bathrooms – which have been decorated in a minimalist loft style.
One of the important points in the design has been the care with which the materials used have been chosen, always seeking to find the highest quality.


Brick walls add warmth and elegance, and are exquisitely combined with dark wooden floors. Such an ensemble highlights the style and good taste that has been shared both by the studio that has carried out the design, Alex Loft, as well as by the owners.


















