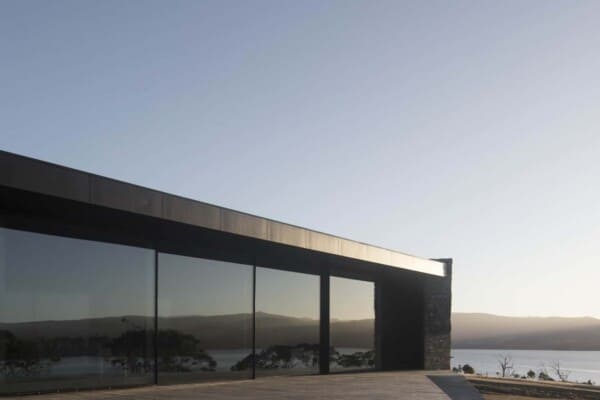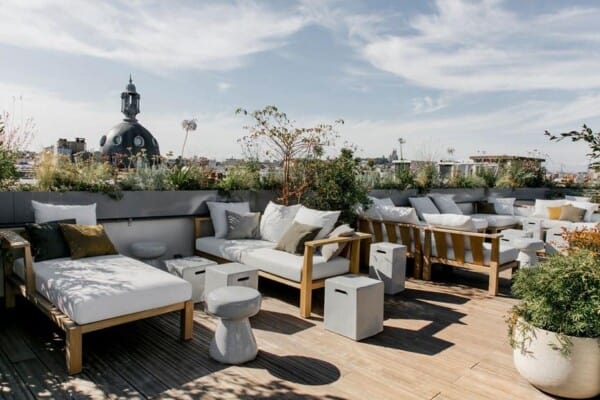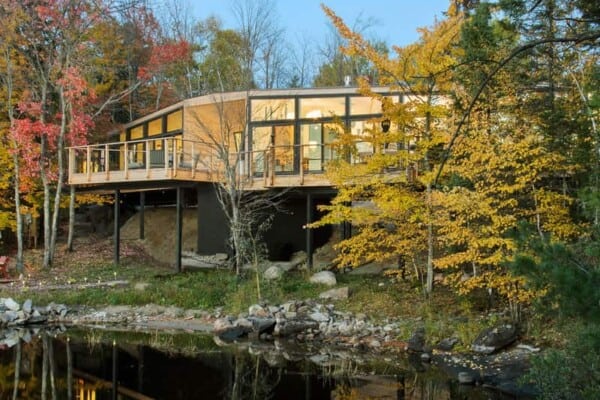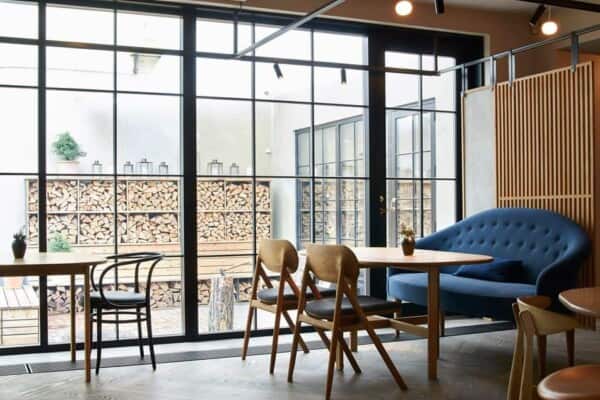The main objective of this project was to create an elegant and welcoming space, presenting a personal style of western/oriental fusion, combining characteristics of the interiors of southern Italy and the countries of Southeast Asia. The design adapts to the personality of the owner, a woman of good taste, a lover of traveling and coffee.

The project, which consists of 172 square meters, was entrusted to the architecture firm FAR OFFICE, headed by architects Giovanni Ferrara, Victor Cao, Xin Hong and Si Song, in the year 2017 in the city of Changsha Shi, Hunan Sheng, China .



The original design is narrow and mostly developed in length, with a considerable lack of natural lighting in the lower area. This was a challenge when it came to organizing the space properly. Because of this, they decided to locate a living room in the lower part of the plot, in the darkest area. To give light to the dark space, many hanging lamps were placed, which fall from a square bamboo ceiling as the centerpiec. As a result, the weakest point was changed. This entices visitors to sit down and find a comfortable place in an area that would otherwise be vacant.








































