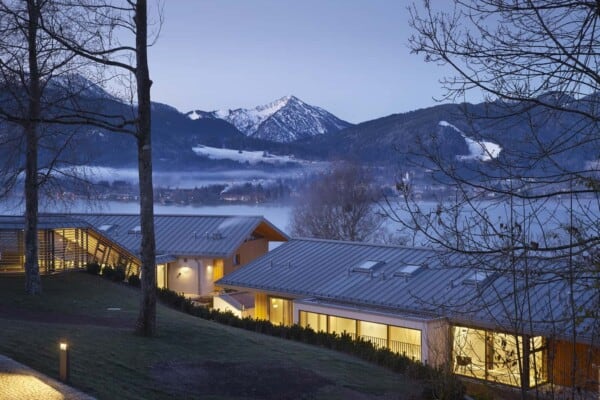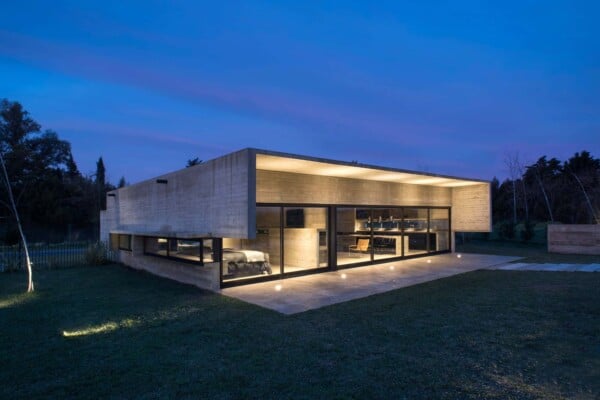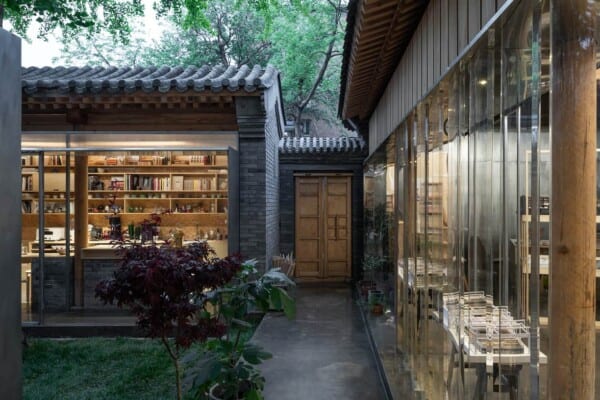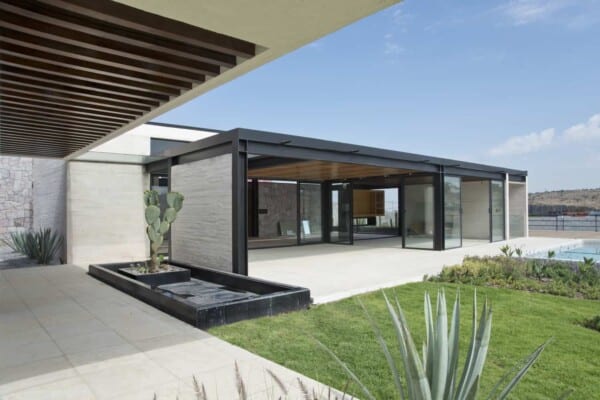When setting one’s eyes upon this house for the first time, no one would imagine that it is in the center of the city. Its fabulous gardens give the feeling of being in a park area, and that is part of its charms.

Designed in the year 2016 by the architect Steven De Jaeghere of the architectural firm Architectuuratelier De Jaeghere, this house has 360 square meters and is located in West Flanders, Belgium.

The new villa is built in the same place as the previous house. At an urban level, the same volume was requested as the demolished villa: a ground floor with a gabled roof. We have optimized this precondition for a linear and thin volume with a gable roof that responds to the maximum to its environment. The result is a volume of recognizable type with a refined minimalist composition of white walls and deeper dark exterior carpentry.

The façade has a fairly closed character and the easily interpretable architecture takes the visitor to the covered entrance. Once inside, the visitor quickly faces the view through the long glass façade. The rhythm of the distribution of the glass and the columns give the impression of a gallery.
The ground floor combines several functions to ensure optimal interaction with the environment: covered terrace, kitchen, living room, study and bedroom.



































